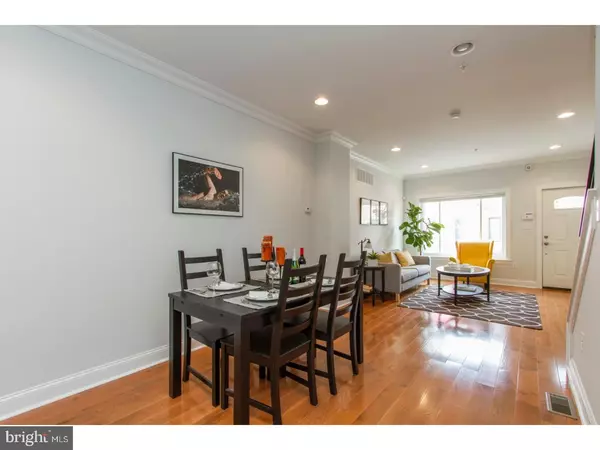$345,000
$349,999
1.4%For more information regarding the value of a property, please contact us for a free consultation.
3 Beds
3 Baths
814 Sqft Lot
SOLD DATE : 03/03/2017
Key Details
Sold Price $345,000
Property Type Townhouse
Sub Type Interior Row/Townhouse
Listing Status Sold
Purchase Type For Sale
Subdivision Grays Ferry
MLS Listing ID 1003211761
Sold Date 03/03/17
Style Contemporary
Bedrooms 3
Full Baths 2
Half Baths 1
HOA Y/N N
Originating Board TREND
Annual Tax Amount $379
Tax Year 2016
Lot Size 814 Sqft
Acres 0.02
Lot Dimensions 15X54
Property Description
You'll have to search long and hard to find a value like this! This fabulous newer construction Point Breeze home comes equipped with flawless hardwood floors throughout, tons of natural lighting & top-of-the-line finishes. The open main floor living/dining area offers the perfect space for entertaining guests. Towards the rear of the home you will find the gourmet kitchen featuring stainless steel appliances, gas range, flawless countertops with island and tile backsplashes. Outback you will find a spacious concrete rear patio w/wooden fence, a fabulous space to grill or relax outdoors. Back inside, upstairs you will find two spacious bedrooms with tons of closet space & a full bath on 2nd floor. Ascend to the huge 3rd floor master suite which includes master bath with double vanity and large full-tile shower with frameless glass enclosure & access to rear deck with spiral staircase to huge fiberglass roof deck. In addition there is a full finished basement with powder room, the perfect space for a media room or extra bedroom! At this amazing location you will be close to the new CHOP extension, a 5 minute walk from UPenn, Drexel and West Philly. A walkable score of 87. Don't wait - schedule your showing today!
Location
State PA
County Philadelphia
Area 19146 (19146)
Zoning RM1
Direction West
Rooms
Other Rooms Living Room, Dining Room, Primary Bedroom, Bedroom 2, Kitchen, Family Room, Bedroom 1
Basement Full, Fully Finished
Interior
Interior Features Primary Bath(s), Kitchen - Island, Butlers Pantry, Ceiling Fan(s), Stall Shower
Hot Water Natural Gas
Heating Gas, Forced Air
Cooling Central A/C
Flooring Wood
Fireplace N
Window Features Energy Efficient,Replacement
Heat Source Natural Gas
Laundry Main Floor
Exterior
Exterior Feature Roof, Patio(s)
Utilities Available Cable TV
Waterfront N
Water Access N
Roof Type Flat
Accessibility None
Porch Roof, Patio(s)
Parking Type On Street
Garage N
Building
Story 3+
Foundation Concrete Perimeter
Sewer Public Sewer
Water Public
Architectural Style Contemporary
Level or Stories 3+
New Construction N
Schools
School District The School District Of Philadelphia
Others
Senior Community No
Tax ID 361393000
Ownership Fee Simple
Security Features Security System
Acceptable Financing Conventional, VA, FHA 203(k), FHA 203(b)
Listing Terms Conventional, VA, FHA 203(k), FHA 203(b)
Financing Conventional,VA,FHA 203(k),FHA 203(b)
Read Less Info
Want to know what your home might be worth? Contact us for a FREE valuation!

Our team is ready to help you sell your home for the highest possible price ASAP

Bought with Joseph V Carter III • BHHS Fox & Roach-Center City Walnut

"My job is to find and attract mastery-based agents to the office, protect the culture, and make sure everyone is happy! "






