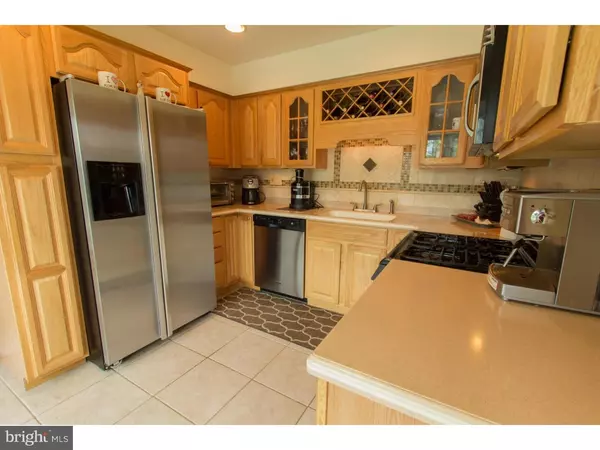$305,000
$309,000
1.3%For more information regarding the value of a property, please contact us for a free consultation.
3 Beds
3 Baths
1,911 SqFt
SOLD DATE : 06/17/2016
Key Details
Sold Price $305,000
Property Type Single Family Home
Sub Type Detached
Listing Status Sold
Purchase Type For Sale
Square Footage 1,911 sqft
Price per Sqft $159
Subdivision Neshaminy Valley
MLS Listing ID 1002580555
Sold Date 06/17/16
Style Colonial,Split Level
Bedrooms 3
Full Baths 2
Half Baths 1
HOA Y/N N
Abv Grd Liv Area 1,351
Originating Board TREND
Year Built 1972
Annual Tax Amount $6,916
Tax Year 2016
Lot Size 0.273 Acres
Acres 0.27
Lot Dimensions 95X125
Property Description
Beautifully maintained home in desirable & convenient Neshaminy Valley. Sellers have made many important upgrades through the years including: All new windows in 2014, complete kitchen remodel featuring gorgeous tile work and corian counter tops plus all upgraded appliances, master bathroom remodel with tile, dual sinks and granite counter top, new attic fan 2010, new 2.5 ton AC unit in 2014, new heater 2005, new garage door 2010, 12 recessed ceiling lights in kitchen, living room and family room, double-wide driveway in 2012, new six panel doors, beautiful brick & stone front porch and rear patio area, gas fireplace conversion. Foyer entry leads straight to the family room or onto the formal living room on the right and optional 4th bedroom to the left (currently an office area). The kitchen is eat-in and opens to the dining room and family room areas. The family room features a gas fireplace with 2 outside egresses and also provides access to the main floor laundry room. Upstairs you will find 3 large bedrooms and 2 full & updated bathrooms - one of which is a full updated master bath. The basement is finished adding an additional 560 sqft to the home totalling 1,911 sq. ft. The home is situated on a spot on Neshaminy Valley Dr. that faces trees and no other homes. Home is close to all points travel and shopping.
Location
State PA
County Bucks
Area Bensalem Twp (10102)
Zoning R2
Rooms
Other Rooms Living Room, Dining Room, Primary Bedroom, Bedroom 2, Kitchen, Family Room, Bedroom 1, Other
Basement Full, Fully Finished
Interior
Interior Features Primary Bath(s), Butlers Pantry, Ceiling Fan(s), Attic/House Fan, Kitchen - Eat-In
Hot Water Natural Gas
Heating Gas, Forced Air
Cooling Central A/C
Flooring Fully Carpeted, Tile/Brick
Fireplaces Number 1
Fireplaces Type Gas/Propane
Equipment Commercial Range, Dishwasher, Disposal
Fireplace Y
Window Features Replacement
Appliance Commercial Range, Dishwasher, Disposal
Heat Source Natural Gas
Laundry Main Floor
Exterior
Exterior Feature Patio(s), Porch(es)
Garage Garage Door Opener
Garage Spaces 4.0
Waterfront N
Water Access N
Roof Type Pitched,Shingle
Accessibility None
Porch Patio(s), Porch(es)
Parking Type Driveway, Attached Garage, Other
Attached Garage 1
Total Parking Spaces 4
Garage Y
Building
Lot Description Level, Front Yard, Rear Yard, SideYard(s)
Story Other
Foundation Concrete Perimeter
Sewer Public Sewer
Water Public
Architectural Style Colonial, Split Level
Level or Stories Other
Additional Building Above Grade, Below Grade
New Construction N
Schools
Elementary Schools Belmont Hills
Middle Schools Robert K Shafer
High Schools Bensalem Township
School District Bensalem Township
Others
Senior Community No
Tax ID 02-020-217
Ownership Fee Simple
Security Features Security System
Acceptable Financing Conventional
Listing Terms Conventional
Financing Conventional
Read Less Info
Want to know what your home might be worth? Contact us for a FREE valuation!

Our team is ready to help you sell your home for the highest possible price ASAP

Bought with Lisa Ann Longenbach • Keller Williams Real Estate-Langhorne

"My job is to find and attract mastery-based agents to the office, protect the culture, and make sure everyone is happy! "






