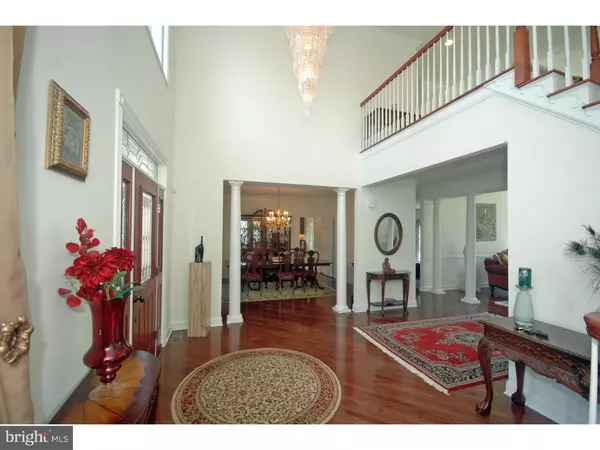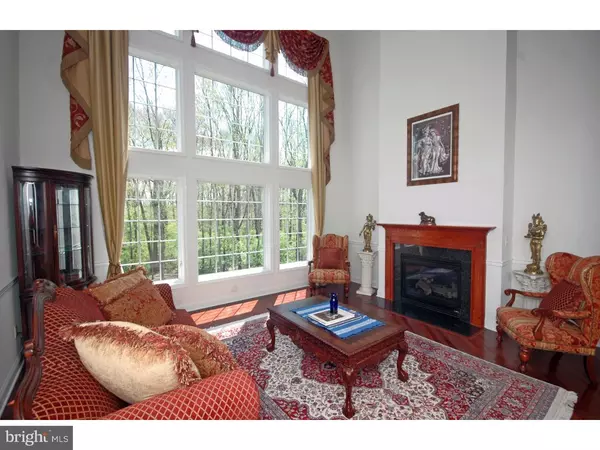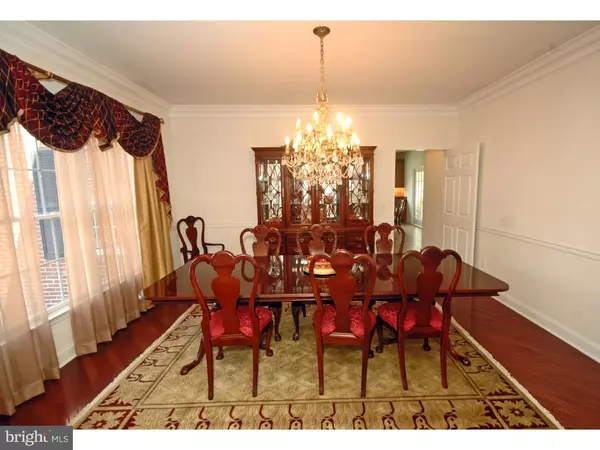$1,100,000
$1,199,900
8.3%For more information regarding the value of a property, please contact us for a free consultation.
4 Beds
4 Baths
5,605 SqFt
SOLD DATE : 07/06/2016
Key Details
Sold Price $1,100,000
Property Type Single Family Home
Sub Type Detached
Listing Status Sold
Purchase Type For Sale
Square Footage 5,605 sqft
Price per Sqft $196
Subdivision The Evergreen
MLS Listing ID 1003901905
Sold Date 07/06/16
Style Colonial
Bedrooms 4
Full Baths 4
HOA Y/N N
Abv Grd Liv Area 5,605
Originating Board TREND
Year Built 2008
Annual Tax Amount $22,504
Tax Year 2016
Lot Size 1.954 Acres
Acres 1.95
Lot Dimensions 0X0
Property Description
Circular Drive leads to this stately Brick front Colonial with a secluded Cul De Sac location on almost 2 acres that back to the woods. Grand 2 story foyer with hardwood floorings opens to the dramatic formal Living Room with floor to ceiling windows and double sided fireplace that is shared with the Library. The gourmet Center Island Kitchen features granite counters, breakfast bar and professional Viking appliances including 6 Burner Stove with griddle and 2 ovens. French doors open from the Breakfast area to the Sun Room with 3 skylights and views of the beautiful wooded yard. There's a huge bonus room which is perfect for entertaining and a sound proof media room for your enjoyment Split staircase leads to the Master Suite complete with sitting room, gas fireplace, dressing room and Master Bath with walk in shower and his/her water closets. The Princess Suite has its own full bath and walk in closet. Another full bath services the other 2 generous sized bedrooms. There is the option to have a first floor in law suite should you choose to utilize one of the rooms near the first floor full bathroom. Recessed lighting, crown/chair rail moldings and custom light fixtures and fans are just some of the special features in this home. Close to major highways, shopping, top rated schools and downtown Princeton
Location
State NJ
County Middlesex
Area South Brunswick Twp (21221)
Zoning RES.
Rooms
Other Rooms Living Room, Dining Room, Primary Bedroom, Bedroom 2, Bedroom 3, Kitchen, Family Room, Bedroom 1, Laundry, Other, Attic
Basement Full, Unfinished, Outside Entrance
Interior
Interior Features Primary Bath(s), Kitchen - Island, Butlers Pantry, Skylight(s), Ceiling Fan(s), Central Vacuum, Dining Area
Hot Water Natural Gas
Heating Gas, Forced Air, Zoned
Cooling Central A/C
Flooring Wood, Fully Carpeted, Tile/Brick
Fireplaces Type Marble, Gas/Propane
Equipment Built-In Range, Commercial Range, Dishwasher, Refrigerator, Disposal
Fireplace N
Window Features Energy Efficient
Appliance Built-In Range, Commercial Range, Dishwasher, Refrigerator, Disposal
Heat Source Natural Gas
Laundry Main Floor
Exterior
Garage Spaces 6.0
Waterfront N
Water Access N
Roof Type Shingle
Accessibility None
Parking Type Driveway, Attached Garage
Attached Garage 3
Total Parking Spaces 6
Garage Y
Building
Lot Description Cul-de-sac, Front Yard, Rear Yard, SideYard(s)
Story 2
Sewer Public Sewer
Water Public
Architectural Style Colonial
Level or Stories 2
Additional Building Above Grade
Structure Type Cathedral Ceilings,9'+ Ceilings,High
New Construction N
Schools
High Schools South Brunswick
School District South Brunswick Township Public Schools
Others
Pets Allowed Y
Senior Community No
Tax ID 21-00097-00011 064
Ownership Fee Simple
Acceptable Financing Conventional
Listing Terms Conventional
Financing Conventional
Pets Description Case by Case Basis
Read Less Info
Want to know what your home might be worth? Contact us for a FREE valuation!

Our team is ready to help you sell your home for the highest possible price ASAP

Bought with Carla Martino • RE/MAX Diamond Realtors

"My job is to find and attract mastery-based agents to the office, protect the culture, and make sure everyone is happy! "






