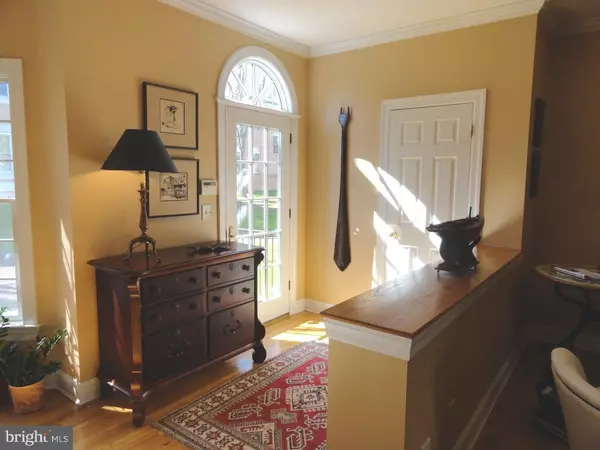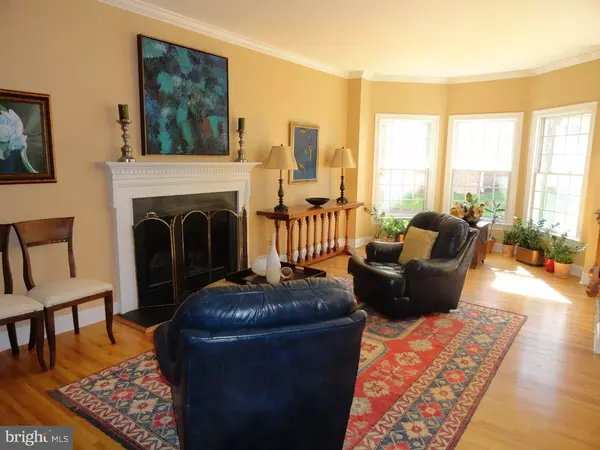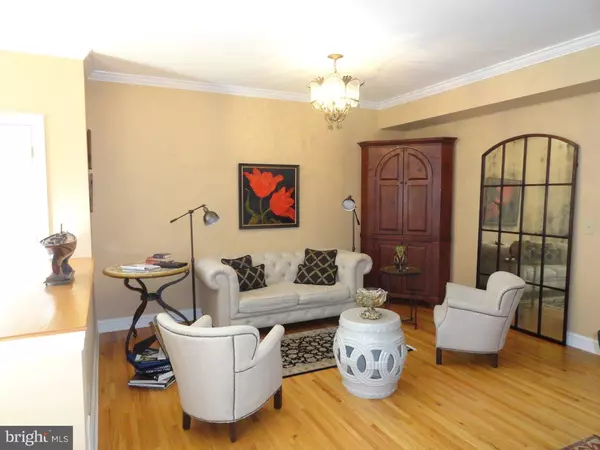$740,000
$750,000
1.3%For more information regarding the value of a property, please contact us for a free consultation.
4 Beds
4 Baths
2,558 SqFt
SOLD DATE : 07/08/2016
Key Details
Sold Price $740,000
Property Type Townhouse
Sub Type Interior Row/Townhouse
Listing Status Sold
Purchase Type For Sale
Square Footage 2,558 sqft
Price per Sqft $289
Subdivision Governors Lane
MLS Listing ID 1003884517
Sold Date 07/08/16
Style Colonial
Bedrooms 4
Full Baths 3
Half Baths 1
HOA Fees $800/mo
HOA Y/N Y
Abv Grd Liv Area 2,558
Originating Board TREND
Year Built 1996
Annual Tax Amount $13,192
Tax Year 2015
Lot Size 0.300 Acres
Acres 0.3
Lot Dimensions 0X0
Property Description
Governor's Lane offers sophisticated, gracious living with all of the amenities and little of the maintenance. You are left with time to enjoy your spacious, elegant townhouse & private courtyard. You may enter from the brick patio garden or the formal courtyard. The foyer leads to the stylish living and dining rooms which create a great room that flows for entertaining. The wood burning fireplace is the center of the space with a bay window offering a cozy seating area for light and calm. You can appreciate the hardwood floors on all 3 levels. The kitchen is comfortable and effortless with newer Jennair stainless steel appliances, a water purification system, and a subzero refrig. Here you can sit at the bar or dine casually. Bring the outdoors in by stepping out the kitchen to the patio. The second floor consists of a large master suite with 2 walk-in closets and luxurious spa bath, and a second bedroom with full bath and walk-in closet. The laundry area is also on this level. The top level are the third and fourth bedrooms with an additional full bath. These rooms can be used for a variety for purposes due to their wonderful space & design. The finished, carpeted lower level can be used for a family room and office/gym. It comes complete with a sauna. There is also an area for that necessary storage. Enjoy the ease of a central vacuum, newer HVAC, 2 car garage. Princeton School System, close to Princeton shopping center, downtown, the train, and the University. Princeton living at it's best.
Location
State NJ
County Mercer
Area Princeton (21114)
Zoning OR2
Rooms
Other Rooms Living Room, Dining Room, Primary Bedroom, Bedroom 2, Bedroom 3, Kitchen, Family Room, Bedroom 1, Other
Basement Full, Fully Finished
Interior
Interior Features Primary Bath(s), Skylight(s), WhirlPool/HotTub, Central Vacuum, Stall Shower, Kitchen - Eat-In
Hot Water Natural Gas
Heating Gas
Cooling Central A/C
Flooring Wood, Tile/Brick
Fireplaces Number 2
Fireplaces Type Gas/Propane
Equipment Cooktop, Oven - Wall, Dishwasher, Disposal
Fireplace Y
Appliance Cooktop, Oven - Wall, Dishwasher, Disposal
Heat Source Natural Gas
Laundry Upper Floor
Exterior
Exterior Feature Patio(s)
Garage Spaces 4.0
Utilities Available Cable TV
Waterfront N
Water Access N
Accessibility None
Porch Patio(s)
Parking Type Driveway, Detached Garage
Total Parking Spaces 4
Garage Y
Building
Story 3+
Sewer Public Sewer
Water Public
Architectural Style Colonial
Level or Stories 3+
Additional Building Above Grade
New Construction N
Schools
High Schools Princeton
School District Princeton Regional Schools
Others
HOA Fee Include Common Area Maintenance,Ext Bldg Maint,Lawn Maintenance,Snow Removal,Trash
Senior Community No
Tax ID 14-05601-00014 02
Ownership Condominium
Security Features Security System
Read Less Info
Want to know what your home might be worth? Contact us for a FREE valuation!

Our team is ready to help you sell your home for the highest possible price ASAP

Bought with Amy G Worthington • Callaway Henderson Sotheby's Int'l-Princeton

"My job is to find and attract mastery-based agents to the office, protect the culture, and make sure everyone is happy! "






