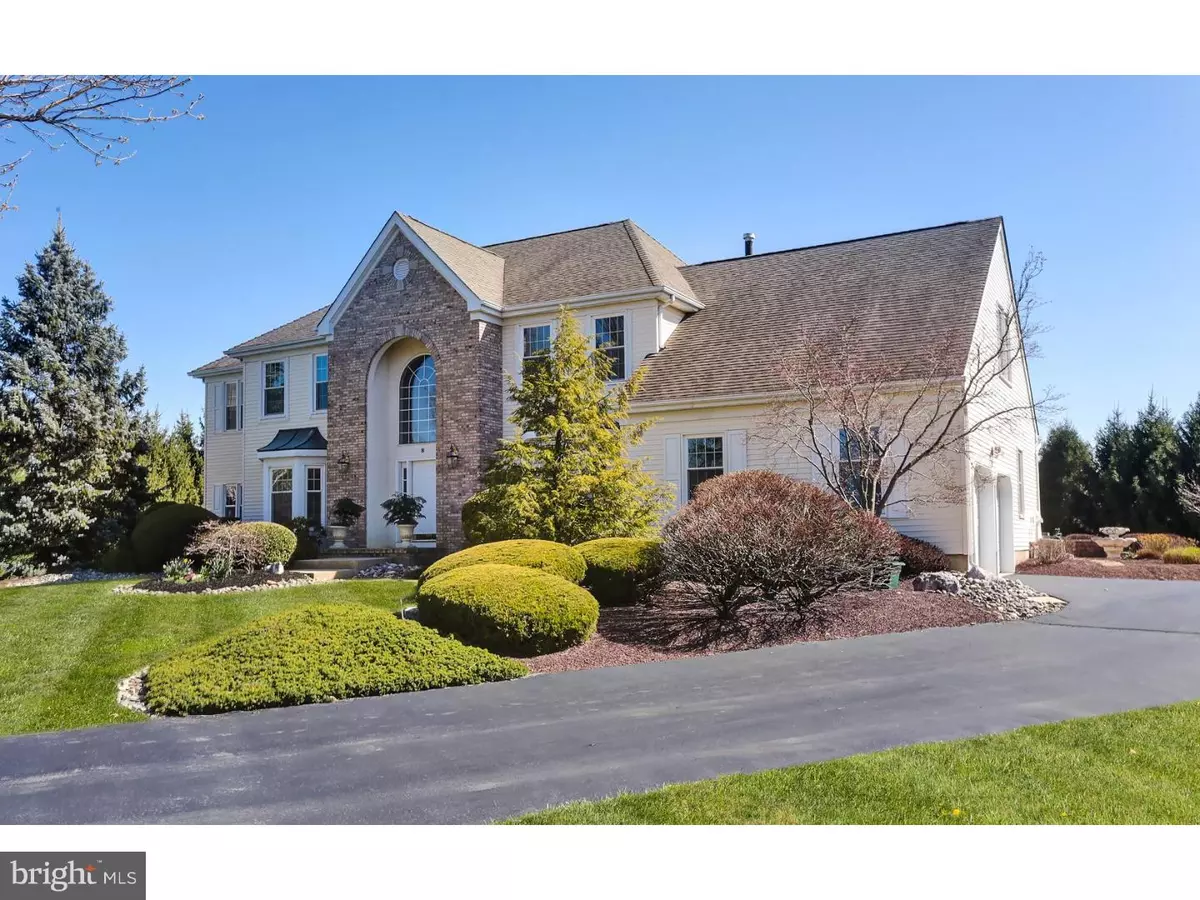$940,000
$985,000
4.6%For more information regarding the value of a property, please contact us for a free consultation.
5 Beds
4 Baths
3,774 SqFt
SOLD DATE : 07/28/2016
Key Details
Sold Price $940,000
Property Type Single Family Home
Sub Type Detached
Listing Status Sold
Purchase Type For Sale
Square Footage 3,774 sqft
Price per Sqft $249
Subdivision Windsor Park Est
MLS Listing ID 1003883935
Sold Date 07/28/16
Style Colonial
Bedrooms 5
Full Baths 3
Half Baths 1
HOA Y/N N
Abv Grd Liv Area 3,774
Originating Board TREND
Year Built 1995
Annual Tax Amount $18,974
Tax Year 2015
Lot Size 1.370 Acres
Acres 1.37
Lot Dimensions 150X240
Property Description
Major Price Reduction on this gorgeous Windsor Park Estate home located at the end of a private cul de sac. This home has been meticulously maintained and tastefully upgraded over the years. Enter the home and be greeted by a 2 story foyer with a beautiful chandelier. The foyer leads to a step down family room with a gas log fireplace with a lovely wood surround. The gourmet kitchen features 42" custom made soft close maple cabinets, high end Dacor wall oven and a combination microwave /convection oven. There is also a 36" cook top. The kitchen has large island and all of the countertops are premier grade granite. Walk out of your kitchen to a magnificent 400 sq. ft conservatory awash with natural light coming through large windows on 3 sides, cathedral ceilings and a heated tile floor. Walk out of the conservatory to a large courtyard style paver patio .The first floor has a spacious living room and formal dining room. This model also has a study just off the family room and a 5th bedroom with its own full bath. The powder room has been updated with a vessel sink and Travertine tile . The laundry room has a newer washer and dryer. The second floor has a very large master bedroom with a spacious walk in closet. There is a separate sitting area which can be used as an office or an exercise area. The master bath has been updated with new Corian countertops, 2 built in sinks, a Jacuzzi tub and ceramic tile floors. There are 3 more spacious bedrooms and a full bath that has been totally updated with Corian Counter tops, 2 sinks, glass block and mosaic ceramic tile. The home has Tigerwood hardwood flooring in the foyer, living room, dining room kitchen and family room. 2 zone AC and heating systems and all new windows throughout. There is also a full basement with plenty of storage and an attached 2 car garage. Ceiling fans in all the bedrooms and the interior has been recently painted. The large 1.38 acre professionally landscaped lot is one of the largest in Windsor Park Estates.You will be located within the top rated West Windsor-Plainsboro school district and close to the Princeton Jct Train station, shopping, community parks, pool, tennis courts and minutes from Princeton.
Location
State NJ
County Mercer
Area West Windsor Twp (21113)
Zoning R-1A
Rooms
Other Rooms Living Room, Dining Room, Primary Bedroom, Bedroom 2, Bedroom 3, Kitchen, Family Room, Bedroom 1, Laundry, Other, Attic
Basement Full, Unfinished
Interior
Interior Features Primary Bath(s), Kitchen - Island, Butlers Pantry, Skylight(s), Ceiling Fan(s), Attic/House Fan, WhirlPool/HotTub, Stall Shower, Kitchen - Eat-In
Hot Water Natural Gas
Heating Gas, Forced Air
Cooling Central A/C
Flooring Wood, Fully Carpeted, Tile/Brick
Fireplaces Number 1
Equipment Cooktop, Oven - Wall, Oven - Self Cleaning, Dishwasher, Disposal, Built-In Microwave
Fireplace Y
Window Features Replacement
Appliance Cooktop, Oven - Wall, Oven - Self Cleaning, Dishwasher, Disposal, Built-In Microwave
Heat Source Natural Gas
Laundry Main Floor
Exterior
Exterior Feature Patio(s)
Garage Garage Door Opener
Garage Spaces 5.0
Utilities Available Cable TV
Waterfront N
Water Access N
Roof Type Shingle
Accessibility None
Porch Patio(s)
Parking Type Attached Garage, Other
Attached Garage 2
Total Parking Spaces 5
Garage Y
Building
Lot Description Cul-de-sac, Level, Rear Yard
Story 2
Foundation Brick/Mortar
Sewer Public Sewer
Water Public
Architectural Style Colonial
Level or Stories 2
Additional Building Above Grade
Structure Type Cathedral Ceilings,9'+ Ceilings
New Construction N
Schools
Elementary Schools Village School
School District West Windsor-Plainsboro Regional
Others
Pets Allowed Y
Senior Community No
Tax ID 13-00024 22-00005
Ownership Fee Simple
Security Features Security System
Acceptable Financing Conventional, VA, FHA 203(b)
Listing Terms Conventional, VA, FHA 203(b)
Financing Conventional,VA,FHA 203(b)
Pets Description Case by Case Basis
Read Less Info
Want to know what your home might be worth? Contact us for a FREE valuation!

Our team is ready to help you sell your home for the highest possible price ASAP

Bought with Betsy B Silverman • Coldwell Banker Residential Brokerage-Princeton Jc

"My job is to find and attract mastery-based agents to the office, protect the culture, and make sure everyone is happy! "






