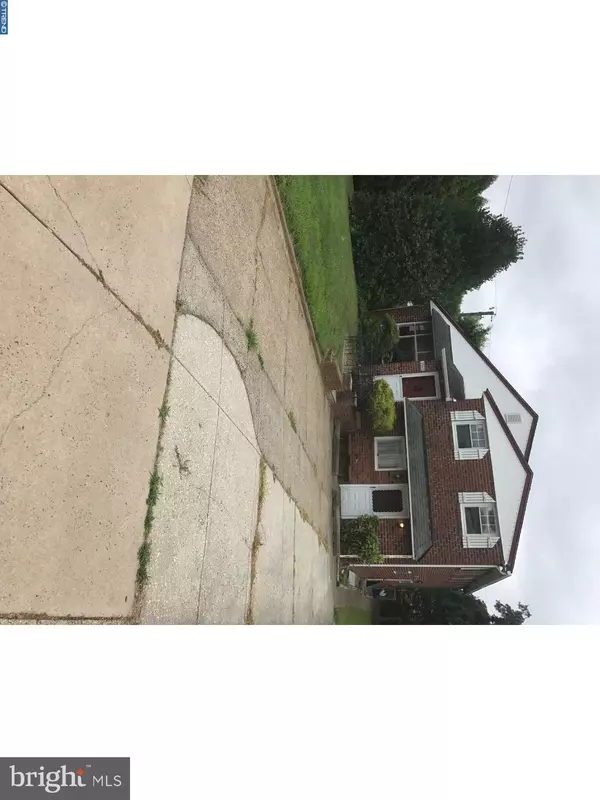$265,000
$289,000
8.3%For more information regarding the value of a property, please contact us for a free consultation.
3 Beds
4 Baths
1,714 SqFt
SOLD DATE : 09/29/2017
Key Details
Sold Price $265,000
Property Type Single Family Home
Sub Type Detached
Listing Status Sold
Purchase Type For Sale
Square Footage 1,714 sqft
Price per Sqft $154
Subdivision Pine Valley
MLS Listing ID 1003653285
Sold Date 09/29/17
Style Other
Bedrooms 3
Full Baths 3
Half Baths 1
HOA Y/N N
Abv Grd Liv Area 1,714
Originating Board TREND
Year Built 1955
Annual Tax Amount $3,224
Tax Year 2017
Lot Size 8,625 Sqft
Acres 0.2
Lot Dimensions 75X115
Property Description
This unusual split level has an additional floor of living space below the common areas that has been finished to open living space or a very large bedroom. Recently renovated by the owner for multi-generation living, all of the bathrooms (3.5) and kitchen have been renovated, oak floors refinished and some newer windows. The conventional lower floor includes an additional room, powder room,& laundry. The original garage area has been tastefully converted to a comfortable eat-in second kitchen & full bath with good flow to the finished space below the common areas. Additional space to expand the downstairs space is available with good storage still available in the heated garage addition. The suite of rooms that comprise the lower area include a separate entrance & real privacy while still maintaining good access to the upper area of the home. The garage, carport, & driveway parking for 6 cars complete the opportunity for the extended home. As is. Nearby Anne Frank Elementary is highly ranked in the Philadelphia public school system for elementary education.
Location
State PA
County Philadelphia
Area 19115 (19115)
Zoning RSD3
Rooms
Other Rooms Living Room, Dining Room, Primary Bedroom, Bedroom 2, Kitchen, Family Room, Bedroom 1
Basement Full
Interior
Interior Features Kitchen - Eat-In
Hot Water Natural Gas
Heating Gas
Cooling Central A/C
Fireplace N
Heat Source Natural Gas
Laundry Lower Floor
Exterior
Garage Spaces 4.0
Waterfront N
Water Access N
Accessibility None
Parking Type On Street, Driveway, Detached Garage
Total Parking Spaces 4
Garage Y
Building
Story 1.5
Sewer Public Sewer
Water Public
Architectural Style Other
Level or Stories 1.5
Additional Building Above Grade
New Construction N
Schools
School District The School District Of Philadelphia
Others
Senior Community No
Tax ID 581256600
Ownership Fee Simple
Read Less Info
Want to know what your home might be worth? Contact us for a FREE valuation!

Our team is ready to help you sell your home for the highest possible price ASAP

Bought with Non Subscribing Member • Non Member Office

"My job is to find and attract mastery-based agents to the office, protect the culture, and make sure everyone is happy! "






