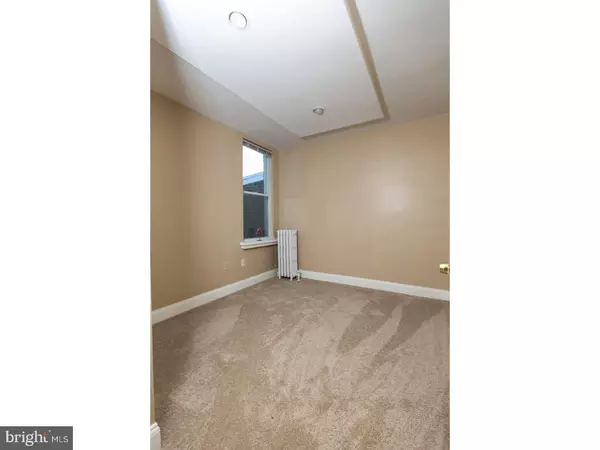$152,000
$144,900
4.9%For more information regarding the value of a property, please contact us for a free consultation.
3 Beds
2 Baths
1,190 SqFt
SOLD DATE : 06/09/2017
Key Details
Sold Price $152,000
Property Type Townhouse
Sub Type Interior Row/Townhouse
Listing Status Sold
Purchase Type For Sale
Square Footage 1,190 sqft
Price per Sqft $127
Subdivision Fern Rock
MLS Listing ID 1003650969
Sold Date 06/09/17
Style Other
Bedrooms 3
Full Baths 1
Half Baths 1
HOA Y/N N
Abv Grd Liv Area 1,190
Originating Board TREND
Year Built 1935
Annual Tax Amount $1,412
Tax Year 2017
Lot Size 1,345 Sqft
Acres 0.03
Lot Dimensions 16X84
Property Description
Recently renovated home located in a highly desirable neighborhood just minutes from public transportation to the city. Feast your eyes on this one of a kind move-in ready home! As you walk up to the house you'll be greeted by the only wooden deck on the block, great for bbq'ing throughout the summer days. Enter the house and you'll notice beautiful bamboo flooring throughout this open concept design! A custom built-in bookshelf is present to show off any valuables or collectibles to family and friends. This home features 3 large bedrooms and 1.5 bathrooms with freshly painted walls on every level. New carpeting installed on the upper floor and basement. Plumbing has been updated and there is a brand new rubber roof with a 15 year warranty (receipt included upon request)! The basement has been finished and is sizeable enough to fit another bedroom or to convert into a family room / man cave. Also comes with a sleek matching black washer and dryer. What will steal the show of the entire house? the WOW factor? is one of the most uniquely built and premium kitchens you'll ever see. Red mahogany cabinets to compliment the freshly installed premium white porcelain tiles & backsplash with a matching QUARTZ countertop (you won't find this in any home nearby)! Newly installed stainless steel kitchen appliances to accentuate this beauty. Custom, handcrafted shelves fill in this kitchen beautifully to give it that extra flare. It is also equipped with recess lighting to bring it alive in the night time. No expense was spared with this home. Come see this house ASAP as this will not last long! FHA financing is welcomed. Here's your opportunity to own the most beautiful homes on this block!
Location
State PA
County Philadelphia
Area 19141 (19141)
Zoning RSA5
Rooms
Other Rooms Living Room, Primary Bedroom, Bedroom 2, Kitchen, Bedroom 1
Basement Full
Interior
Hot Water Natural Gas
Heating Gas
Cooling None
Fireplace N
Heat Source Natural Gas
Laundry Basement
Exterior
Garage Spaces 1.0
Waterfront N
Water Access N
Accessibility None
Parking Type Attached Garage
Attached Garage 1
Total Parking Spaces 1
Garage Y
Building
Story 2
Sewer Public Sewer
Water Public
Architectural Style Other
Level or Stories 2
Additional Building Above Grade
New Construction N
Schools
School District The School District Of Philadelphia
Others
Senior Community No
Tax ID 493111800
Ownership Fee Simple
Read Less Info
Want to know what your home might be worth? Contact us for a FREE valuation!

Our team is ready to help you sell your home for the highest possible price ASAP

Bought with Annette C Collier • Able Real Estate Inc

"My job is to find and attract mastery-based agents to the office, protect the culture, and make sure everyone is happy! "






