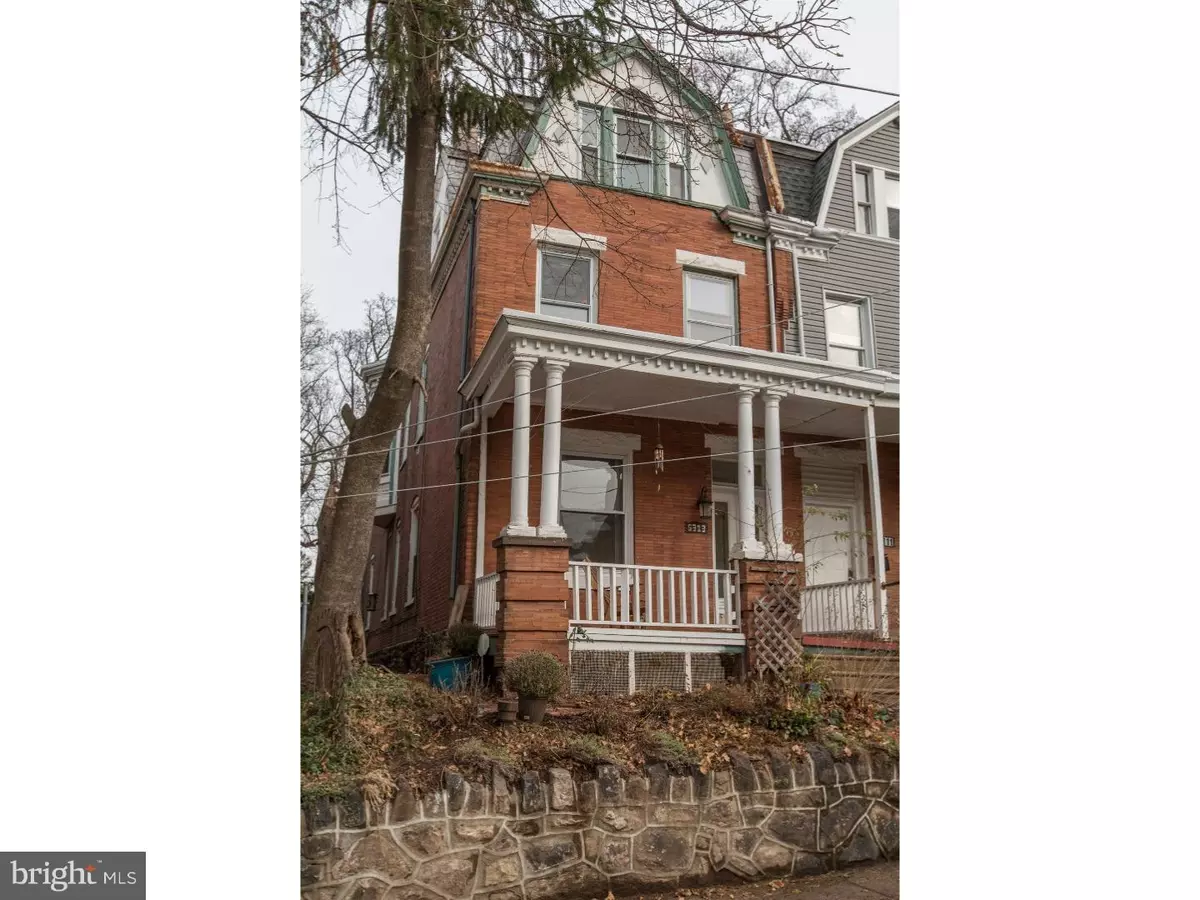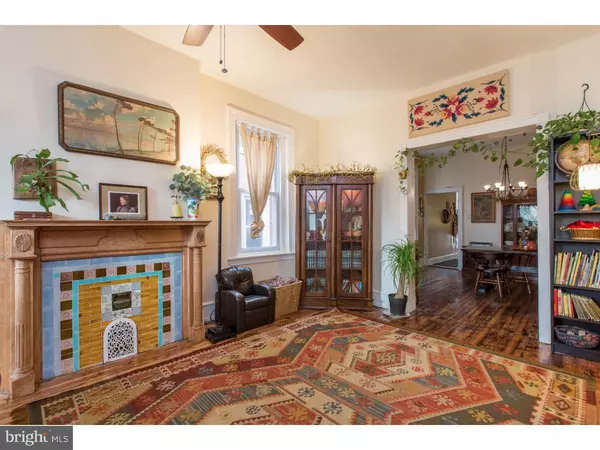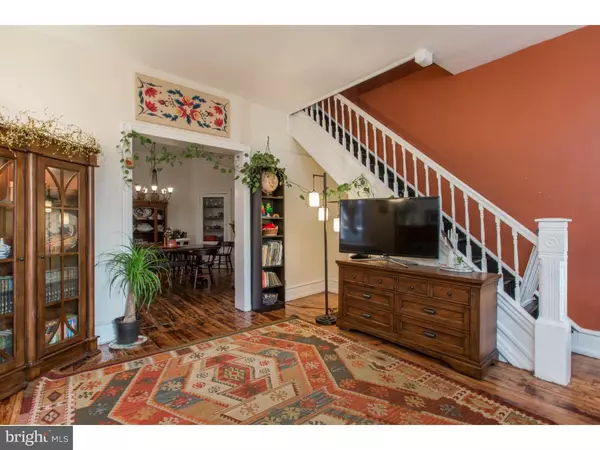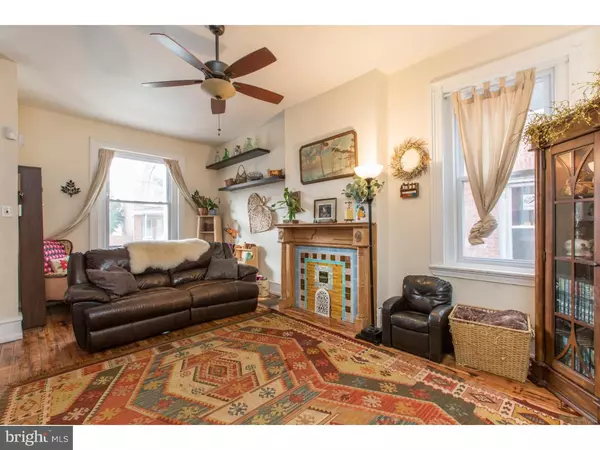$197,500
$199,900
1.2%For more information regarding the value of a property, please contact us for a free consultation.
5 Beds
2 Baths
2,544 SqFt
SOLD DATE : 03/16/2017
Key Details
Sold Price $197,500
Property Type Single Family Home
Sub Type Twin/Semi-Detached
Listing Status Sold
Purchase Type For Sale
Square Footage 2,544 sqft
Price per Sqft $77
Subdivision Germantown
MLS Listing ID 1003639699
Sold Date 03/16/17
Style Victorian
Bedrooms 5
Full Baths 2
HOA Y/N N
Abv Grd Liv Area 2,544
Originating Board TREND
Year Built 1925
Annual Tax Amount $1,677
Tax Year 2017
Lot Size 2,115 Sqft
Acres 0.05
Lot Dimensions 22X96
Property Description
5313 Wakefield offers architectural charm, a well designed layout and a great location. Walk up the front porch and enter through the ornate vestibule to find high ceilings and cozy living and dining areas with wood floors throughout. The whole house gets great natural light. Past the dining room the spacious kitchen can accommodate a large island or table, and has a door to the backyard. The backyard has a covered porch just beyond the kitchen and brick patio that is adjacent to half an acre of urban farm (with organic farm stand in the summer/fall), where else in Philadelphia can you look out your 2nd floor windows to a view like this? The second floor has 4 great bedrooms and a nice bathroom and the third floor could be considered the master bedroom with dramatic ceilings, a spacious layout and the second full bathroom. Parking is easy and public transportation is nearby as well. Pizzeria Nonna is a short walk away too! Come have a look!
Location
State PA
County Philadelphia
Area 19144 (19144)
Zoning RSA3
Rooms
Other Rooms Living Room, Dining Room, Primary Bedroom, Bedroom 2, Bedroom 3, Kitchen, Family Room, Bedroom 1
Basement Full, Unfinished
Interior
Interior Features Kitchen - Eat-In
Hot Water Natural Gas
Heating Gas
Cooling None
Flooring Wood
Fireplace N
Heat Source Natural Gas
Laundry Basement
Exterior
Exterior Feature Patio(s), Porch(es)
Waterfront N
Water Access N
Accessibility None
Porch Patio(s), Porch(es)
Parking Type On Street
Garage N
Building
Story 3+
Sewer Public Sewer
Water Public
Architectural Style Victorian
Level or Stories 3+
Additional Building Above Grade
New Construction N
Schools
School District The School District Of Philadelphia
Others
Senior Community No
Tax ID 122143900
Ownership Fee Simple
Read Less Info
Want to know what your home might be worth? Contact us for a FREE valuation!

Our team is ready to help you sell your home for the highest possible price ASAP

Bought with Michael H. Master • Keller Williams Philadelphia

"My job is to find and attract mastery-based agents to the office, protect the culture, and make sure everyone is happy! "






