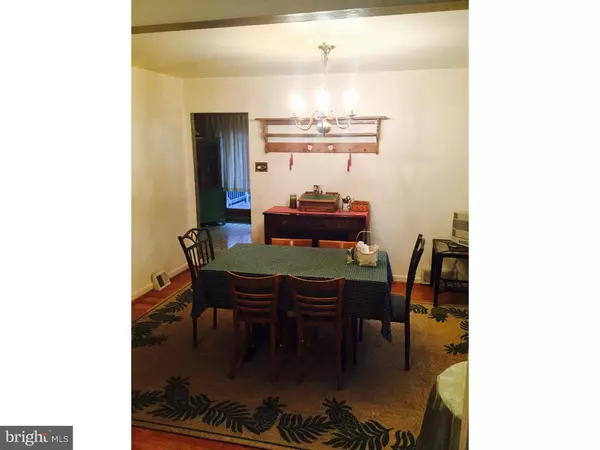$180,000
$174,900
2.9%For more information regarding the value of a property, please contact us for a free consultation.
3 Beds
3 Baths
1,332 SqFt
SOLD DATE : 01/26/2017
Key Details
Sold Price $180,000
Property Type Townhouse
Sub Type End of Row/Townhouse
Listing Status Sold
Purchase Type For Sale
Square Footage 1,332 sqft
Price per Sqft $135
Subdivision Walton Park
MLS Listing ID 1003638151
Sold Date 01/26/17
Style Other
Bedrooms 3
Full Baths 2
Half Baths 1
HOA Y/N N
Abv Grd Liv Area 1,332
Originating Board TREND
Year Built 1983
Annual Tax Amount $2,410
Tax Year 2016
Lot Size 450 Sqft
Acres 0.01
Lot Dimensions 14X32
Property Description
BEAUTIFUL HOME, CORNER PROPERTY, MOTIVATED TO SELL, BRING AN OFFER.. WHAT MORE COULD YOU ASK FOR??! Welcome to this very well maintained, END UNIT row home located in Walton Park tucked away in the corner of the cul-de-sac! This home has an abundance of natural sunlight that gleams through the HUGE bay window, guiding you through the living room, into the dining room and finally landing you inside the kitchen as you walk across spectacularly clean Hardwood floors. The kitchen has great space with GREAT potential, big enough for another table for an eat-in kitchen. There is a powder room on the first floor as well for entertaining guests as you enjoy the TREMENDOUS back yard when walking through your glass sliding doors from the kitchen onto the Trex Deck (about 16' X 10'). there is a vinyl privacy fence that surrounds the property, a custom built shed with electric and at least 3 other outdoor electric boxes for all that summertime partying! The basement is completely finished, carpeted with an upgraded full bath, recess lighting and access doors to both the front and back yards. This home is beautiful, sought after and will sell quickly, make it yours before someone else makes it theirs!
Location
State PA
County Philadelphia
Area 19154 (19154)
Zoning RSA4
Rooms
Other Rooms Living Room, Dining Room, Primary Bedroom, Bedroom 2, Kitchen, Family Room, Bedroom 1, Laundry
Basement Full, Fully Finished
Interior
Interior Features Kitchen - Eat-In
Hot Water Natural Gas
Heating Gas, Forced Air
Cooling Central A/C
Flooring Wood
Equipment Dishwasher
Fireplace N
Appliance Dishwasher
Heat Source Natural Gas
Laundry Basement
Exterior
Exterior Feature Deck(s), Porch(es)
Garage Spaces 1.0
Waterfront N
Water Access N
Roof Type Pitched
Accessibility None
Porch Deck(s), Porch(es)
Parking Type On Street
Total Parking Spaces 1
Garage N
Building
Lot Description Corner, Cul-de-sac
Story 2
Foundation Concrete Perimeter
Sewer Public Sewer
Water Public
Architectural Style Other
Level or Stories 2
Additional Building Above Grade
New Construction N
Schools
School District The School District Of Philadelphia
Others
Senior Community No
Tax ID 662488100
Ownership Fee Simple
Acceptable Financing Conventional, VA, FHA 203(b)
Listing Terms Conventional, VA, FHA 203(b)
Financing Conventional,VA,FHA 203(b)
Read Less Info
Want to know what your home might be worth? Contact us for a FREE valuation!

Our team is ready to help you sell your home for the highest possible price ASAP

Bought with Jonathan M Mendys • RE/MAX Access

"My job is to find and attract mastery-based agents to the office, protect the culture, and make sure everyone is happy! "






