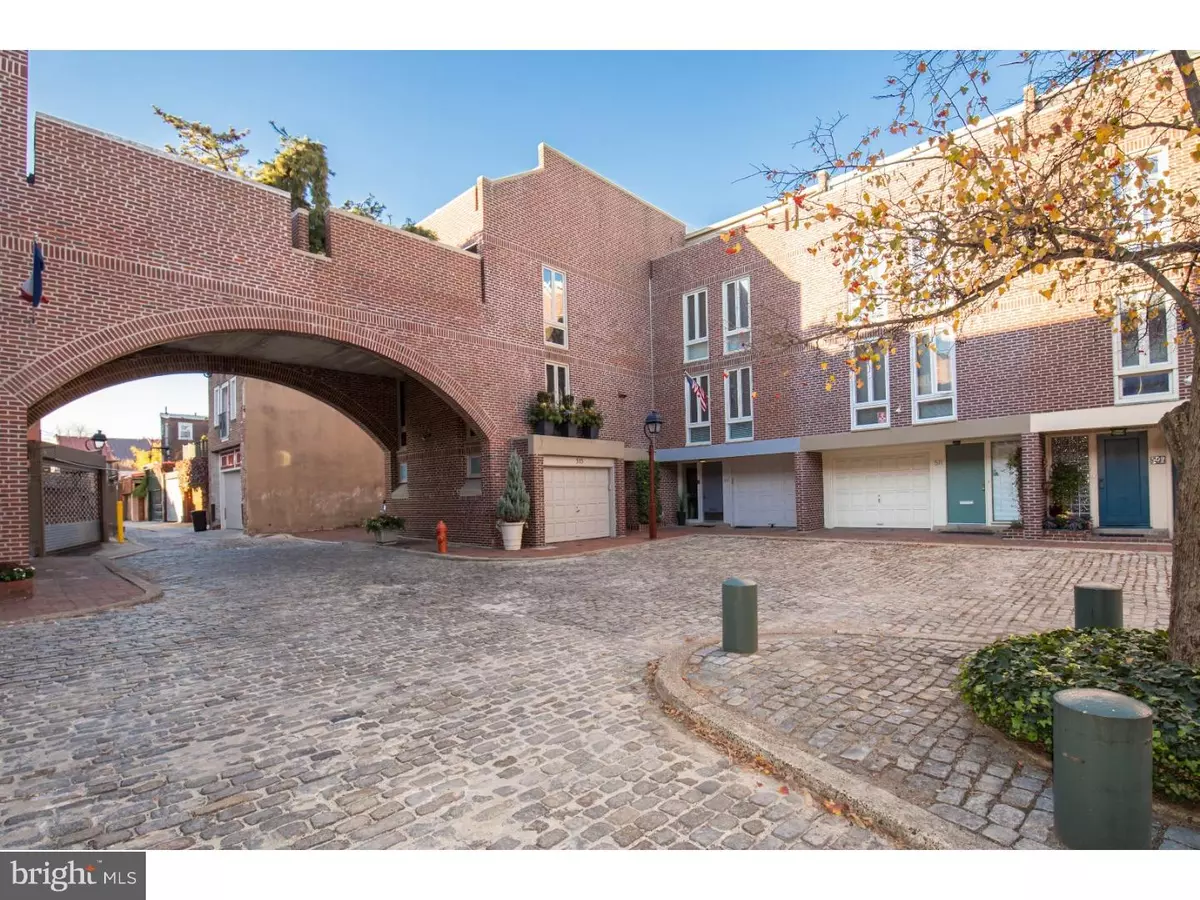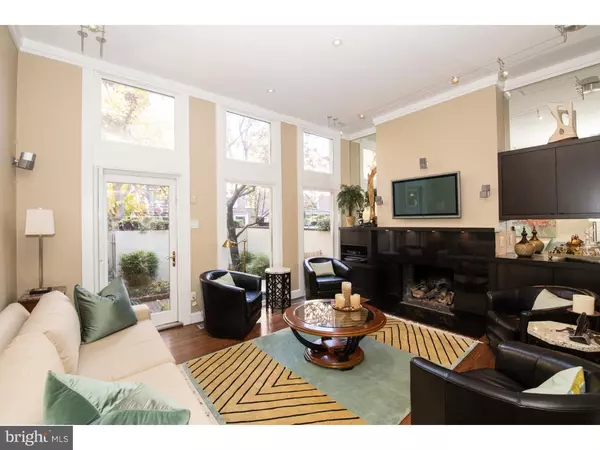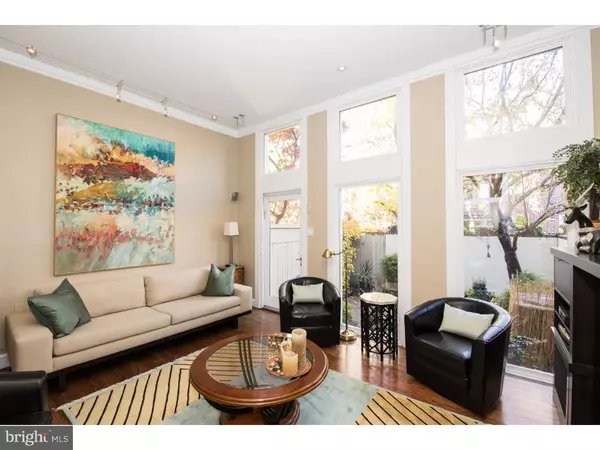$940,000
$975,000
3.6%For more information regarding the value of a property, please contact us for a free consultation.
3 Beds
3 Baths
1,836 SqFt
SOLD DATE : 04/14/2017
Key Details
Sold Price $940,000
Property Type Townhouse
Sub Type Interior Row/Townhouse
Listing Status Sold
Purchase Type For Sale
Square Footage 1,836 sqft
Price per Sqft $511
Subdivision Society Hill
MLS Listing ID 1003637183
Sold Date 04/14/17
Style Traditional
Bedrooms 3
Full Baths 2
Half Baths 1
HOA Y/N N
Abv Grd Liv Area 1,836
Originating Board TREND
Year Built 1975
Annual Tax Amount $8,757
Tax Year 2017
Lot Size 936 Sqft
Acres 0.02
Lot Dimensions 18X52
Property Description
Impressive and pristine 3 bedroom, 2.5 bath, townhome located in a charming cobblestone courtyard, complete with 2-car parking, a rear yard, roof terrace and much more. Step into this home and be greeted by a handsome foyer with slate floor. Steps lead up to the fantastic living room, complete with a soaring ceiling, floor to ceiling windows accompanied by light transoms, overlooking the red brick garden, contemporary track lighting, gas fireplace with marble mantle and a built-in entertainment center. Next you'll find the dining area with hardwood flooring and 2 floor to ceiling windows overlooking the common courtyard. The open kitchen boasts maple cabinetry, granite countertops and backsplash, stainless steel appliances, plenty of cabinetry and a built-in buffet. The next level features the main bedroom suite, complete with hardwood floors, two floor to ceiling windows and a whole wall of built-in cabinetry and drawers. Through a smoked glass door in the hallway, you'll find a full bath with tile floor, spacious stall shower and contemporary vanity with dual vessel bowl sinks. Lastly, this level offers an additional bedroom, or den/office, with custom built-ins and a wall of closets, shelving and cabinetry. On the top level, you'll find a rear bedroom with wall of windows and hardwood flooring, a full bathroom off the hall with tile floor, beautiful contemporary vanity with marble countertop and tub with partial glass enclosure, and glass doors off the hall leading out to a south facing deck- a fantastic spot for sipping your morning coffee or evening wine while enjoying the big sky views. The finished lower level offers a unique space with a variety of uses, currently set up as an exercise room and a wine storage area, plus there is a powder room, coat closet and laundry/mechanical room. 1-car garage parking with 1-car driveway. Located in the desirable Society Hill, convenient to parks, shops, cafes, the waterfront, transportation and more.
Location
State PA
County Philadelphia
Area 19147 (19147)
Zoning RSA5
Rooms
Other Rooms Living Room, Primary Bedroom, Bedroom 2, Kitchen, Bedroom 1, Laundry
Basement Full
Interior
Interior Features Kitchen - Eat-In
Hot Water Natural Gas
Heating Gas, Forced Air
Cooling Central A/C
Fireplaces Number 1
Fireplaces Type Gas/Propane
Fireplace Y
Heat Source Natural Gas
Laundry Lower Floor
Exterior
Exterior Feature Deck(s), Patio(s)
Garage Spaces 3.0
Waterfront N
Water Access N
Accessibility None
Porch Deck(s), Patio(s)
Parking Type Driveway, Attached Garage
Attached Garage 1
Total Parking Spaces 3
Garage Y
Building
Lot Description Rear Yard
Story 3+
Sewer Public Sewer
Water Public
Architectural Style Traditional
Level or Stories 3+
Additional Building Above Grade
New Construction N
Schools
School District The School District Of Philadelphia
Others
Senior Community No
Tax ID 051198035
Ownership Fee Simple
Read Less Info
Want to know what your home might be worth? Contact us for a FREE valuation!

Our team is ready to help you sell your home for the highest possible price ASAP

Bought with Michael R. McCann • BHHS Fox & Roach-Center City Walnut

"My job is to find and attract mastery-based agents to the office, protect the culture, and make sure everyone is happy! "






