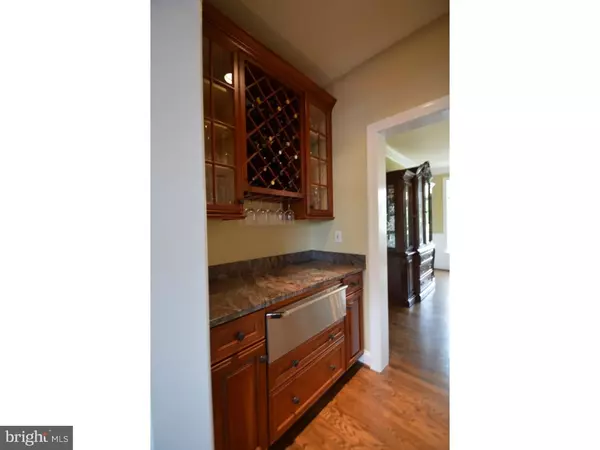$950,000
$975,000
2.6%For more information regarding the value of a property, please contact us for a free consultation.
5 Beds
6 Baths
5,653 SqFt
SOLD DATE : 09/04/2015
Key Details
Sold Price $950,000
Property Type Single Family Home
Sub Type Detached
Listing Status Sold
Purchase Type For Sale
Square Footage 5,653 sqft
Price per Sqft $168
Subdivision Longview At Wylie
MLS Listing ID 1003569639
Sold Date 09/04/15
Style Traditional
Bedrooms 5
Full Baths 4
Half Baths 2
HOA Y/N Y
Abv Grd Liv Area 5,653
Originating Board TREND
Year Built 2000
Annual Tax Amount $12,839
Tax Year 2015
Lot Size 1.000 Acres
Acres 1.0
Lot Dimensions 1.00
Property Description
Welcome to Longview at WYLIE, Birmingham Townships top neighborhood! From the professional landscaping to the tasteful upgrades thru-out , This Home is impeccable & better than new construction without the wait! Over 5600 sq. ft., all NEW Anderson 400 series windows & Entire Home has ALL NEW STUCCO, certified! This upper level 5 bedroom, 4 full baths home has all the amenities for todays Buyers. The lot has breathtaking views from every window & from the expanded 670 sq.ft. Timber Teck deck! Enter the formal thruway Foyer that opens to Entertaining Living Room w/ fireplace, Bay window, crown Moldings & Formal Dining Room with expanded windows, Butler's pantry, Custom Moldings & Gorgeous Hardwood floors thru-out the entire 1st flr & upper hallway. 1st Floor Office with custom Built-ins offers privacy w/ access rear Deck. This Gourmet Kitchen was well thought out and executed, designed with Hinckley Lighting, custom cabinets, cabinet lighting, granite counters, built-in desk and large walk-in pantry. Kitchen opens to Breakfast room & sliders to gorgeous deck. Also From Kitchen, Step down to large Family Room with expansive windows, fireplace and Surround sound on entire 1st floor. 1st Floor Mudroom has custom built-ins, 2nd powder room, additional 2nd front door & access to the garage. Take Formal Staircase to access Master Suite, Sitting Rm., 2 walk-in closets & Master Bath that has Jacuzzi Tub, his/her vanities, & shower. Four additional bedrooms, all large in size, walk-in closets & ALL have direct access to Bathrooms. Upstairs laundry Room, upper sitting area & rear stairs completes the 2nd flr. Lower level has French doors to rear yard & ready to be finished for additional 2500 plus sq. footage, plumbing is there for full bath. Rear Yard has amazing views of Chester County Countryside, more than enough space for a pool or play set! This well-appointed house will be a delight to your buyers! See attached list for more details.
Location
State PA
County Chester
Area Birmingham Twp (10365)
Zoning R1
Rooms
Other Rooms Living Room, Dining Room, Primary Bedroom, Bedroom 2, Bedroom 3, Kitchen, Family Room, Bedroom 1, Laundry, Other
Basement Full
Interior
Interior Features Primary Bath(s), Central Vacuum, Dining Area
Hot Water Natural Gas
Heating Propane, Forced Air
Cooling Central A/C
Flooring Wood
Fireplaces Number 2
Fireplace Y
Window Features Energy Efficient
Heat Source Bottled Gas/Propane
Laundry Upper Floor
Exterior
Garage Spaces 6.0
Waterfront N
Water Access N
Roof Type Shingle
Accessibility None
Parking Type Attached Garage
Attached Garage 3
Total Parking Spaces 6
Garage Y
Building
Lot Description Flag
Story 2
Sewer On Site Septic
Water Well
Architectural Style Traditional
Level or Stories 2
Additional Building Above Grade
New Construction N
Schools
Elementary Schools Pocopson
Middle Schools Charles F. Patton
High Schools Unionville
School District Unionville-Chadds Ford
Others
Tax ID 65-04 -0036.0500
Ownership Fee Simple
Security Features Security System
Read Less Info
Want to know what your home might be worth? Contact us for a FREE valuation!

Our team is ready to help you sell your home for the highest possible price ASAP

Bought with Janis S Nadler • BHHS Fox & Roach - Haverford Sales Office

"My job is to find and attract mastery-based agents to the office, protect the culture, and make sure everyone is happy! "






