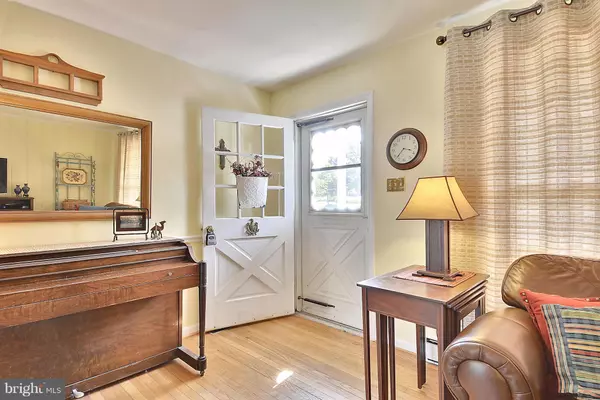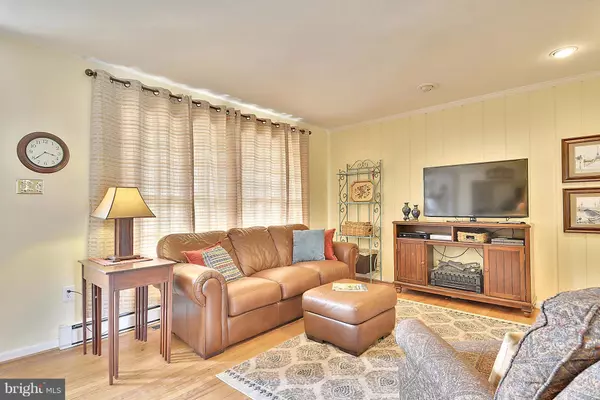$343,000
$337,500
1.6%For more information regarding the value of a property, please contact us for a free consultation.
4 Beds
2 Baths
1,548 SqFt
SOLD DATE : 07/19/2017
Key Details
Sold Price $343,000
Property Type Single Family Home
Sub Type Detached
Listing Status Sold
Purchase Type For Sale
Square Footage 1,548 sqft
Price per Sqft $221
Subdivision Town Of Purcellville
MLS Listing ID 1000736227
Sold Date 07/19/17
Style Split Level
Bedrooms 4
Full Baths 2
HOA Y/N N
Abv Grd Liv Area 1,028
Originating Board MRIS
Year Built 1973
Annual Tax Amount $4,420
Tax Year 2016
Lot Size 0.300 Acres
Acres 0.3
Property Description
Wonderful home in the heart of Purcellville, city living with a country feel...New roof recently installed, newer appliances, fenced yard, hardwoods, deck, storage shed, central air, baseboard heat, minutes to Firemans Field, downtown Purcellville and the W&OD Trail. Chicken coop can remain or seller will remove. Open House will not be conducted on Saturday.
Location
State VA
County Loudoun
Direction Northwest
Rooms
Other Rooms Living Room, Primary Bedroom, Bedroom 2, Bedroom 3, Bedroom 4, Kitchen, Laundry
Interior
Interior Features Combination Kitchen/Dining, Kitchen - Table Space, Window Treatments, Primary Bath(s), Wood Floors, Floor Plan - Traditional
Hot Water Electric
Heating Baseboard
Cooling Central A/C
Equipment Washer/Dryer Hookups Only, Cooktop, Dishwasher, Disposal, Dryer, Microwave, Oven - Single, Oven - Wall, Oven - Self Cleaning, Refrigerator, Washer, Water Heater
Fireplace N
Window Features Skylights,Storm
Appliance Washer/Dryer Hookups Only, Cooktop, Dishwasher, Disposal, Dryer, Microwave, Oven - Single, Oven - Wall, Oven - Self Cleaning, Refrigerator, Washer, Water Heater
Heat Source Electric
Exterior
Exterior Feature Deck(s), Patio(s), Porch(es)
Garage Garage - Side Entry
Fence Board, Rear, Other
Utilities Available Under Ground, Cable TV Available
Waterfront N
View Y/N Y
Water Access N
View Trees/Woods, Street
Roof Type Asphalt
Street Surface Paved
Accessibility None
Porch Deck(s), Patio(s), Porch(es)
Road Frontage City/County, Public
Parking Type Off Street, Driveway
Garage N
Private Pool N
Building
Lot Description Backs to Trees
Story 3+
Sewer Public Sewer
Water Public
Architectural Style Split Level
Level or Stories 3+
Additional Building Above Grade, Below Grade, Poultry House, Storage Barn/Shed
New Construction N
Schools
Elementary Schools Emerick
Middle Schools Blue Ridge
High Schools Loudoun Valley
School District Loudoun County Public Schools
Others
Senior Community No
Tax ID 488167977000
Ownership Fee Simple
Special Listing Condition Standard
Read Less Info
Want to know what your home might be worth? Contact us for a FREE valuation!

Our team is ready to help you sell your home for the highest possible price ASAP

Bought with Alexander J Bracke • Pearson Smith Realty, LLC

"My job is to find and attract mastery-based agents to the office, protect the culture, and make sure everyone is happy! "






