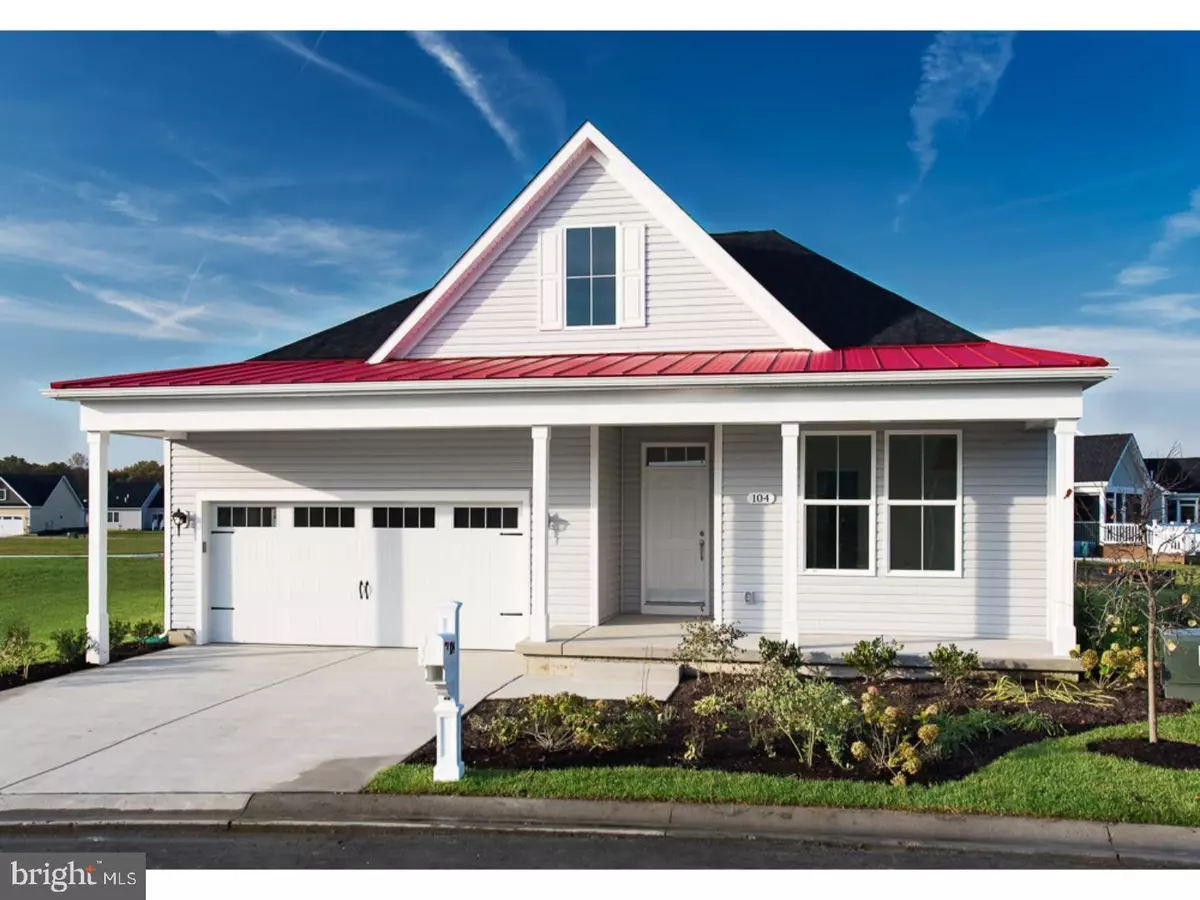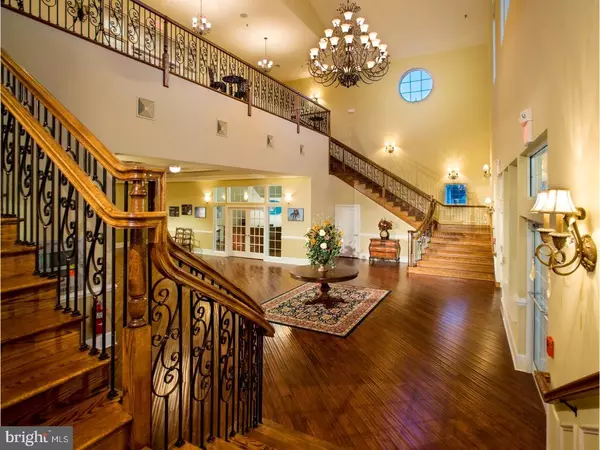$293,610
$293,610
For more information regarding the value of a property, please contact us for a free consultation.
2 Beds
2 Baths
1,623 SqFt
SOLD DATE : 11/01/2017
Key Details
Sold Price $293,610
Property Type Single Family Home
Sub Type Detached
Listing Status Sold
Purchase Type For Sale
Square Footage 1,623 sqft
Price per Sqft $180
Subdivision Nobles Pond
MLS Listing ID 1000367669
Sold Date 11/01/17
Style Ranch/Rambler
Bedrooms 2
Full Baths 2
HOA Fees $175/mo
HOA Y/N Y
Abv Grd Liv Area 1,623
Originating Board TREND
Year Built 2017
Annual Tax Amount $1,069
Tax Year 2017
Lot Size 6,098 Sqft
Acres 0.14
Lot Dimensions 0 X 0
Property Description
D-8724 Stroll up to this charming welcoming porch with a year-round blooming garden. Enter the spacious foyer with vaulted ceiling and ceramic tile flooring leading you into an open designed Great Room with hardwood floors. Envision yourself prepping in this well-equipped kitchen complete with stainless appliances, granite counters and a large island for entertaining. Your owner's suite offers a stylish bath with double vanity, water closet and a large closet with access to the laundry area. Making the owner's suite even more inviting is the tray ceiling and hardwood floors. Beautiful ceiling fans to match the lighting package add year round comfort in the Great Room and all bedrooms. As you enter the home from the garage you will find the Drop-Zone?a convenient place to leave your keys, cell phone, etc. This home is ready for you without the wait! AND a FREE Expanded Outdoor Deck is included! At the center of it all is "The Point" ? the clubhouse for our homeowners. The Gathering Point, Library, Conservatory, Fitness Center, Billiards Room , commercial kitchen, outdoor kitchen next to the pool, community garden, a putting green, 4 bocce courts, 2 tennis and 4 pickle ball Courts. Association Fee includes all: Lawn maintenance, snow removal, common area maintenance. Clubhouse with: fitness center, outdoor pool, library, billiards room, conservatory, commercial kitchen, outdoor cooking area, putting green, bocce courts, tennis courts, pickle ball courts, community garden.
Location
State DE
County Kent
Area Capital (30802)
Zoning AR
Rooms
Other Rooms Living Room, Primary Bedroom, Kitchen, Family Room, Den, Bedroom 1, Other
Interior
Interior Features Primary Bath(s), Kitchen - Eat-In
Hot Water Propane
Cooling Central A/C
Flooring Wood, Tile/Brick
Fireplace N
Heat Source Bottled Gas/Propane
Laundry Main Floor
Exterior
Exterior Feature Porch(es)
Garage Spaces 2.0
Amenities Available Swimming Pool, Tennis Courts
Waterfront N
Water Access N
Roof Type Pitched
Accessibility None
Porch Porch(es)
Parking Type Driveway, Attached Garage
Attached Garage 2
Total Parking Spaces 2
Garage Y
Building
Story 1
Sewer Public Sewer
Water Public
Architectural Style Ranch/Rambler
Level or Stories 1
Additional Building Above Grade
Structure Type Cathedral Ceilings
New Construction Y
Schools
Middle Schools Central
High Schools Dover
School District Capital
Others
Pets Allowed Y
HOA Fee Include Pool(s),Common Area Maintenance,Lawn Maintenance,Snow Removal
Senior Community Yes
Tax ID 3-03-5602-01-9900-0001
Ownership Fee Simple
Acceptable Financing Conventional, VA
Listing Terms Conventional, VA
Financing Conventional,VA
Pets Description Case by Case Basis
Read Less Info
Want to know what your home might be worth? Contact us for a FREE valuation!

Our team is ready to help you sell your home for the highest possible price ASAP

Bought with Non Subscribing Member • Non Member Office

"My job is to find and attract mastery-based agents to the office, protect the culture, and make sure everyone is happy! "






