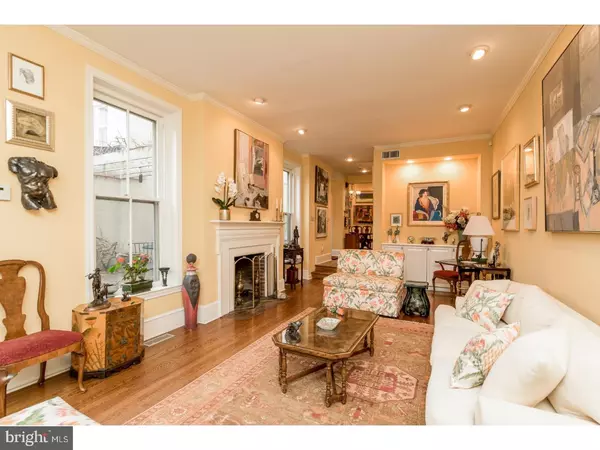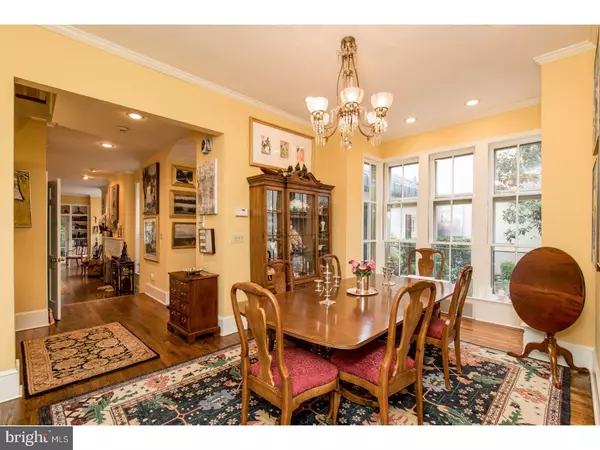$1,760,000
$1,695,000
3.8%For more information regarding the value of a property, please contact us for a free consultation.
4 Beds
6 Baths
3,900 SqFt
SOLD DATE : 06/29/2017
Key Details
Sold Price $1,760,000
Property Type Townhouse
Sub Type Interior Row/Townhouse
Listing Status Sold
Purchase Type For Sale
Square Footage 3,900 sqft
Price per Sqft $451
Subdivision Society Hill
MLS Listing ID 1003225525
Sold Date 06/29/17
Style Other
Bedrooms 4
Full Baths 4
Half Baths 2
HOA Y/N N
Abv Grd Liv Area 3,900
Originating Board TREND
Year Built 1817
Annual Tax Amount $14,138
Tax Year 2017
Lot Size 3,000 Sqft
Acres 0.07
Lot Dimensions 40X75
Property Description
Magnificently appointed four bedroom, four full bathroom and two half bathroom home on a double wide lot featuring a pool, gardens and courtyard. Enter the three floor home through a gracious foyer with floor to ceiling windows on either side; across the hall sits a cozy study with a fireplace. The updated kitchen has been thoughtfully modernized and has soaring ceilings along with the luxurious dining room. The first floor opens up into the spacious living room that has a fireplace and views of the pool and gardens. The master bedroom has a walk-in closet and ensuite bathroom. There is a large basement that acts as a rec room, security alarm system, refinished hardwood floors throughout. Located on a picturesque tree-lined cobblestone street in the heart of Society Hill, this breathtaking home is within walking distance of fine dining, retailers, historic sites, museums, and theatres. There is a parking space available for sale by the owners close by to the home at 410 S. Front Street parking space #32.
Location
State PA
County Philadelphia
Area 19106 (19106)
Zoning RSA5
Rooms
Other Rooms Living Room, Dining Room, Primary Bedroom, Bedroom 2, Bedroom 3, Kitchen, Family Room, Bedroom 1
Basement Full
Interior
Hot Water Other
Heating Other
Cooling Central A/C
Flooring Wood
Fireplaces Number 2
Fireplace Y
Heat Source Other
Laundry Main Floor
Exterior
Pool In Ground
Waterfront N
Water Access N
Accessibility None
Parking Type None
Garage N
Building
Story 3+
Sewer Public Sewer
Water Public
Architectural Style Other
Level or Stories 3+
Additional Building Above Grade
New Construction N
Schools
School District The School District Of Philadelphia
Others
Pets Allowed Y
Senior Community No
Tax ID 051188105
Ownership Fee Simple
Pets Description Case by Case Basis
Read Less Info
Want to know what your home might be worth? Contact us for a FREE valuation!

Our team is ready to help you sell your home for the highest possible price ASAP

Bought with Paul S Lipowicz • Keller Williams Main Line

"My job is to find and attract mastery-based agents to the office, protect the culture, and make sure everyone is happy! "






