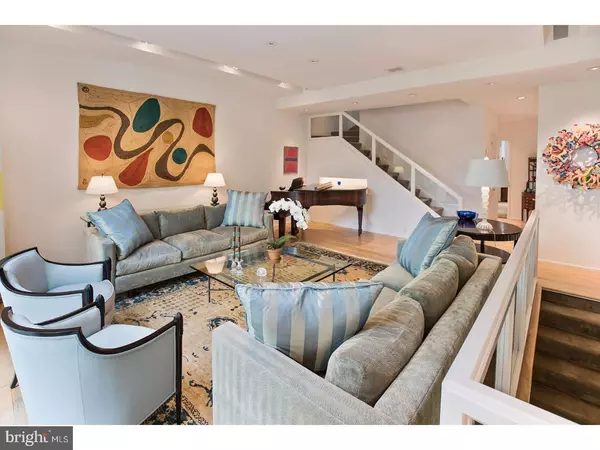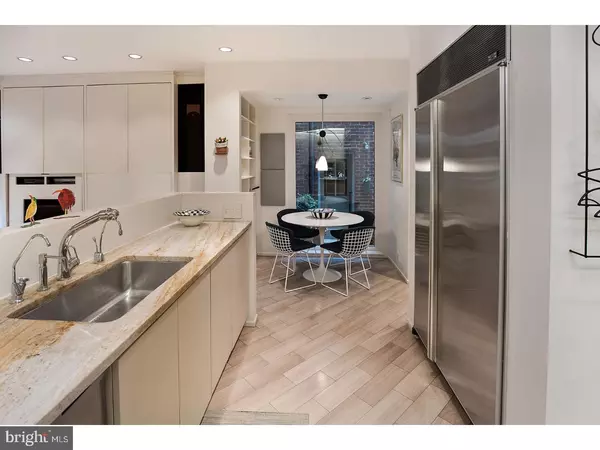$2,222,225
$2,450,000
9.3%For more information regarding the value of a property, please contact us for a free consultation.
4 Beds
4 Baths
5,140 SqFt
SOLD DATE : 10/31/2017
Key Details
Sold Price $2,222,225
Property Type Townhouse
Sub Type Interior Row/Townhouse
Listing Status Sold
Purchase Type For Sale
Square Footage 5,140 sqft
Price per Sqft $432
Subdivision Society Hill
MLS Listing ID 1000428713
Sold Date 10/31/17
Style Other
Bedrooms 4
Full Baths 3
Half Baths 1
HOA Y/N N
Abv Grd Liv Area 5,140
Originating Board TREND
Year Built 1980
Annual Tax Amount $18,633
Tax Year 2017
Lot Size 1,600 Sqft
Acres 0.04
Lot Dimensions 20X80
Property Description
Enter From the gorgeous 300 block of Delancey across from the historic Physick House and Three Bears Park in Society Hill. Cecil Baker enhanced the renovation inside and out. The lighting and interior design features were designed by Malcom Eisenberg. Enter foyer with coat closet. Stunning dining room which is perfect for large dinner parties or circulating informal entertaining. Powder room. Gorgeous matte finish travertine floors. Eat in Kitchen with light granite counter-tops, large Sub Zero refrigerator, Thermador gas cook top with grill, Thermador double oven and warming drawer, Whirlpool microwave and a desk nook. Inviting living room area with fireplace and two sets of French doors lead to a beautifully landscaped 2 tiered bricked garden with fountain. Elevator. Additional magnificent upstairs living room with big window overlooking picturesque Physick House Garden. Guest suite with full bath and sitting room which works as an additional bedroom. 3rd floor has gorgeous master suite with fireplace, walk in closets and large master bath. Also an office/den with deck. Top floor for exercise room and large deck with fantastic views. Entrance from first floor into 331 S. 4th Street (2016 Taxes $5872.) which contains spacious two bedroom, 1 1/2 bath apartment with a large 1 car GARAGE.
Location
State PA
County Philadelphia
Area 19106 (19106)
Zoning RSA5
Rooms
Other Rooms Living Room, Dining Room, Primary Bedroom, Bedroom 2, Bedroom 3, Kitchen, Family Room, Bedroom 1
Basement Full
Interior
Interior Features Kitchen - Eat-In
Hot Water Natural Gas
Heating Heat Pump - Gas BackUp, Forced Air
Cooling Central A/C
Flooring Wood, Stone
Fireplaces Number 2
Fireplaces Type Marble, Stone
Fireplace Y
Heat Source Natural Gas
Laundry Basement
Exterior
Garage Spaces 2.0
Waterfront N
Water Access N
Accessibility None
Parking Type Other
Total Parking Spaces 2
Garage N
Building
Story 3+
Sewer Public Sewer
Water Public
Architectural Style Other
Level or Stories 3+
Additional Building Above Grade
New Construction N
Schools
School District The School District Of Philadelphia
Others
Senior Community No
Tax ID 051172800
Ownership Fee Simple
Read Less Info
Want to know what your home might be worth? Contact us for a FREE valuation!

Our team is ready to help you sell your home for the highest possible price ASAP

Bought with Jeffrey Block • BHHS Fox & Roach At the Harper, Rittenhouse Square

"My job is to find and attract mastery-based agents to the office, protect the culture, and make sure everyone is happy! "






