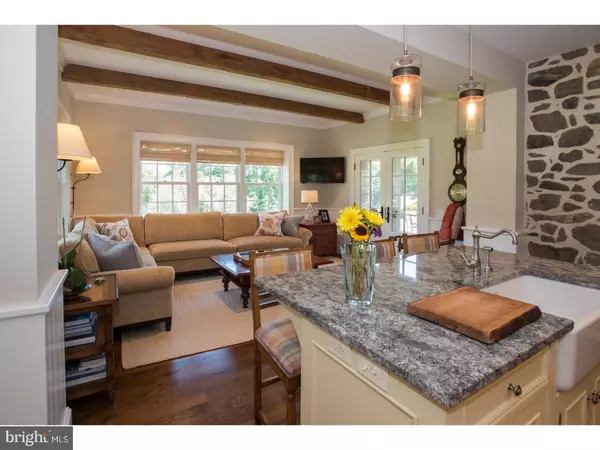$3,794,275
$3,850,000
1.4%For more information regarding the value of a property, please contact us for a free consultation.
3 Beds
4 Baths
36.14 Acres Lot
SOLD DATE : 12/07/2017
Key Details
Sold Price $3,794,275
Property Type Single Family Home
Sub Type Detached
Listing Status Sold
Purchase Type For Sale
Subdivision Radnor Hunt
MLS Listing ID 1000865847
Sold Date 12/07/17
Style Farmhouse/National Folk
Bedrooms 3
Full Baths 3
Half Baths 1
HOA Y/N N
Originating Board TREND
Year Built 1793
Annual Tax Amount $20,741
Tax Year 2017
Lot Size 36.140 Acres
Acres 36.14
Lot Dimensions 36.14
Property Description
A Country Estate on Crum Creek ? A legacy worthy property that can serve as a famly home today, or compound for generations to come. A long drive bordered by field stone walls leads to the cornerstone of this exceptional 36-acre country property, the "Mordecai Thomas House", a 3-story stone house dating to 1796. The house sits high above Crum Creek wth breathtaking views,& meticulous grounds. Noted architect Peter Zimmerman designed extensive renovations to the property in 2011. The result is an impeccable, turn key estate property offering complete privacy, flexible living spaces, & expansion opportunities including another home &/or outbuildings. The attention to detail & quality respects the homes rich heritage yet offers the floor plan & amenities for today. The 3- story home is a magical combination of charm, quality & luxury. The open, circular flow floor plan of the first floor includes a living/dining room wth fireplace & staircase to the second floor, & chef's kitchen. The kitchen opens to the famly room with a wall of windows overlooking the property, & doors that open to an expansive terrace. The famly entrance includes a pantry, half bath, coat closets. The 2nd floor includes an elegant master suite, 2nd bedroom with en-suite bath, & laundry. The 3rd bedroom & bath are on the 3rd floor. The house has the beautiful millwork, hardware & period details that are hallmarks of an important 18th century home. Outbuildings include a pool house, 4-bay cypress garage/barn & Hartley Botanic Victorian greenhouse. The pool & pool house are tucked behind dramatic ruins of the original stone bank barn. The attention to detail in the main house is continued in the pool house. The 1st floor offers a gathering room, partial kitchen, laundry room, full bath with steam shower & gym. The 2nd floor includes an open home office, screening room, & guest suite with full bath. A stone pillared logia runs across the back of the building. A stone fire pit & gazebo offer other gathering places around the pool. From the main house, the meadow gently slopes down to an impressive 1800 foot stretch of Crum Creek that runs through the lower portion of the property. A bridge was built to access the other side where there are walking trails. Fishing, paddle boarding, kayaking & swimming are all possible. There are equestrian opportunities on the property & easy access to trails.
Location
State PA
County Chester
Area Willistown Twp (10354)
Zoning RU
Rooms
Other Rooms Living Room, Dining Room, Primary Bedroom, Bedroom 2, Kitchen, Family Room, Bedroom 1
Basement Partial
Interior
Interior Features Kitchen - Island, Butlers Pantry, Ceiling Fan(s), Water Treat System, Exposed Beams, Stall Shower, Dining Area
Hot Water Propane
Heating Propane
Cooling Central A/C
Fireplaces Number 1
Equipment Cooktop, Built-In Range, Oven - Double, Dishwasher, Refrigerator
Fireplace Y
Window Features Energy Efficient,Replacement
Appliance Cooktop, Built-In Range, Oven - Double, Dishwasher, Refrigerator
Heat Source Bottled Gas/Propane
Laundry Upper Floor
Exterior
Exterior Feature Patio(s)
Garage Spaces 7.0
Pool In Ground
Utilities Available Cable TV
Waterfront N
Accessibility None
Porch Patio(s)
Parking Type Driveway, Detached Garage
Total Parking Spaces 7
Garage Y
Building
Lot Description Level, Sloping, Open, Trees/Wooded
Story 3+
Sewer On Site Septic
Water Well
Architectural Style Farmhouse/National Folk
Level or Stories 3+
Structure Type 9'+ Ceilings
New Construction N
Schools
High Schools Great Valley
School District Great Valley
Others
Senior Community No
Tax ID 54-07-0021 AND 300002915
Ownership Fee Simple
Security Features Security System
Read Less Info
Want to know what your home might be worth? Contact us for a FREE valuation!

Our team is ready to help you sell your home for the highest possible price ASAP

Bought with Jane Hall • BHHS Fox & Roach-Rosemont

"My job is to find and attract mastery-based agents to the office, protect the culture, and make sure everyone is happy! "






