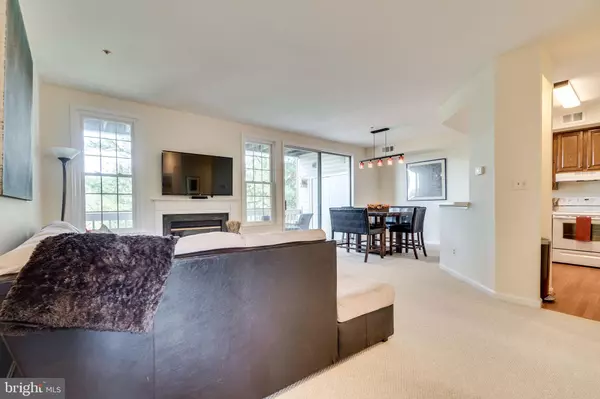$300,000
$300,000
For more information regarding the value of a property, please contact us for a free consultation.
2 Beds
2 Baths
1,053 SqFt
SOLD DATE : 11/20/2019
Key Details
Sold Price $300,000
Property Type Condo
Sub Type Condo/Co-op
Listing Status Sold
Purchase Type For Sale
Square Footage 1,053 sqft
Price per Sqft $284
Subdivision Eton Square
MLS Listing ID VAFX1094366
Sold Date 11/20/19
Style Contemporary
Bedrooms 2
Full Baths 2
Condo Fees $469/mo
HOA Fees $62/mo
HOA Y/N Y
Abv Grd Liv Area 1,053
Originating Board BRIGHT
Year Built 1992
Annual Tax Amount $3,016
Tax Year 2019
Property Description
Welcome home to Eton Sq in popular Kingstowne. This beautiful 2 bed 2 bath condo has it all. Open concept living space, the kitchen features a breakfast bar, plenty of storage and a built in pantry. The breakfast bar opens to the bright dining space featuring upgraded lighting with sliding glass doors that lead to deck #1 bringing in tons of natural light and beautiful tree views. You will want to spend your mornings here enjoying a cup of Joe. Both bathrooms feature ceramic tile, large vanities and tub/shower combos. The master bedroom has it's very own private deck, a large walk in closet and high ceilings. This condo includes extra storage. The neighborhood amenities are outstanding, featuring 2 outdoor pools, fitness center and clubhouse. Enjoy all of the Kingstowne amenities plus a commuters dream. Van Dorn and Springfield Metro are close by or a quick drive to get on the beltway. Plenty of shopping and dining within walking distance and the Springfield Town Center is just 3 miles away. Wegmans is also close by. Don't miss this opportunity!!
Location
State VA
County Fairfax
Zoning 402
Rooms
Other Rooms Living Room, Dining Room, Bedroom 2, Kitchen, Bathroom 2, Primary Bathroom
Main Level Bedrooms 2
Interior
Interior Features Breakfast Area, Carpet, Ceiling Fan(s), Combination Dining/Living, Dining Area, Floor Plan - Open, Primary Bath(s), Recessed Lighting
Hot Water Electric
Heating Central
Cooling Central A/C, Ceiling Fan(s)
Flooring Carpet, Ceramic Tile
Fireplaces Number 1
Fireplaces Type Fireplace - Glass Doors, Mantel(s)
Equipment Dishwasher, Disposal, Dryer, Exhaust Fan, Icemaker, Oven/Range - Electric, Range Hood, Refrigerator, Washer, Water Heater
Fireplace Y
Window Features Screens,Triple Pane
Appliance Dishwasher, Disposal, Dryer, Exhaust Fan, Icemaker, Oven/Range - Electric, Range Hood, Refrigerator, Washer, Water Heater
Heat Source Natural Gas
Laundry Washer In Unit, Dryer In Unit
Exterior
Exterior Feature Balconies- Multiple
Parking On Site 1
Amenities Available Basketball Courts, Bike Trail, Club House, Exercise Room, Fitness Center, Jog/Walk Path, Lake, Pool - Outdoor, Recreational Center, Swimming Pool, Tennis Courts, Tot Lots/Playground
Waterfront N
Water Access N
Accessibility None
Porch Balconies- Multiple
Parking Type Parking Lot
Garage N
Building
Lot Description Cul-de-sac
Story 1
Unit Features Garden 1 - 4 Floors
Sewer Public Sewer
Water Public
Architectural Style Contemporary
Level or Stories 1
Additional Building Above Grade, Below Grade
New Construction N
Schools
Elementary Schools Hayfield
Middle Schools Hayfield Secondary School
High Schools Hayfield
School District Fairfax County Public Schools
Others
HOA Fee Include Custodial Services Maintenance,Insurance,Lawn Maintenance,Management,Pool(s),Snow Removal,Trash
Senior Community No
Tax ID 0912 16 0125
Ownership Condominium
Special Listing Condition Standard
Read Less Info
Want to know what your home might be worth? Contact us for a FREE valuation!

Our team is ready to help you sell your home for the highest possible price ASAP

Bought with Jennifer Mack • Pearson Smith Realty, LLC

"My job is to find and attract mastery-based agents to the office, protect the culture, and make sure everyone is happy! "






