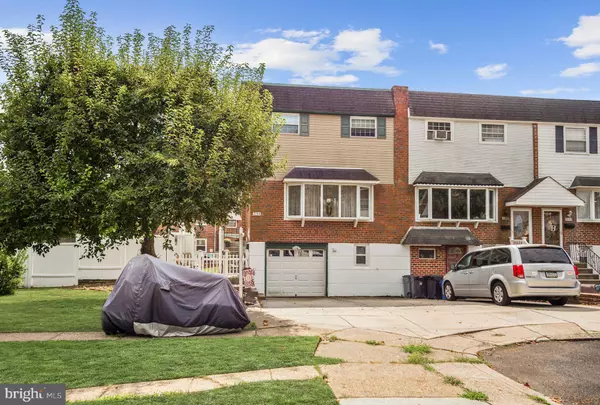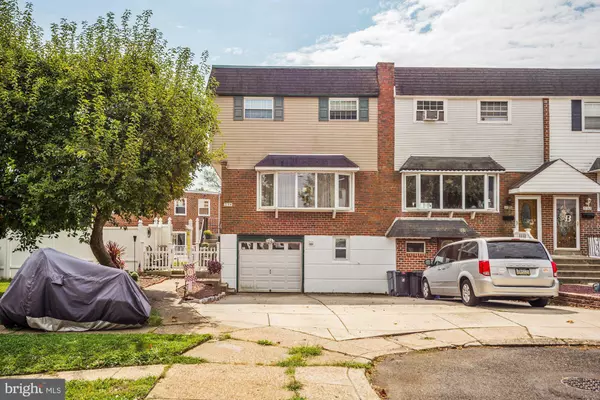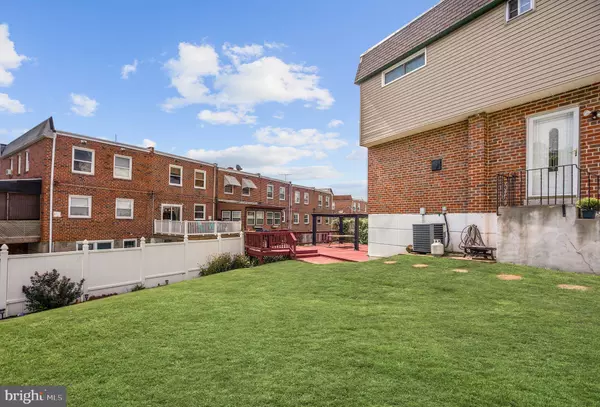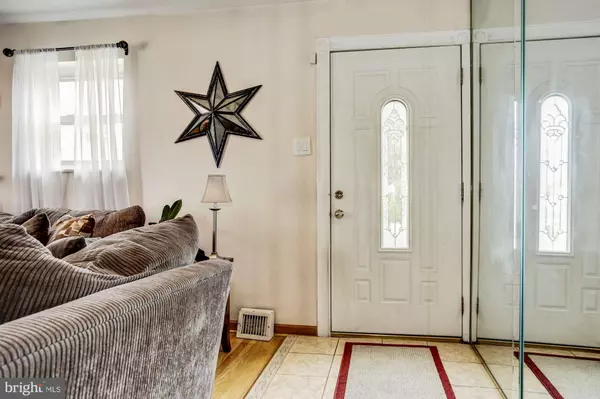$254,000
$254,900
0.4%For more information regarding the value of a property, please contact us for a free consultation.
4 Beds
3 Baths
1,470 SqFt
SOLD DATE : 11/15/2019
Key Details
Sold Price $254,000
Property Type Townhouse
Sub Type End of Row/Townhouse
Listing Status Sold
Purchase Type For Sale
Square Footage 1,470 sqft
Price per Sqft $172
Subdivision Walton Park
MLS Listing ID PAPH831380
Sold Date 11/15/19
Style Traditional
Bedrooms 4
Full Baths 2
Half Baths 1
HOA Y/N N
Abv Grd Liv Area 1,470
Originating Board BRIGHT
Year Built 1962
Annual Tax Amount $2,898
Tax Year 2020
Lot Size 1,774 Sqft
Acres 0.04
Lot Dimensions 21.36 x 83.06
Property Description
Welcome to 3154 Derry Rd. This fabulous end unit home offers a side entry to the home, a spacious living room with hardwood flooring, a beautiful kitchen with maple cabinetry, breakfast bar & some stainless steel appliances. You will enjoy family gatherings in the Dining Room/Kitchen area which is truly the gathering space. Upstairs you will find 4 bedrooms. The master bedroom offers a tray ceiling/ceiling fan and master bathroom. The other 3 bedrooms are all very nice sizes. The basement is finished and is ideal for watching Sunday football games or an added area for entertaining. The basement leads out to a fabulous deck and fenced in yard. Perfect for those summer barbecues! The roof is 6 months old and offers a transferable warranty. Please make your appointment to see this home today!!
Location
State PA
County Philadelphia
Area 19154 (19154)
Zoning RSA4
Rooms
Other Rooms Living Room, Dining Room, Primary Bedroom, Bedroom 2, Bedroom 3, Bedroom 4, Kitchen, Family Room, Bathroom 2, Primary Bathroom, Half Bath
Basement Full
Main Level Bedrooms 4
Interior
Interior Features Carpet, Ceiling Fan(s), Dining Area, Kitchen - Galley, Kitchen - Island, Primary Bath(s), Skylight(s), Tub Shower, Wood Floors
Heating Forced Air
Cooling Central A/C, Ceiling Fan(s)
Flooring Carpet, Ceramic Tile, Hardwood
Fireplace N
Heat Source Natural Gas
Laundry Lower Floor
Exterior
Exterior Feature Deck(s)
Garage Spaces 2.0
Fence Vinyl
Waterfront N
Water Access N
Accessibility None
Porch Deck(s)
Parking Type Driveway
Total Parking Spaces 2
Garage N
Building
Story 2
Sewer No Septic System
Water Public
Architectural Style Traditional
Level or Stories 2
Additional Building Above Grade, Below Grade
New Construction N
Schools
School District The School District Of Philadelphia
Others
Pets Allowed Y
Senior Community No
Tax ID 662545400
Ownership Fee Simple
SqFt Source Estimated
Acceptable Financing Cash, Conventional, FHA
Listing Terms Cash, Conventional, FHA
Financing Cash,Conventional,FHA
Special Listing Condition Standard
Pets Description No Pet Restrictions
Read Less Info
Want to know what your home might be worth? Contact us for a FREE valuation!

Our team is ready to help you sell your home for the highest possible price ASAP

Bought with Desiree Brown • Liberty REO Realty

"My job is to find and attract mastery-based agents to the office, protect the culture, and make sure everyone is happy! "






