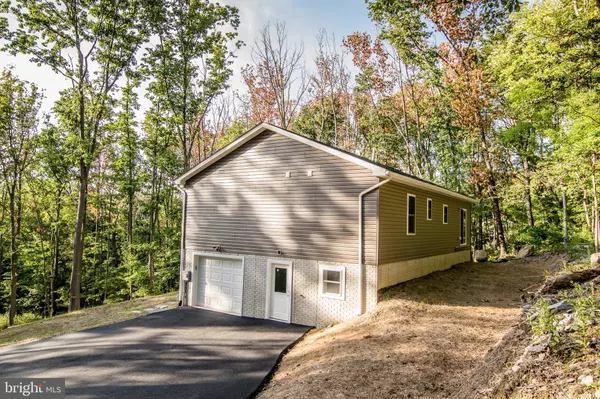$268,500
$264,900
1.4%For more information regarding the value of a property, please contact us for a free consultation.
3 Beds
2 Baths
1,900 SqFt
SOLD DATE : 11/18/2019
Key Details
Sold Price $268,500
Property Type Single Family Home
Sub Type Detached
Listing Status Sold
Purchase Type For Sale
Square Footage 1,900 sqft
Price per Sqft $141
Subdivision Shannondale
MLS Listing ID WVJF135432
Sold Date 11/18/19
Style Raised Ranch/Rambler
Bedrooms 3
Full Baths 2
HOA Y/N Y
Abv Grd Liv Area 1,400
Originating Board BRIGHT
Year Built 2019
Annual Tax Amount $524
Tax Year 2019
Lot Size 1.800 Acres
Acres 1.8
Property Description
IMMEDIATE DELIVERY NEW CONSTRUCTION THAT FEATURES APPROX 1800 SQ FT THREEBEDROOMS, TWO FULL BATHS, FULL BASEMENT, AND A ONE CAR GARAGE. SERENE SETTING OF 1.8 WOODED ACRES NESTLED IN THE BLUE RIDGE MOUNTANS. PROPERTY FEATURES A FINISHED GATHERING ROOM IN THE BASEMENT WITH TILE FLOORING AND SEPERATE ENTRY, EXOTIC TAURAI SOLID HARDWOOD FLOORING ON MAIN LEVEL, CATHEDRAL CEILING IN LIVING ROOM, DINING AREA, AND KITCHEN, CEILING FANS WITH LIGHT IN LIVING ROOM AND DINING AREA, GRANITE COUNTERROP IN KITCHEN INCL. EAT-IN/WORKSPACE, ANGLED RECESSED LIGHTING, SAMSUNG STAINLESS STEEL APPLIANCES, BATHROOMS WITH GRANITE COUNTERTOPS, TILE FLOORING AND MATCHING TILE TUB SURRONDS, MASTER BATH WITH DOUBLE SINKS, SOUND CONTROL INSULATION ADDDED TO SELECT INTERIOR WALLS(BATHROOMS AND WALLS CONNECTING TO LIVING ROOM - KITCHEN AREAS), CLOSETS WITH SOLID SHELVING AND HIGH STRENGTH METAL POLES, SET TUB AND ROUGH IN PLUMBING FOR BATHROOM IN BASEMENT, DRIVE IN GARAGE WITH INSULATED DOOR OPENER WITH REMOTE AND EXTERIOR KEYPAD. NEW PAVED DRIVEWAY & A ONE YEAR BUILDERS WARRANY INCLUDED.
Location
State WV
County Jefferson
Zoning 100
Rooms
Other Rooms Living Room, Primary Bedroom, Bedroom 2, Bedroom 3, Kitchen, Family Room, Storage Room, Bathroom 2, Primary Bathroom
Basement Daylight, Full, Partially Finished
Main Level Bedrooms 3
Interior
Hot Water Electric
Heating Heat Pump(s)
Cooling Central A/C
Equipment Dishwasher, Microwave, Oven/Range - Electric, Refrigerator
Appliance Dishwasher, Microwave, Oven/Range - Electric, Refrigerator
Heat Source Electric
Exterior
Garage Basement Garage
Garage Spaces 1.0
Waterfront N
Water Access N
Accessibility None
Parking Type Attached Garage
Attached Garage 1
Total Parking Spaces 1
Garage Y
Building
Story 2
Sewer Septic = # of BR
Water Well
Architectural Style Raised Ranch/Rambler
Level or Stories 2
Additional Building Above Grade, Below Grade
New Construction N
Schools
School District Jefferson County Schools
Others
Senior Community No
Tax ID 0223L002500000000
Ownership Fee Simple
SqFt Source Estimated
Acceptable Financing Cash, Conventional, FHA, Rural Development, USDA, VA
Listing Terms Cash, Conventional, FHA, Rural Development, USDA, VA
Financing Cash,Conventional,FHA,Rural Development,USDA,VA
Special Listing Condition Standard
Read Less Info
Want to know what your home might be worth? Contact us for a FREE valuation!

Our team is ready to help you sell your home for the highest possible price ASAP

Bought with Robert A Bir • Exit Success Realty

"My job is to find and attract mastery-based agents to the office, protect the culture, and make sure everyone is happy! "






