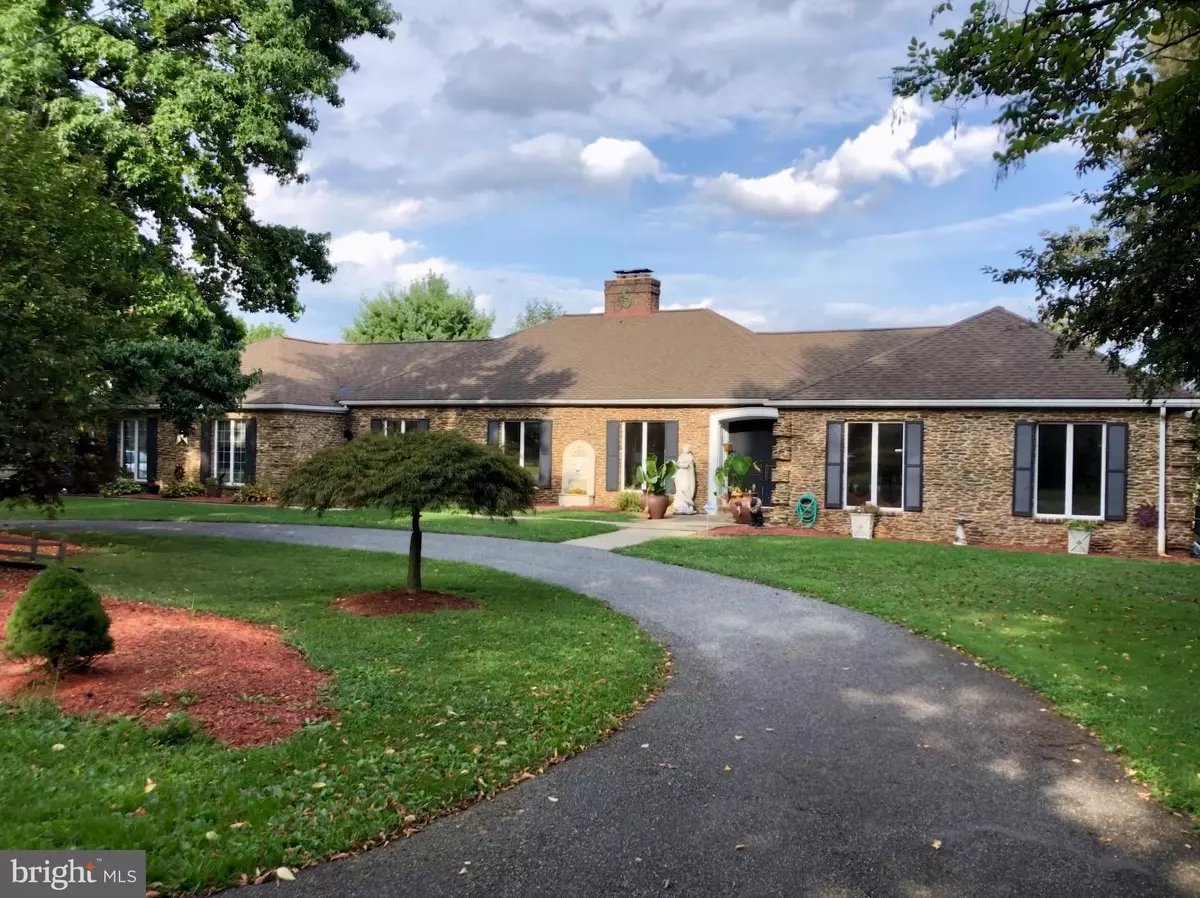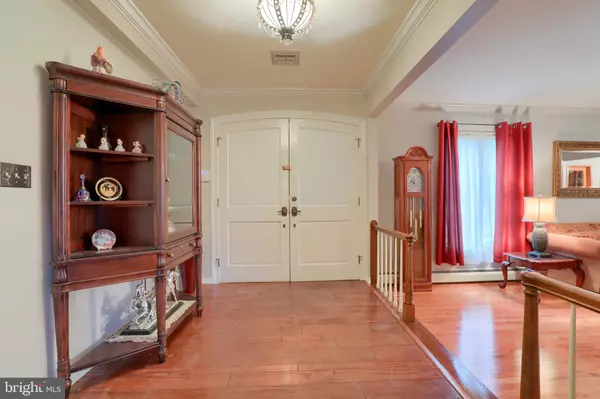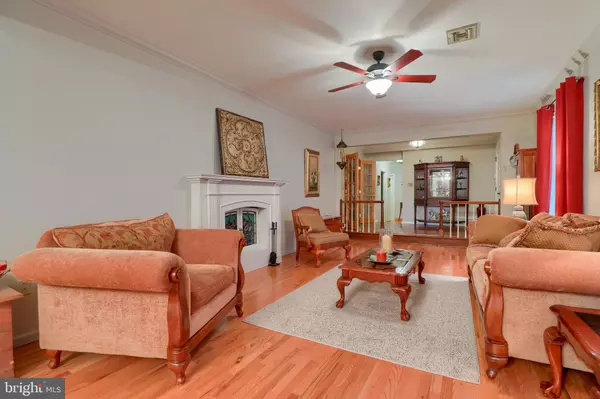$300,000
$299,900
For more information regarding the value of a property, please contact us for a free consultation.
4 Beds
3 Baths
2,996 SqFt
SOLD DATE : 11/18/2019
Key Details
Sold Price $300,000
Property Type Single Family Home
Sub Type Detached
Listing Status Sold
Purchase Type For Sale
Square Footage 2,996 sqft
Price per Sqft $100
Subdivision Sunset Acres
MLS Listing ID PAYK123796
Sold Date 11/18/19
Style Ranch/Rambler
Bedrooms 4
Full Baths 2
Half Baths 1
HOA Y/N N
Abv Grd Liv Area 2,800
Originating Board BRIGHT
Year Built 1980
Annual Tax Amount $6,449
Tax Year 2019
Lot Size 0.656 Acres
Acres 0.66
Property Description
This custom built stone rancher sets perfectly on a private lane yet its location is ultra convenient to all areas! You get the best of both worlds by having your own private area but can access main roads and shopping within minutes. As you enter the home, you'll quickly notice the classic, well-built character of this home. The home offers plenty of space and room to roam for the large family gatherings or just to have to yourself! Each room is oversized and you can enjoy the multiple areas that are perfect to host any event that you wish! The kitchen has plenty of cabinetry and space for all your culinary needs! The quaint breakfast room is ideal for the morning coffee or the late night snacks! The designer of this floorpan made certain to have all the bedrooms on a private wing which ensures privacy and peace and quiet from the rest of the house! If you're needing more space to expand or store all your belongings, the basement goes on for days! Its ideal for future in law quarters or a space for the kids and grandkids to play freely. The back of the yard is flat and already fenced in. This home is not like many others. We hope you will love it as much as the sellers have!
Location
State PA
County York
Area York Twp (15254)
Zoning RS
Rooms
Other Rooms Living Room, Dining Room, Primary Bedroom, Bedroom 2, Bedroom 3, Bedroom 4, Kitchen, Family Room, Foyer, Other, Primary Bathroom
Basement Full
Main Level Bedrooms 4
Interior
Interior Features Built-Ins, Ceiling Fan(s), Crown Moldings, Dining Area, Entry Level Bedroom, Exposed Beams, Formal/Separate Dining Room, Primary Bath(s), Recessed Lighting, Walk-in Closet(s), Wood Floors
Heating Baseboard - Hot Water
Cooling Central A/C
Flooring Carpet, Ceramic Tile, Hardwood
Fireplaces Number 1
Equipment Built-In Microwave, Built-In Range, Disposal, Dishwasher, Refrigerator, Stainless Steel Appliances
Fireplace Y
Appliance Built-In Microwave, Built-In Range, Disposal, Dishwasher, Refrigerator, Stainless Steel Appliances
Heat Source Natural Gas
Laundry Main Floor
Exterior
Garage Garage - Side Entry
Garage Spaces 2.0
Fence Chain Link
Pool Above Ground
Waterfront N
Water Access N
Roof Type Asphalt
Accessibility 36\"+ wide Halls
Parking Type Attached Garage, Driveway, Off Street
Attached Garage 2
Total Parking Spaces 2
Garage Y
Building
Story 1
Foundation Block
Sewer On Site Septic
Water Public
Architectural Style Ranch/Rambler
Level or Stories 1
Additional Building Above Grade, Below Grade
New Construction N
Schools
School District Dallastown Area
Others
Senior Community No
Tax ID 54-000-18-0128-00-00000
Ownership Fee Simple
SqFt Source Assessor
Acceptable Financing Cash, Conventional, FHA, VA
Listing Terms Cash, Conventional, FHA, VA
Financing Cash,Conventional,FHA,VA
Special Listing Condition Standard
Read Less Info
Want to know what your home might be worth? Contact us for a FREE valuation!

Our team is ready to help you sell your home for the highest possible price ASAP

Bought with Judith A Albright • Berkshire Hathaway HomeServices Homesale Realty

"My job is to find and attract mastery-based agents to the office, protect the culture, and make sure everyone is happy! "






