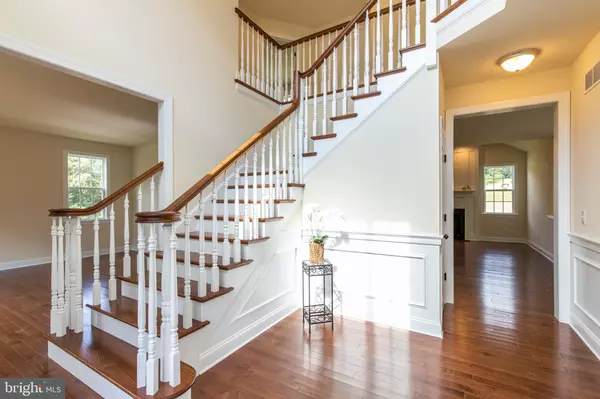$669,000
$679,900
1.6%For more information regarding the value of a property, please contact us for a free consultation.
4 Beds
3 Baths
3,400 SqFt
SOLD DATE : 11/15/2019
Key Details
Sold Price $669,000
Property Type Single Family Home
Sub Type Detached
Listing Status Sold
Purchase Type For Sale
Square Footage 3,400 sqft
Price per Sqft $196
Subdivision None Available
MLS Listing ID PADE500924
Sold Date 11/15/19
Style Colonial
Bedrooms 4
Full Baths 2
Half Baths 1
HOA Y/N N
Abv Grd Liv Area 3,400
Originating Board BRIGHT
Year Built 2019
Annual Tax Amount $1
Tax Year 2019
Lot Size 1.450 Acres
Acres 1.45
Lot Dimensions 0.00 x 0.00
Property Description
Immediate Delivery on this brand new semi-custom home built by Keinath Builders. Located on a beautiful 1.4 acre home site at the end of a cul de sac in prime Glen Mills location. Garnet Valley Schools. Exceptional construction details throughout. Enter into a 2 story foyer with wainscoting and turned oak staircase. Formal Dining Room with wainscoting and crown molding. Formal Living Room. Gourmet Kitchen with 42" white cabinetry with soft close drawers and doors. Granite tops. Center island with pendant lighting and overhang for seating. Stainless Steel appliance package including 5 burner gas cook top, wall oven, microwave and dishwasher. Pantry. Family Room off of kitchen with gas fireplace and custom wood paneled mantle. Professional Office with double glass french doors, crown molding and chair rail. Powder Room with tile floor and bead board. Upstairs - spacious MBR features a tray ceiling and his and hers walk in closets. Luxurious MBTH with custom tile shower, large soaking tub, double bowl vanity with granite tops. Secondary BR's all spacious and share a tiled hall bath with double bowl vanity with granite tops. Hardwood floors on main floor. Wide casings and baseboard throughout. 9' ceilings on first floor and basement. 2 panel carriage style doors throughout. Public water and sewer. 2 1/2 car garage. 14X18 concrete patio. Excellent Glen Mills location. Easy access to Rt1 and 202. Delaware. K of P. and Phila airport.
Location
State PA
County Delaware
Area Concord Twp (10413)
Zoning RESIDENTIAL
Rooms
Other Rooms Living Room, Dining Room, Primary Bedroom, Bedroom 3, Kitchen, Family Room, Basement, Laundry, Office, Bathroom 1, Bathroom 2, Primary Bathroom, Half Bath
Basement Full
Interior
Interior Features Chair Railings, Carpet, Breakfast Area, Crown Moldings, Family Room Off Kitchen, Kitchen - Island, Kitchen - Eat-In, Wainscotting, Wood Floors
Hot Water Propane
Heating Forced Air
Cooling Central A/C
Flooring Carpet, Hardwood, Tile/Brick
Fireplaces Number 1
Fireplaces Type Gas/Propane
Equipment Range Hood, Stainless Steel Appliances, Dishwasher, Cooktop, Built-In Microwave
Furnishings No
Fireplace Y
Appliance Range Hood, Stainless Steel Appliances, Dishwasher, Cooktop, Built-In Microwave
Heat Source Electric
Laundry Main Floor
Exterior
Garage Garage - Side Entry, Garage Door Opener, Oversized
Garage Spaces 5.0
Utilities Available Cable TV
Waterfront N
Water Access N
Roof Type Shingle,Pitched
Accessibility None
Parking Type Driveway, On Street, Attached Garage
Attached Garage 2
Total Parking Spaces 5
Garage Y
Building
Story 2
Sewer Public Sewer
Water Public
Architectural Style Colonial
Level or Stories 2
Additional Building Above Grade, Below Grade
Structure Type 9'+ Ceilings
New Construction Y
Schools
Elementary Schools Concord
Middle Schools Garnet Valley
High Schools Garnet Valley
School District Garnet Valley
Others
Pets Allowed Y
Senior Community No
Tax ID 13-00-00610-04
Ownership Fee Simple
SqFt Source Estimated
Acceptable Financing Conventional, Cash
Horse Property N
Listing Terms Conventional, Cash
Financing Conventional,Cash
Special Listing Condition Standard
Pets Description No Pet Restrictions
Read Less Info
Want to know what your home might be worth? Contact us for a FREE valuation!

Our team is ready to help you sell your home for the highest possible price ASAP

Bought with Debbie Hepler • Keller Williams Real Estate -Exton

"My job is to find and attract mastery-based agents to the office, protect the culture, and make sure everyone is happy! "






