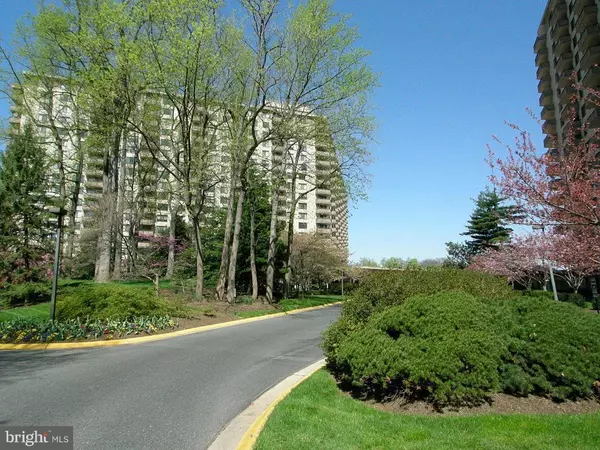$179,000
$179,000
For more information regarding the value of a property, please contact us for a free consultation.
1 Bed
1 Bath
981 SqFt
SOLD DATE : 11/18/2019
Key Details
Sold Price $179,000
Property Type Condo
Sub Type Condo/Co-op
Listing Status Sold
Purchase Type For Sale
Square Footage 981 sqft
Price per Sqft $182
Subdivision Promenade Towers
MLS Listing ID MDMC489076
Sold Date 11/18/19
Style Contemporary
Bedrooms 1
Full Baths 1
Condo Fees $1,061/mo
HOA Y/N N
Abv Grd Liv Area 981
Originating Board BRIGHT
Year Built 1973
Annual Tax Amount $1,584
Tax Year 2018
Property Description
Remodeled 981 Square Foot one bedroom one bath on the Penthouse Level with Breathtaking Panoramic Sunny Views in all directions*Updated table space kitchen renovated with beautiful cabinets, floor, appliances* Beautiful Updated Bathroom* Berber wall/wall carpet, ceramic entrance, large balcony*Price includes an indoor garage parking space* Building offers indoor and outdoor pools, tennis courts with lighting and pro, 24 hour desk, beauty salon, convenience store, restaurant, new lounge with large screen television, newly remodeled hallways and shopping arcade, wifi room, picnic area, state-of-art exercise and fitness center complete and more! Minutes to I270, 495, downtown Bethesda, NIH/Medical and much more!Top floor apartment with a Spectacular View!!
Location
State MD
County Montgomery
Zoning RH
Rooms
Main Level Bedrooms 1
Interior
Interior Features Carpet, Floor Plan - Traditional, Floor Plan - Open, Kitchen - Gourmet, Kitchen - Table Space, Pantry, Upgraded Countertops, Walk-in Closet(s), Window Treatments
Hot Water Electric
Heating Forced Air
Cooling Central A/C
Equipment Built-In Microwave, Dishwasher, Disposal, Exhaust Fan, Icemaker, Stove
Fireplace N
Window Features Double Pane
Appliance Built-In Microwave, Dishwasher, Disposal, Exhaust Fan, Icemaker, Stove
Heat Source Central, Natural Gas
Exterior
Garage Covered Parking, Underground
Garage Spaces 1.0
Parking On Site 1
Amenities Available Bank / Banking On-site, Beauty Salon, Cable, Common Grounds, Concierge, Convenience Store, Elevator, Exercise Room, Extra Storage, Fitness Center, Game Room, Gated Community, Guest Suites, Jog/Walk Path, Laundry Facilities, Library, Meeting Room, Party Room, Picnic Area, Pool - Outdoor, Pool - Indoor, Reserved/Assigned Parking, Sauna, Swimming Pool, Tennis Courts
Waterfront N
Water Access N
Accessibility Low Pile Carpeting, Elevator
Parking Type Attached Garage
Attached Garage 1
Total Parking Spaces 1
Garage Y
Building
Story Other
Unit Features Hi-Rise 9+ Floors
Sewer Public Sewer
Water Public
Architectural Style Contemporary
Level or Stories Other
Additional Building Above Grade, Below Grade
New Construction N
Schools
Elementary Schools Ashburton
Middle Schools North Bethesda
High Schools Walter Johnson
School District Montgomery County Public Schools
Others
HOA Fee Include Air Conditioning,Cable TV,Common Area Maintenance,Custodial Services Maintenance,Electricity,Gas,Health Club,Heat,Insurance,Lawn Maintenance,Management,Parking Fee,Pool(s),Recreation Facility,Reserve Funds,Sauna,Security Gate,Sewer,Snow Removal,Trash,Water
Senior Community No
Tax ID 160703610855
Ownership Cooperative
Security Features Security Gate,Smoke Detector
Acceptable Financing Conventional, Cash
Listing Terms Conventional, Cash
Financing Conventional,Cash
Special Listing Condition Standard
Read Less Info
Want to know what your home might be worth? Contact us for a FREE valuation!

Our team is ready to help you sell your home for the highest possible price ASAP

Bought with Hans L Wydler • Compass

"My job is to find and attract mastery-based agents to the office, protect the culture, and make sure everyone is happy! "






