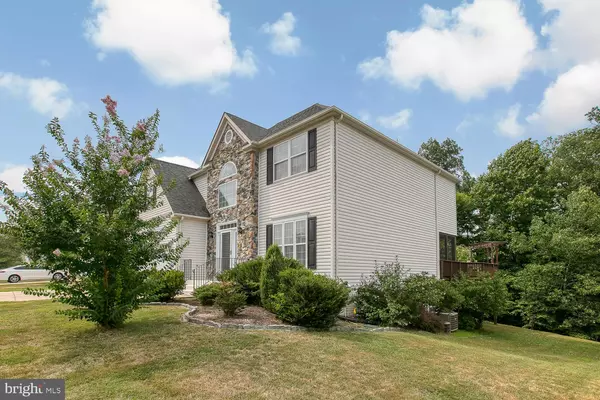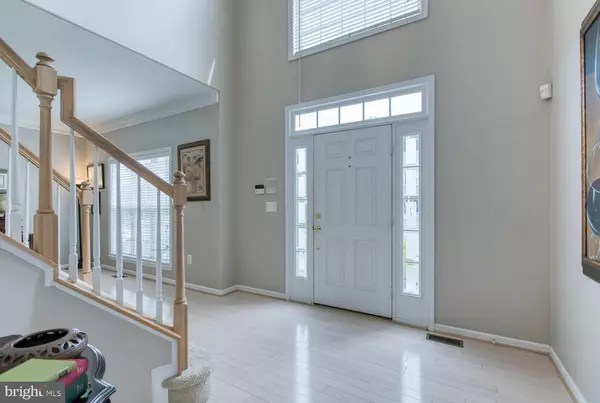$449,900
$449,900
For more information regarding the value of a property, please contact us for a free consultation.
5 Beds
4 Baths
4,026 SqFt
SOLD DATE : 11/08/2019
Key Details
Sold Price $449,900
Property Type Single Family Home
Sub Type Detached
Listing Status Sold
Purchase Type For Sale
Square Footage 4,026 sqft
Price per Sqft $111
Subdivision Austin Ridge
MLS Listing ID VAST213104
Sold Date 11/08/19
Style Traditional
Bedrooms 5
Full Baths 3
Half Baths 1
HOA Fees $75/mo
HOA Y/N Y
Abv Grd Liv Area 2,926
Originating Board BRIGHT
Year Built 1999
Annual Tax Amount $3,853
Tax Year 2018
Lot Size 0.292 Acres
Acres 0.29
Property Description
Beautiful, spotless three level Colonial in the Austin Ridge Community. Spacious, open floor plan with high ceilings in the foyer and bright wood floors. Kitchen with breakfast bar and stainless steel appliances spills out onto a rear deck, concrete patio, and screened in porch. Entertain friends on the large rear deck that backs to trees. Landscaping and vegetation offers great privacy in a close suburban setting. Large master bedroom with master bath, soaking tub, double vanities. Four spacious bedrooms upstairs and one in the basement. Large basement with rec room, full bath, fifth bedroom, full second kitchen. In law suite. Upper level HVAC replaced last year. Carpet and upstairs refrigerator less than a year old. This property has it all. Close drive to Quantico or commuter lots. Easy access to shopping, restaurants in Stafford or Fredericksburg. This home is move-in ready. Schedule a showing today!
Location
State VA
County Stafford
Zoning PD1
Rooms
Basement Full, Fully Finished, Outside Entrance, Rear Entrance, Sump Pump, Windows, Other
Interior
Interior Features 2nd Kitchen, Breakfast Area, Built-Ins, Carpet, Ceiling Fan(s), Dining Area, Family Room Off Kitchen, Floor Plan - Traditional, Formal/Separate Dining Room, Kitchen - Eat-In, Primary Bath(s), Soaking Tub, Wood Floors
Hot Water Natural Gas
Heating Forced Air
Cooling Central A/C
Flooring Carpet, Hardwood
Fireplaces Number 1
Fireplaces Type Mantel(s)
Equipment Built-In Microwave, Dishwasher, Disposal, Extra Refrigerator/Freezer, Oven/Range - Gas, Refrigerator, Stainless Steel Appliances, Water Heater
Fireplace Y
Appliance Built-In Microwave, Dishwasher, Disposal, Extra Refrigerator/Freezer, Oven/Range - Gas, Refrigerator, Stainless Steel Appliances, Water Heater
Heat Source Natural Gas
Exterior
Exterior Feature Deck(s), Patio(s), Screened
Garage Garage - Front Entry, Additional Storage Area, Garage Door Opener, Other
Garage Spaces 2.0
Amenities Available Community Center, Jog/Walk Path, Pool - Outdoor, Tennis Courts, Tot Lots/Playground
Waterfront N
Water Access N
View Street, Trees/Woods
Accessibility None
Porch Deck(s), Patio(s), Screened
Parking Type Attached Garage
Attached Garage 2
Total Parking Spaces 2
Garage Y
Building
Lot Description Backs to Trees, Landscaping, Rear Yard, Front Yard
Story 3+
Sewer Public Sewer
Water Public
Architectural Style Traditional
Level or Stories 3+
Additional Building Above Grade, Below Grade
New Construction N
Schools
Elementary Schools Anthony Burns
Middle Schools Rodney E Thompson
High Schools Colonial Forge
School District Stafford County Public Schools
Others
HOA Fee Include Common Area Maintenance,Management,Snow Removal
Senior Community No
Tax ID 29-C-4-B-391
Ownership Fee Simple
SqFt Source Assessor
Acceptable Financing Cash, Conventional, FHA, VA, Other
Horse Property N
Listing Terms Cash, Conventional, FHA, VA, Other
Financing Cash,Conventional,FHA,VA,Other
Special Listing Condition Standard
Read Less Info
Want to know what your home might be worth? Contact us for a FREE valuation!

Our team is ready to help you sell your home for the highest possible price ASAP

Bought with Jacquelynn J Fortune • CENTURY 21 New Millennium

"My job is to find and attract mastery-based agents to the office, protect the culture, and make sure everyone is happy! "






