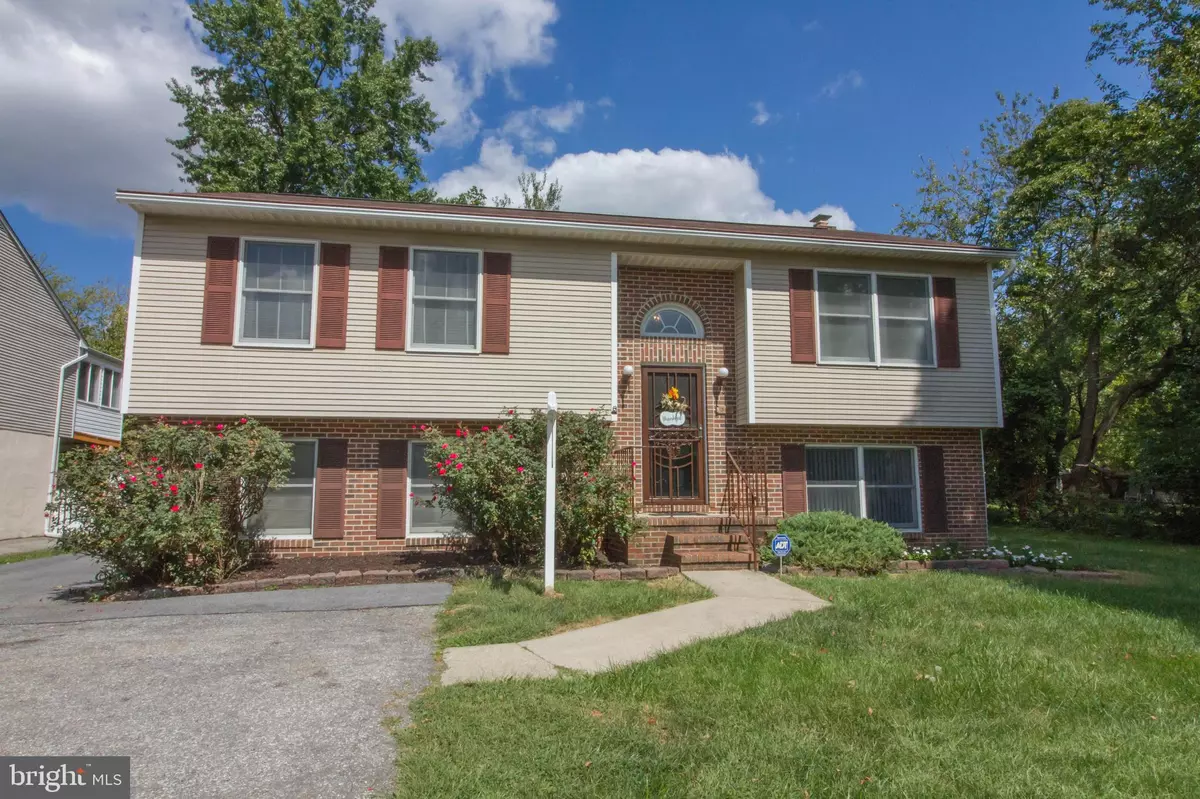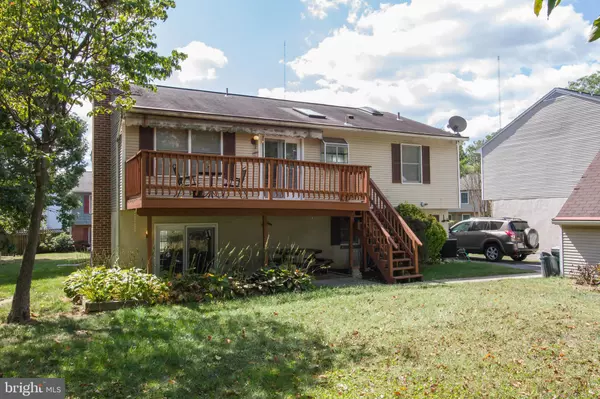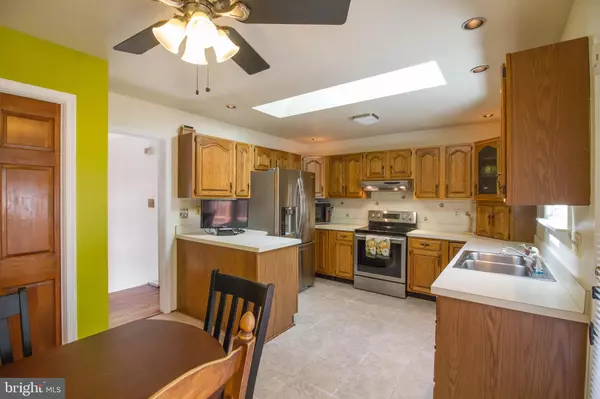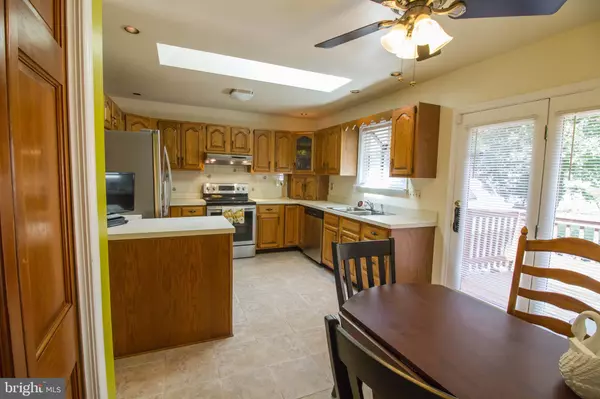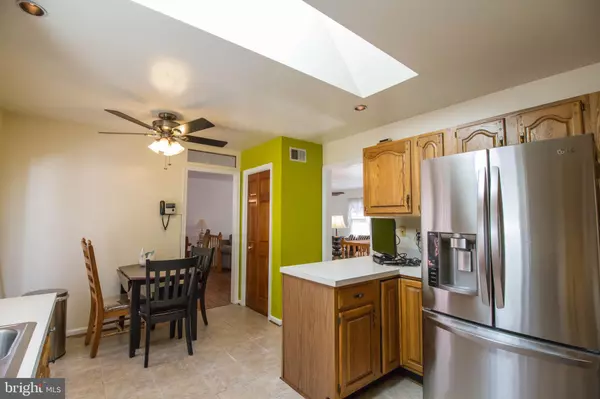$295,000
$299,900
1.6%For more information regarding the value of a property, please contact us for a free consultation.
4 Beds
2 Baths
2,008 SqFt
SOLD DATE : 11/13/2019
Key Details
Sold Price $295,000
Property Type Single Family Home
Sub Type Detached
Listing Status Sold
Purchase Type For Sale
Square Footage 2,008 sqft
Price per Sqft $146
Subdivision Baltimore County
MLS Listing ID MDBC472288
Sold Date 11/13/19
Style Split Foyer
Bedrooms 4
Full Baths 2
HOA Y/N N
Abv Grd Liv Area 1,108
Originating Board BRIGHT
Year Built 1986
Annual Tax Amount $4,264
Tax Year 2018
Lot Size 9,583 Sqft
Acres 0.22
Lot Dimensions 1.00 x
Property Description
Tucked away in a private cul de sac. This well maintained 4 BD 2 BA home with 1+car detached garage. Eat in Kitchen with Updated Stainless steel appliances, recessed lights ,ceramic floor, garden window, Skylight, pantry & French Door to deck with Roll Up Canvas Awning for shade Spacious Living & Dining Room w/ Hardwood Flooring. Master Bedroom w/huge 10 x 5 walk in closet. Main Bath with Ceramic Flooring and Skylight. Wonderful Lower level--Great for Entertainment with Wet Bar/Counter Area with recessed lighting.Raised hearth wood stove and new carpeting. Walk out French Doors to Patio, 2 Bedrooms and Full Bath,Ample closets throughout. Separate Laundry Room with built in Ironing board. Many Ceiling Fans throughout! Extra freezer and Refrigerator in Garage included.
Location
State MD
County Baltimore
Zoning RESIDENTIAL
Rooms
Other Rooms Living Room, Dining Room, Primary Bedroom, Bedroom 2, Bedroom 3, Bedroom 4, Kitchen, Family Room, Utility Room
Basement Connecting Stairway, Fully Finished, Improved, Heated, Walkout Level
Main Level Bedrooms 2
Interior
Interior Features Carpet, Ceiling Fan(s), Dining Area, Floor Plan - Traditional, Formal/Separate Dining Room, Kitchen - Eat-In, Kitchen - Table Space, Pantry, Recessed Lighting, Skylight(s), Wet/Dry Bar, Window Treatments, Wood Floors
Hot Water Natural Gas
Heating Forced Air, Humidifier, Wood Burn Stove
Cooling Central A/C, Ceiling Fan(s)
Flooring Carpet, Hardwood
Equipment Dishwasher, Disposal, Dryer - Electric, Extra Refrigerator/Freezer, Icemaker, Microwave, Range Hood, Refrigerator, Stove, Stainless Steel Appliances, Washer, Water Heater, Oven/Range - Electric
Fireplace N
Window Features Double Pane,Double Hung
Appliance Dishwasher, Disposal, Dryer - Electric, Extra Refrigerator/Freezer, Icemaker, Microwave, Range Hood, Refrigerator, Stove, Stainless Steel Appliances, Washer, Water Heater, Oven/Range - Electric
Heat Source Natural Gas
Laundry Basement
Exterior
Exterior Feature Deck(s), Patio(s)
Garage Garage - Front Entry, Garage Door Opener, Oversized
Garage Spaces 3.0
Utilities Available Cable TV
Waterfront N
Water Access N
Roof Type Unknown
Accessibility None
Porch Deck(s), Patio(s)
Road Frontage Road Maintenance Agreement
Parking Type Detached Garage, Driveway, Off Street
Total Parking Spaces 3
Garage Y
Building
Lot Description Cul-de-sac, No Thru Street
Story 2
Sewer Public Sewer
Water Public
Architectural Style Split Foyer
Level or Stories 2
Additional Building Above Grade, Below Grade
New Construction N
Schools
School District Baltimore County Public Schools
Others
Pets Allowed Y
Senior Community No
Tax ID 04011900012179
Ownership Fee Simple
SqFt Source Estimated
Acceptable Financing Conventional, FHA, VA
Horse Property N
Listing Terms Conventional, FHA, VA
Financing Conventional,FHA,VA
Special Listing Condition Standard
Pets Description Cats OK, Dogs OK
Read Less Info
Want to know what your home might be worth? Contact us for a FREE valuation!

Our team is ready to help you sell your home for the highest possible price ASAP

Bought with NADEEM MALIK • ExecuHome Realty

"My job is to find and attract mastery-based agents to the office, protect the culture, and make sure everyone is happy! "

