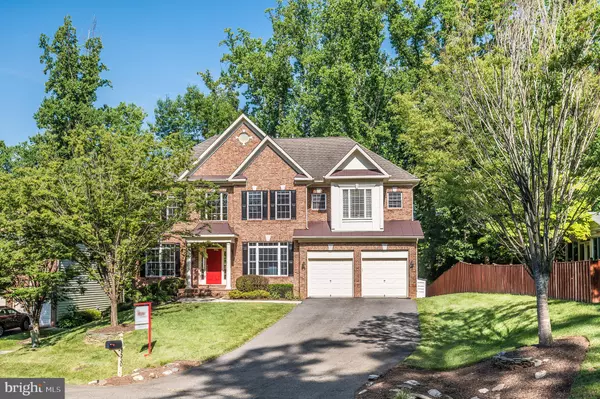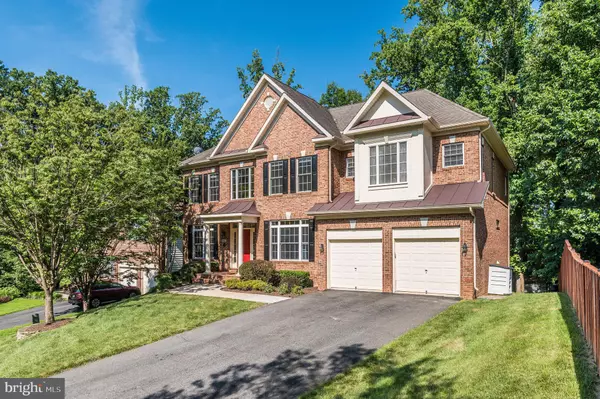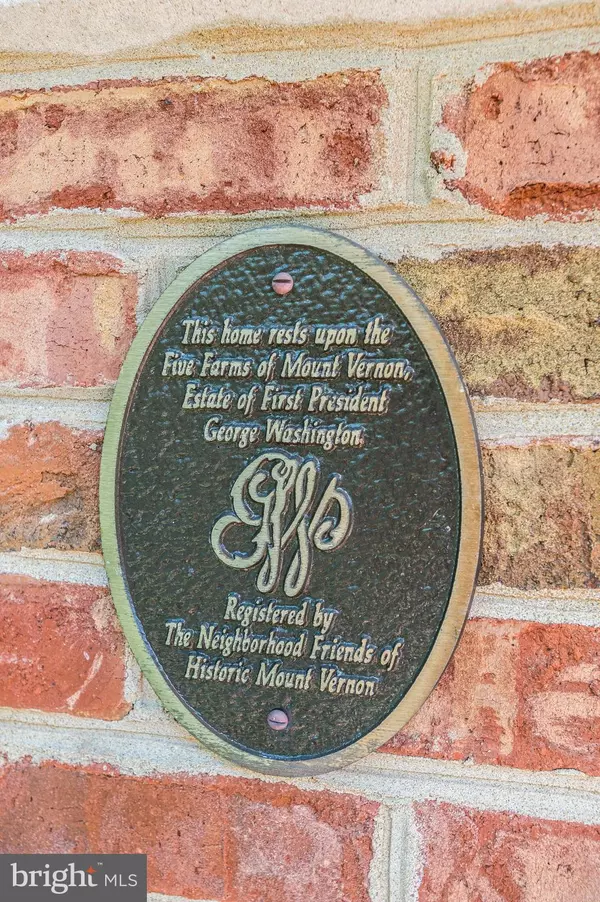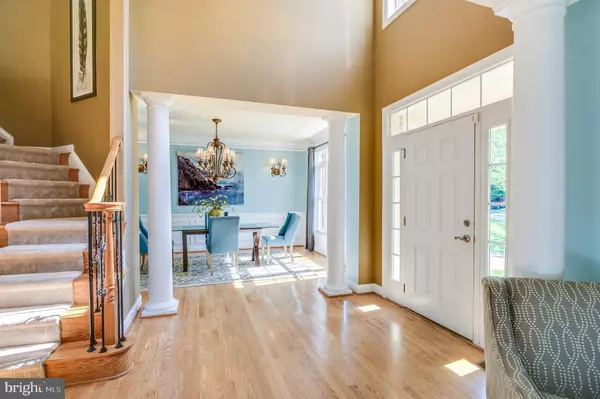$879,000
$879,000
For more information regarding the value of a property, please contact us for a free consultation.
5 Beds
5 Baths
4,801 SqFt
SOLD DATE : 11/06/2019
Key Details
Sold Price $879,000
Property Type Single Family Home
Sub Type Detached
Listing Status Sold
Purchase Type For Sale
Square Footage 4,801 sqft
Price per Sqft $183
Subdivision Gallahan Property
MLS Listing ID VAFX1076536
Sold Date 11/06/19
Style Traditional
Bedrooms 5
Full Baths 4
Half Baths 1
HOA Fees $25/ann
HOA Y/N Y
Abv Grd Liv Area 3,434
Originating Board BRIGHT
Year Built 2006
Annual Tax Amount $9,983
Tax Year 2019
Lot Size 8,752 Sqft
Acres 0.2
Property Description
This sundrenched single-family home in the heart of Mt. Vernon is a must see! The property is situated on the original Five Farms of George Washington's historic Estate and backs up to a conservation easement. The kitchen was updated in 2015 to include an oversized kitchen island to stainless steel appliances and much more. Five spacious bedrooms with four and a half baths make it a home that has everything anyone could want. Finished basement with an enormous recreation room, media room with projector screen along with the fifth bedroom. Gorgeous deck off kitchen with steps down to a slate patio and back yard. The finished three level home is approximately 4700 square feet.
Location
State VA
County Fairfax
Zoning 302
Rooms
Basement Fully Finished, Rear Entrance, Sump Pump, Walkout Level, Windows
Interior
Interior Features Breakfast Area, Carpet, Ceiling Fan(s), Crown Moldings, Dining Area, Family Room Off Kitchen, Formal/Separate Dining Room, Kitchen - Eat-In, Kitchen - Gourmet, Kitchen - Island, Kitchen - Table Space, Pantry, Recessed Lighting, Bathroom - Soaking Tub, Upgraded Countertops, Wainscotting, Walk-in Closet(s), Wet/Dry Bar, Window Treatments, Wood Floors
Hot Water Natural Gas
Heating Forced Air
Cooling Central A/C, Ceiling Fan(s)
Fireplaces Number 1
Fireplaces Type Fireplace - Glass Doors, Gas/Propane, Insert, Stone
Equipment Built-In Microwave, Cooktop, Dishwasher, Disposal, Oven - Single, Oven - Wall, Refrigerator, Stainless Steel Appliances
Fireplace Y
Appliance Built-In Microwave, Cooktop, Dishwasher, Disposal, Oven - Single, Oven - Wall, Refrigerator, Stainless Steel Appliances
Heat Source Natural Gas
Exterior
Exterior Feature Deck(s), Patio(s)
Garage Garage - Front Entry, Garage Door Opener
Garage Spaces 2.0
Waterfront N
Water Access N
Accessibility None
Porch Deck(s), Patio(s)
Parking Type Attached Garage, Driveway
Attached Garage 2
Total Parking Spaces 2
Garage Y
Building
Story 3+
Sewer Public Sewer
Water Public
Architectural Style Traditional
Level or Stories 3+
Additional Building Above Grade, Below Grade
New Construction N
Schools
Elementary Schools Riverside
Middle Schools Whitman
High Schools Mount Vernon
School District Fairfax County Public Schools
Others
Senior Community No
Tax ID 1014 36 0002
Ownership Fee Simple
SqFt Source Estimated
Security Features Security System,Smoke Detector
Special Listing Condition Standard
Read Less Info
Want to know what your home might be worth? Contact us for a FREE valuation!

Our team is ready to help you sell your home for the highest possible price ASAP

Bought with Robert B Burroughs • Partners In Real Estate

"My job is to find and attract mastery-based agents to the office, protect the culture, and make sure everyone is happy! "






