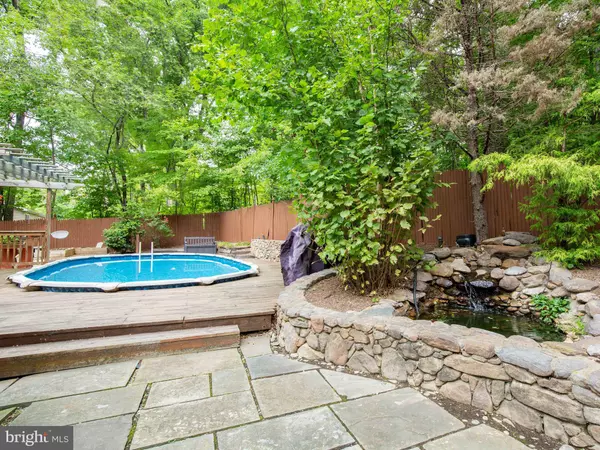$220,500
$215,000
2.6%For more information regarding the value of a property, please contact us for a free consultation.
3 Beds
2 Baths
1,272 SqFt
SOLD DATE : 11/04/2019
Key Details
Sold Price $220,500
Property Type Single Family Home
Sub Type Detached
Listing Status Sold
Purchase Type For Sale
Square Footage 1,272 sqft
Price per Sqft $173
Subdivision Shannondale
MLS Listing ID WVJF136402
Sold Date 11/04/19
Style Cabin/Lodge,Ranch/Rambler
Bedrooms 3
Full Baths 2
HOA Y/N N
Abv Grd Liv Area 1,272
Originating Board BRIGHT
Year Built 1991
Annual Tax Amount $1,151
Tax Year 2019
Lot Size 0.500 Acres
Acres 0.5
Property Description
Nestled on a corner, half-acre lot in an accessible location, this single-level home boasts many desirable features, including a mostly level lot with a large deck and pool, paved/fenced basketball court that also provides additional parking, and welcoming front porch overlooking the spacious and private yard. Indoors, you'll find an open floor plan connecting the kitchen, dining and vaulted living room with a private master suite on one side of the house featuring a beautiful bay window. A stone-clad, wood-burning fireplace is the focal point of the home and provides just enough separation between the spaces. Northern Virginia commuters will love the accessibility while enjoying the seclusion of living on a quiet street with no HOA. Home is freshly painted inside with a new roof as of 2017. Pool and sliding glass door are only 5 years old. One year home warranty being offered by seller!
Location
State WV
County Jefferson
Zoning 101
Rooms
Other Rooms Dining Room, Primary Bedroom, Bedroom 2, Bedroom 3, Kitchen, Family Room, Bathroom 2, Primary Bathroom
Main Level Bedrooms 3
Interior
Interior Features Attic, Ceiling Fan(s), Combination Kitchen/Dining, Combination Dining/Living, Dining Area, Entry Level Bedroom, Family Room Off Kitchen, Floor Plan - Open, Primary Bath(s), Pantry
Heating Heat Pump(s), Baseboard - Electric
Cooling Central A/C
Fireplaces Number 1
Fireplaces Type Wood, Free Standing, Fireplace - Glass Doors
Equipment Built-In Range, Dishwasher, Dryer - Electric, Refrigerator, Washer, Water Heater
Fireplace Y
Appliance Built-In Range, Dishwasher, Dryer - Electric, Refrigerator, Washer, Water Heater
Heat Source Electric, Wood
Laundry Main Floor
Exterior
Fence Board
Pool Vinyl
Waterfront N
Water Access N
View Trees/Woods
Roof Type Shingle
Accessibility No Stairs
Parking Type Driveway, Off Street
Garage N
Building
Lot Description Backs to Trees, Corner, Front Yard, Not In Development, Private, Rear Yard, Secluded, SideYard(s), Unrestricted
Story 1
Foundation Crawl Space
Sewer On Site Septic
Water Well
Architectural Style Cabin/Lodge, Ranch/Rambler
Level or Stories 1
Additional Building Above Grade, Below Grade
New Construction N
Schools
Elementary Schools Blue Ridge
Middle Schools Harpers Ferry
High Schools Washington
School District Jefferson County Schools
Others
Senior Community No
Tax ID 0223E016800000000
Ownership Fee Simple
SqFt Source Estimated
Special Listing Condition Standard
Read Less Info
Want to know what your home might be worth? Contact us for a FREE valuation!

Our team is ready to help you sell your home for the highest possible price ASAP

Bought with Richard E Conner Jr. • Century 21 Sterling Realty

"My job is to find and attract mastery-based agents to the office, protect the culture, and make sure everyone is happy! "






