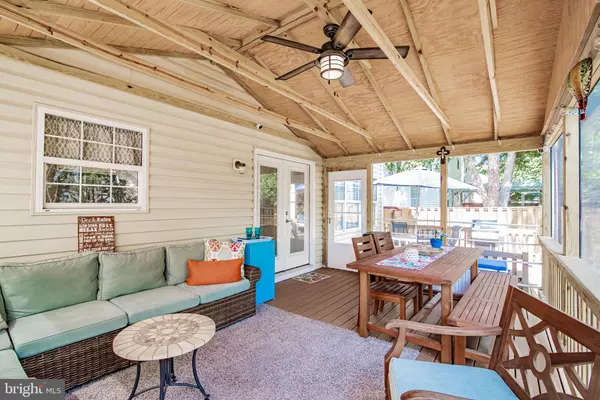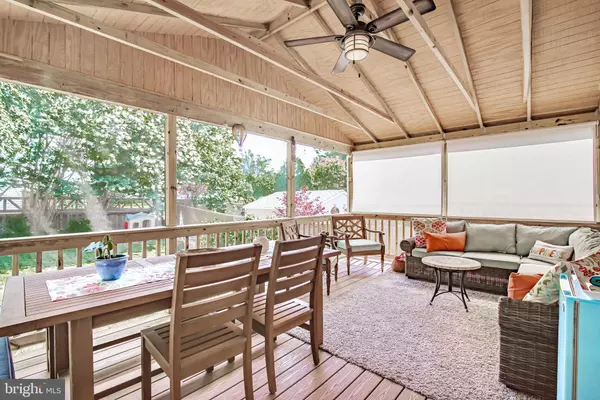$375,000
$375,000
For more information regarding the value of a property, please contact us for a free consultation.
4 Beds
4 Baths
2,679 SqFt
SOLD DATE : 11/01/2019
Key Details
Sold Price $375,000
Property Type Single Family Home
Sub Type Detached
Listing Status Sold
Purchase Type For Sale
Square Footage 2,679 sqft
Price per Sqft $139
Subdivision Park Ridge
MLS Listing ID VAST213410
Sold Date 11/01/19
Style Traditional
Bedrooms 4
Full Baths 3
Half Baths 1
HOA Fees $78/mo
HOA Y/N Y
Abv Grd Liv Area 1,896
Originating Board BRIGHT
Year Built 1998
Annual Tax Amount $2,864
Tax Year 2018
Lot Size 5,759 Sqft
Acres 0.13
Property Description
NEW IMPROVED PRICE! Welcome Home!! This stunning 4 bedroom/3.5 bath brick front colonial located in the highly sought after amenity-filled community of Park Ridge has so much to offer! This beauty offers 3 fully finished levels which totals approximately 2,679 sqft of fantastic living space. Highlights of this gorgeous home include a new roof (2015), new HVAC system (2018), newly renovated kitchen with brand new granite countertops/stainless steel appliances/soft close cabinet doors/new stainless steel kitchen sink and new faucet!! The entire home boasts brand new carpet throughout as well as beautiful new laminate flooring in all bathrooms and also through the kitchen. The upper level offers 4 bedrooms including the master bedroom which showcases the luxury master bath complete with dual vanities, a relaxing soaking tub and a separate stand up shower with new shower doors. Down in the lower level you will discover the huge 21x 17 wide open rec-room that has so many different options that will work for the space (Man-cave, playroom, home gym, theater room, etc.)! On the lower level you will also find more space with the 15x11 den/possible 5th bedroom (not to code) as well as the convenient 3rd full bathroom. Now lets not forget about the outdoor living space this gem offers up as well which is highlighted by the amazing 18x12 screened-in porch that leads out to the awesome 12x11 deck, both of which feature composite decking and were both done recently in 2017. Off of the deck you will find the newly installed concrete patio in 2018 that rounds out the outdoor living space which as you can see is incredible for entertaining! Additional highlights include a newer shed 2015, the Nest thermostat that will convey w/ 2 Nest security cameras, an extra long driveway for ample parking space, and updated landscaping with rocks for easy maintenance! With all of these features, the wonderful Stafford County schools and its superb location close to 1-95, rt1, Quantico, commuter lots & plenty of shopping and entertainment.....it is easy to see that this home is your perfect choice!!!
Location
State VA
County Stafford
Zoning PD1
Rooms
Other Rooms Living Room, Dining Room, Primary Bedroom, Bedroom 2, Bedroom 3, Bedroom 4, Kitchen, Family Room, Den, Basement, Foyer, Primary Bathroom, Half Bath
Basement Full, Fully Finished, Sump Pump
Interior
Interior Features Carpet, Ceiling Fan(s), Chair Railings, Crown Moldings, Family Room Off Kitchen, Floor Plan - Open, Primary Bath(s), Soaking Tub, Wood Floors
Hot Water Natural Gas
Heating Forced Air
Cooling Central A/C
Fireplaces Number 1
Fireplaces Type Gas/Propane
Equipment Dishwasher, Disposal, Dryer, Washer, Exhaust Fan, Icemaker, Oven/Range - Gas, Refrigerator, Stainless Steel Appliances, Water Dispenser, Water Heater
Fireplace Y
Appliance Dishwasher, Disposal, Dryer, Washer, Exhaust Fan, Icemaker, Oven/Range - Gas, Refrigerator, Stainless Steel Appliances, Water Dispenser, Water Heater
Heat Source Natural Gas
Exterior
Exterior Feature Deck(s), Patio(s), Porch(es), Screened
Garage Garage - Front Entry, Garage Door Opener, Oversized
Garage Spaces 4.0
Fence Fully, Rear, Wood
Waterfront N
Water Access N
Accessibility None
Porch Deck(s), Patio(s), Porch(es), Screened
Parking Type Attached Garage, Driveway
Attached Garage 1
Total Parking Spaces 4
Garage Y
Building
Lot Description Front Yard, Level, Rear Yard
Story 3+
Sewer Public Sewer
Water Public
Architectural Style Traditional
Level or Stories 3+
Additional Building Above Grade, Below Grade
New Construction N
Schools
Elementary Schools Park Ridge
Middle Schools Rodney Thompson
High Schools North Stafford
School District Stafford County Public Schools
Others
Senior Community No
Tax ID 20-S-9-B-553
Ownership Fee Simple
SqFt Source Assessor
Security Features Security System
Special Listing Condition Standard
Read Less Info
Want to know what your home might be worth? Contact us for a FREE valuation!

Our team is ready to help you sell your home for the highest possible price ASAP

Bought with Francis DeGaray • Alls Real Estate, INC

"My job is to find and attract mastery-based agents to the office, protect the culture, and make sure everyone is happy! "






