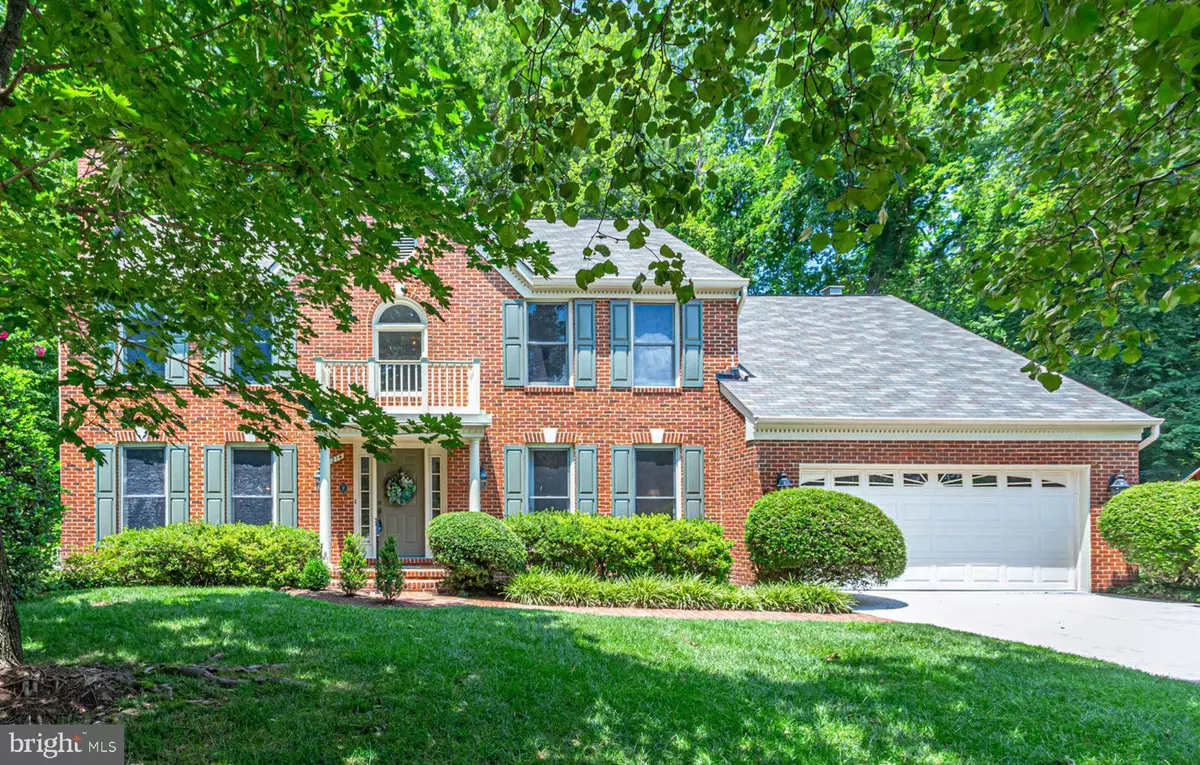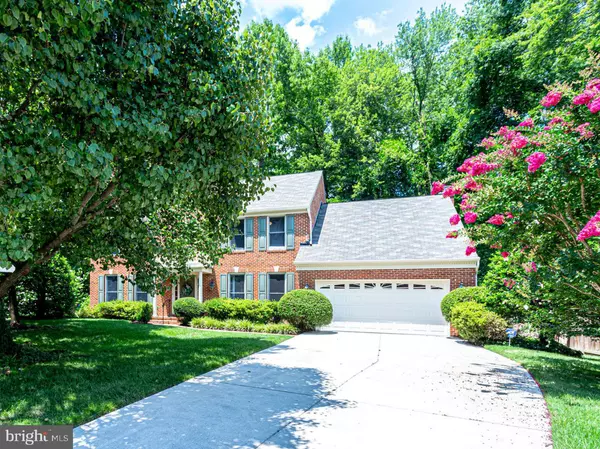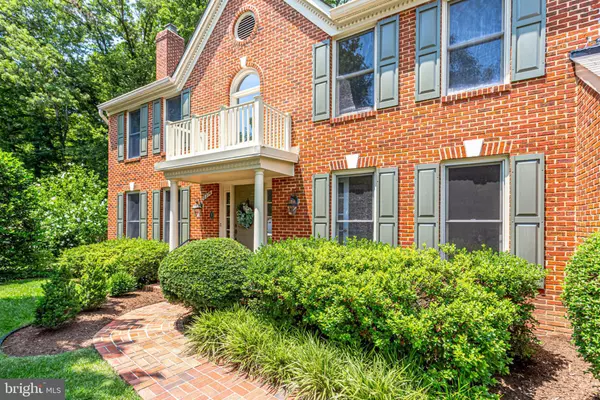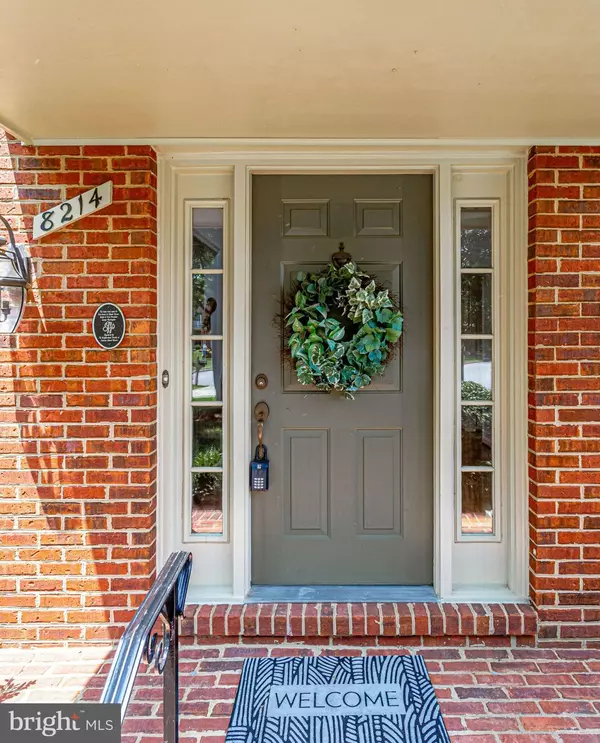$825,000
$825,000
For more information regarding the value of a property, please contact us for a free consultation.
4 Beds
4 Baths
4,035 SqFt
SOLD DATE : 10/30/2019
Key Details
Sold Price $825,000
Property Type Single Family Home
Sub Type Detached
Listing Status Sold
Purchase Type For Sale
Square Footage 4,035 sqft
Price per Sqft $204
Subdivision Collingwood Springs
MLS Listing ID VAFX1083662
Sold Date 10/30/19
Style Colonial
Bedrooms 4
Full Baths 3
Half Baths 1
HOA Y/N N
Abv Grd Liv Area 2,835
Originating Board BRIGHT
Year Built 1988
Annual Tax Amount $10,419
Tax Year 2019
Lot Size 0.292 Acres
Acres 0.29
Property Description
This beautiful four-bedroom brick colonial on a quiet cul-de-sac in the sought-after Collingwood Springs community will provide a serene setting for you, your family and friends. This home boasts a two-story entry with grand staircase that makes a wonderful first impression. Immediately off the entry is the den that makes for a perfect first-floor home office. Enjoy memorable gatherings in the generously sized living and dining rooms. The gleaming hardwood floors throughout are highlighted by the exquisite formal fireplace in the living room, bay window in the dining room and graced with the craftsmanship of the lovely crown molding and decorative wood elements. The main level's, spacious sun-drenched family room with cathedral ceiling, skylights and soaring second fireplace flows into the open gourmet eat-in kitchen. The kitchen with its center island, built-in desk area and stainless steel appliances are a chefs delight. French doors off the kitchen and family room flows out to the lovely deck. The park-like setting will afford you outdoor entertaining or a relaxing environment for casual conversation or space to read that great book. The stunning master suite also has a wonderful cathedral ceiling with adjoining spa-like bathroom that provides you with your own private sanctuary. The lower level is the perfect place to enjoy movie night or a friendly game of ping pong in the large family room. In addition, there is the third full bathroom and so much storage space. Just minutes to the picturesque George Washington Parkway between Mount Vernon and Old Town Alexandria. George Washington Memorial Parkway and nearby Fort Hunt Park are maintained by the National Park Service and preserve habitat for local wildlife. The parkway and its associated miles of trails along the Potomac River provide a scenic place to play and rest in the busy Washington, DC metropolitan area. Minutes from Old Town Alexandria, Reagan National Airport, Metro Stations, the future National Landing (Home of Amazon's HQ2) and Washington, DC. This is a must see! Don't miss out on this wonderful home!
Location
State VA
County Fairfax
Zoning SUBURBAN
Rooms
Other Rooms Living Room, Dining Room, Primary Bedroom, Bedroom 2, Bedroom 3, Bedroom 4, Kitchen, Game Room, Family Room, Library, Foyer, Laundry, Storage Room, Bathroom 2, Bathroom 3, Bonus Room, Primary Bathroom
Basement Full, Partially Finished, Shelving, Space For Rooms, Outside Entrance, Rear Entrance, Walkout Stairs
Interior
Interior Features Breakfast Area, Carpet, Cedar Closet(s), Ceiling Fan(s), Chair Railings, Crown Moldings, Family Room Off Kitchen, Floor Plan - Open, Floor Plan - Traditional, Formal/Separate Dining Room, Kitchen - Country, Kitchen - Eat-In, Kitchen - Island, Kitchen - Table Space, Primary Bath(s), Recessed Lighting, Wainscotting, Walk-in Closet(s), Wood Floors
Hot Water Natural Gas
Heating Forced Air
Cooling Central A/C, Ceiling Fan(s)
Flooring Hardwood, Carpet, Ceramic Tile
Fireplaces Number 2
Fireplaces Type Brick, Mantel(s), Marble
Equipment Built-In Microwave, Built-In Range, Dishwasher, Disposal, Dryer, Exhaust Fan, Extra Refrigerator/Freezer, Icemaker
Fireplace Y
Window Features Bay/Bow,Skylights
Appliance Built-In Microwave, Built-In Range, Dishwasher, Disposal, Dryer, Exhaust Fan, Extra Refrigerator/Freezer, Icemaker
Heat Source Natural Gas
Laundry Dryer In Unit, Main Floor, Washer In Unit
Exterior
Exterior Feature Deck(s), Patio(s)
Garage Garage - Front Entry, Garage Door Opener, Oversized
Garage Spaces 2.0
Waterfront N
Water Access N
View Trees/Woods
Roof Type Composite
Accessibility Level Entry - Main
Porch Deck(s), Patio(s)
Parking Type Attached Garage
Attached Garage 2
Total Parking Spaces 2
Garage Y
Building
Lot Description Cul-de-sac, Backs to Trees
Story 3+
Sewer Public Sewer
Water Public
Architectural Style Colonial
Level or Stories 3+
Additional Building Above Grade, Below Grade
Structure Type Cathedral Ceilings,High,9'+ Ceilings
New Construction N
Schools
Elementary Schools Stratford Landing
Middle Schools Sandburg
High Schools West Potomac
School District Fairfax County Public Schools
Others
Pets Allowed Y
Senior Community No
Tax ID 1024 23 0010
Ownership Fee Simple
SqFt Source Estimated
Security Features Main Entrance Lock,Security System,Smoke Detector
Horse Property N
Special Listing Condition Standard
Pets Description No Pet Restrictions
Read Less Info
Want to know what your home might be worth? Contact us for a FREE valuation!

Our team is ready to help you sell your home for the highest possible price ASAP

Bought with Tracy A Shively • TTR Sothebys International Realty

"My job is to find and attract mastery-based agents to the office, protect the culture, and make sure everyone is happy! "






