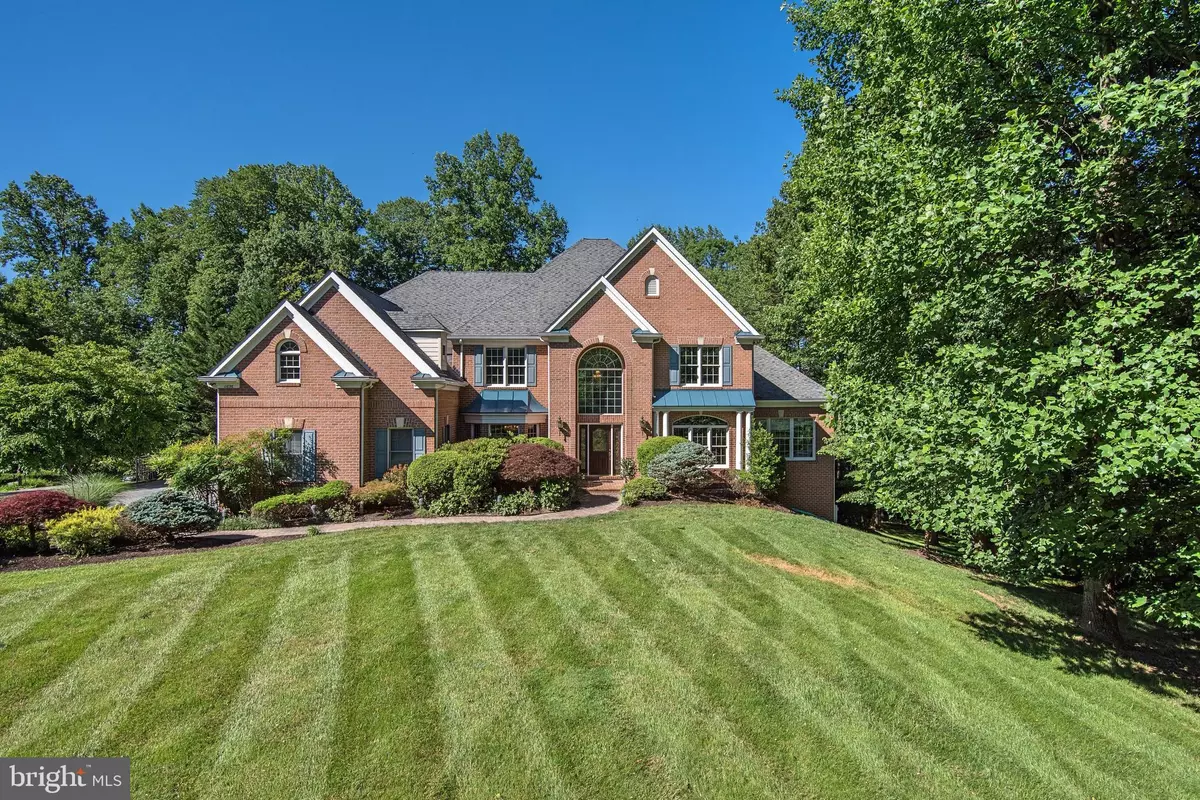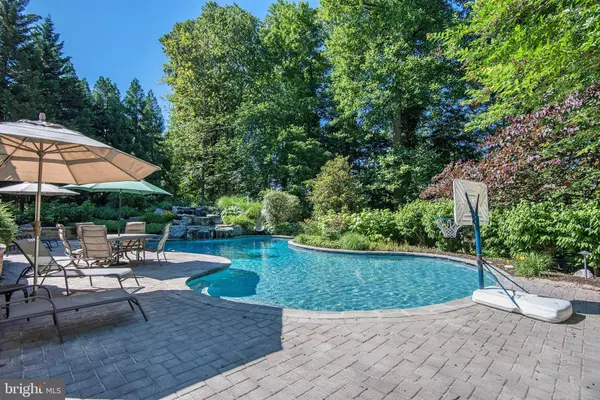$1,150,000
$1,195,000
3.8%For more information regarding the value of a property, please contact us for a free consultation.
6 Beds
5 Baths
7,309 SqFt
SOLD DATE : 10/31/2019
Key Details
Sold Price $1,150,000
Property Type Single Family Home
Sub Type Detached
Listing Status Sold
Purchase Type For Sale
Square Footage 7,309 sqft
Price per Sqft $157
Subdivision Quarterfield
MLS Listing ID MDHW265558
Sold Date 10/31/19
Style Colonial
Bedrooms 6
Full Baths 5
HOA Fees $18/ann
HOA Y/N Y
Abv Grd Liv Area 5,309
Originating Board BRIGHT
Year Built 1999
Annual Tax Amount $16,181
Tax Year 2019
Lot Size 1.050 Acres
Acres 1.05
Property Description
Gorgeous, one of a kind, brick 6 bedroom, 5 bath home in desirable Quarterfield neighborhood sits on a private, picturesque 1 acre lot. As you enter the breathtaking two story foyer your attention is immediately drawn to the refinished hardwood floors that flow throughout the main level. The expansive main level includes a sun drenched 2 story great room with gas fireplace, custom built-ins and a wall of windows, a study/office with gorgeous built-ins, sunroom with vaulted ceilings featuring skylights, guest suite, and more! Upstairs the master suite, princess suite and 2 additional bedrooms with Jack & Jill bath is sure to delight all. The lower level is outfitted for the kid in everyone with a theatre area featuring surround sound, an indoor sport court, bedroom and bathroom. The backyard oasis is an entertainers dream. The spacious deck overlooks the custom $250,000 free form heated pool with spa, diving & sliding boards and lights. Outdoor speakers provide the soundtrack for your life.
Location
State MD
County Howard
Zoning RCDEO
Rooms
Other Rooms Living Room, Dining Room, Primary Bedroom, Sitting Room, Bedroom 2, Bedroom 3, Bedroom 4, Bedroom 5, Kitchen, Game Room, Family Room, Breakfast Room, Sun/Florida Room, Exercise Room, Great Room, Office, Bedroom 6
Basement Full, Connecting Stairway, Fully Finished, Heated, Improved, Interior Access, Outside Entrance, Rear Entrance, Walkout Level, Windows
Main Level Bedrooms 1
Interior
Interior Features Attic, Bar, Breakfast Area, Built-Ins, Carpet, Ceiling Fan(s), Crown Moldings, Dining Area, Entry Level Bedroom, Family Room Off Kitchen, Floor Plan - Open, Formal/Separate Dining Room, Kitchen - Eat-In, Kitchen - Gourmet, Kitchen - Island, Kitchen - Table Space, Primary Bath(s), Pantry, Recessed Lighting, Skylight(s), Stall Shower, Upgraded Countertops, Wainscotting, Walk-in Closet(s), Water Treat System, Wood Floors, Window Treatments
Hot Water Natural Gas
Heating Forced Air
Cooling Ceiling Fan(s), Central A/C
Flooring Carpet, Wood, Hardwood
Fireplaces Number 1
Fireplaces Type Mantel(s), Gas/Propane, Fireplace - Glass Doors
Equipment Built-In Microwave, Cooktop, Dishwasher, Disposal, Dryer, Exhaust Fan, Extra Refrigerator/Freezer, Humidifier, Icemaker, Intercom, Oven - Double, Oven - Wall, Oven - Self Cleaning, Refrigerator, Stainless Steel Appliances, Washer, Water Heater, Water Conditioner - Owned
Fireplace Y
Window Features Screens,Skylights,Double Pane,Palladian
Appliance Built-In Microwave, Cooktop, Dishwasher, Disposal, Dryer, Exhaust Fan, Extra Refrigerator/Freezer, Humidifier, Icemaker, Intercom, Oven - Double, Oven - Wall, Oven - Self Cleaning, Refrigerator, Stainless Steel Appliances, Washer, Water Heater, Water Conditioner - Owned
Heat Source Natural Gas
Exterior
Exterior Feature Patio(s), Deck(s)
Garage Garage - Side Entry, Garage Door Opener
Garage Spaces 3.0
Fence Decorative, Rear, Other
Pool In Ground, Fenced, Heated, Filtered
Waterfront N
Water Access N
View Garden/Lawn, Trees/Woods
Roof Type Architectural Shingle
Accessibility None
Porch Patio(s), Deck(s)
Parking Type Attached Garage, Driveway
Attached Garage 3
Total Parking Spaces 3
Garage Y
Building
Lot Description Backs to Trees, Cul-de-sac, Landscaping, Partly Wooded, Poolside, Rear Yard, SideYard(s), Trees/Wooded
Story 3+
Sewer Septic Exists
Water Well
Architectural Style Colonial
Level or Stories 3+
Additional Building Above Grade, Below Grade
Structure Type 9'+ Ceilings,Dry Wall,Cathedral Ceilings,High,2 Story Ceilings,Tray Ceilings
New Construction N
Schools
Elementary Schools West Friendship
Middle Schools Mount View
High Schools Marriotts Ridge
School District Howard County Public School System
Others
Senior Community No
Tax ID 1403325687
Ownership Fee Simple
SqFt Source Assessor
Special Listing Condition Standard
Read Less Info
Want to know what your home might be worth? Contact us for a FREE valuation!

Our team is ready to help you sell your home for the highest possible price ASAP

Bought with Michele L Hazeltine • Long & Foster Real Estate, Inc.

"My job is to find and attract mastery-based agents to the office, protect the culture, and make sure everyone is happy! "






