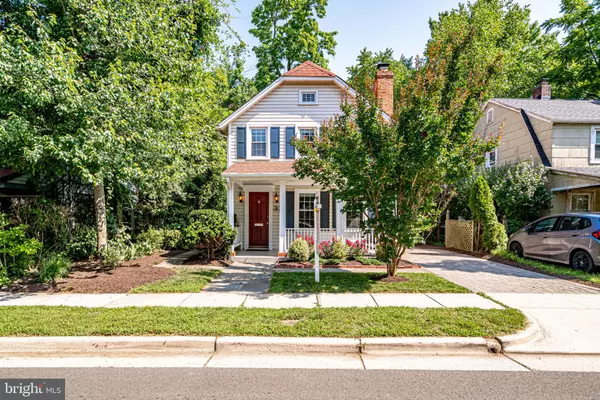$919,000
$919,000
For more information regarding the value of a property, please contact us for a free consultation.
3 Beds
3 Baths
1,820 SqFt
SOLD DATE : 10/30/2019
Key Details
Sold Price $919,000
Property Type Single Family Home
Sub Type Detached
Listing Status Sold
Purchase Type For Sale
Square Footage 1,820 sqft
Price per Sqft $504
Subdivision Rosemont
MLS Listing ID VAAX239882
Sold Date 10/30/19
Style Farmhouse/National Folk
Bedrooms 3
Full Baths 2
Half Baths 1
HOA Y/N N
Abv Grd Liv Area 1,820
Originating Board BRIGHT
Year Built 1918
Annual Tax Amount $9,931
Tax Year 2019
Lot Size 4,600 Sqft
Acres 0.11
Property Description
This Rosemont home feels fresh and modern yet historically chic. The gable roof and symmetrical, orderly design allude to the National Folk style of the early 1900s. Plantation shutters accent the exterior windows. A quaint front porch leads inside to the living room with one of three wood-burning fireplaces. This versatile living space could pose as a casual lounge or formal sitting room. Pass by the chef s kitchen to the right and dining room to the left on your way to the family room. Built-ins frame the second fireplace on each side. A custom mount expands the TV from above the white tile and wooden mantle, offering a great view for movies or the big game. New hardwood floors, custom window treatments, wainscoting and crown molding add character throughout the main level. Exit new French doors to the 200 plus square foot patio. The fenced backyard is lined with maturing evergreens and a small storage shed along the rear edge. A walkway leads from the right of the patio to the paved parking area. Upstairs are the master suite, two additional bedrooms - all with ceiling fans - and a hallway full bath. Tall sloping ceilings create a spacious feeling in the master bedroom. The renovated master bath has an extra long soaking tub and separate glass enclosed shower, both with Carrara marble. E Linden St is on the edge of Rosemont, on the cusp of Old Town. King and Braddock Street Metros are just a couple blocks away. The waterfront and major commuter routes are about a ten minute drive. Within walking distance are Hooffs Run Park and Greenway, Grape & Bean Rosemont and Blue Park Playground.
Location
State VA
County Alexandria City
Zoning RB
Rooms
Other Rooms Living Room, Dining Room, Primary Bedroom, Bedroom 2, Bedroom 3, Kitchen, Family Room, Storage Room, Bathroom 2, Primary Bathroom, Half Bath
Interior
Interior Features Built-Ins, Carpet, Ceiling Fan(s), Chair Railings, Crown Moldings, Dining Area, Floor Plan - Traditional, Kitchen - Galley, Recessed Lighting, Walk-in Closet(s), Wood Floors
Hot Water Natural Gas
Heating Forced Air
Cooling Central A/C
Flooring Hardwood, Ceramic Tile, Carpet
Fireplaces Number 3
Fireplaces Type Mantel(s), Brick, Wood
Equipment Built-In Microwave, Dishwasher, Disposal, Dryer, Icemaker, Oven/Range - Gas, Refrigerator, Stainless Steel Appliances, Washer
Fireplace Y
Window Features Double Pane,Screens
Appliance Built-In Microwave, Dishwasher, Disposal, Dryer, Icemaker, Oven/Range - Gas, Refrigerator, Stainless Steel Appliances, Washer
Heat Source Natural Gas
Laundry Main Floor
Exterior
Exterior Feature Patio(s), Porch(es)
Garage Spaces 2.0
Fence Fully, Wood, Privacy
Utilities Available Cable TV Available
Waterfront N
Water Access N
View Garden/Lawn
Roof Type Shingle
Accessibility None
Porch Patio(s), Porch(es)
Parking Type Driveway, On Street, Off Street
Total Parking Spaces 2
Garage N
Building
Lot Description Rear Yard
Story 2
Sewer Public Sewer
Water Public
Architectural Style Farmhouse/National Folk
Level or Stories 2
Additional Building Above Grade, Below Grade
New Construction N
Schools
Elementary Schools Naomi L. Brooks
Middle Schools George Washington
High Schools Alexandria City
School District Alexandria City Public Schools
Others
Senior Community No
Tax ID 063.02-02-26
Ownership Fee Simple
SqFt Source Assessor
Security Features Smoke Detector
Special Listing Condition Standard
Read Less Info
Want to know what your home might be worth? Contact us for a FREE valuation!

Our team is ready to help you sell your home for the highest possible price ASAP

Bought with Patricia M Shannon • Long & Foster Real Estate, Inc.

"My job is to find and attract mastery-based agents to the office, protect the culture, and make sure everyone is happy! "






