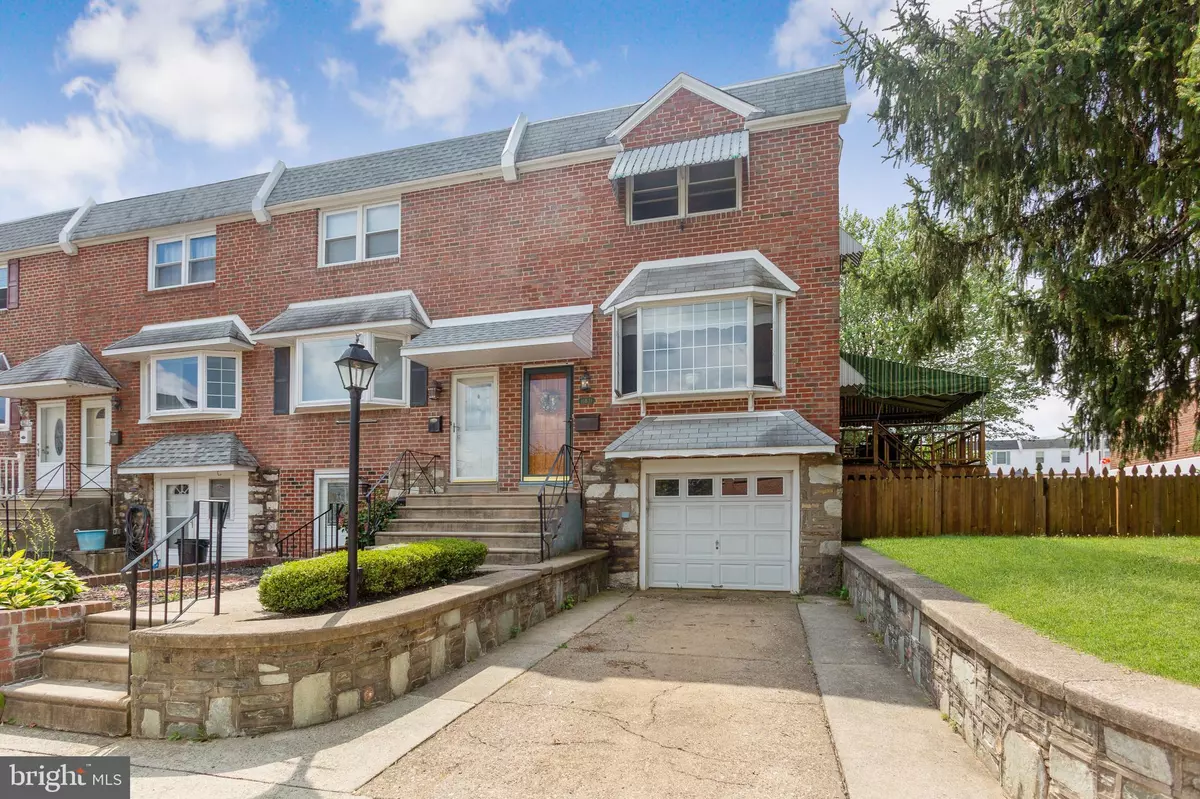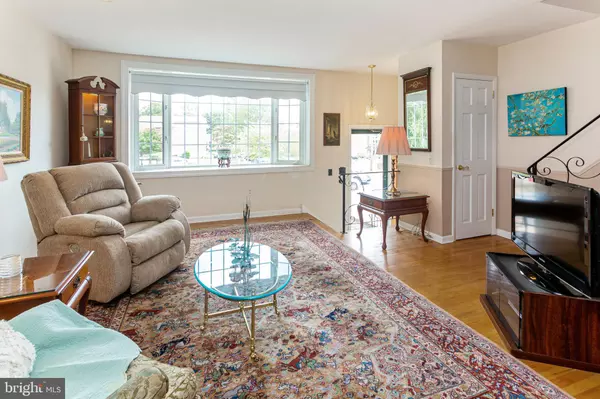$230,000
$235,000
2.1%For more information regarding the value of a property, please contact us for a free consultation.
3 Beds
2 Baths
1,332 SqFt
SOLD DATE : 10/24/2019
Key Details
Sold Price $230,000
Property Type Townhouse
Sub Type End of Row/Townhouse
Listing Status Sold
Purchase Type For Sale
Square Footage 1,332 sqft
Price per Sqft $172
Subdivision Walton Park
MLS Listing ID PAPH832126
Sold Date 10/24/19
Style Traditional
Bedrooms 3
Full Baths 1
Half Baths 1
HOA Y/N N
Abv Grd Liv Area 1,332
Originating Board BRIGHT
Year Built 1964
Annual Tax Amount $2,945
Tax Year 2020
Lot Size 4,408 Sqft
Acres 0.1
Lot Dimensions 43.00 x 102.50
Property Description
What an opportunity to own a wonderful home on a HUGE oversized lot! This END UNIT is sure to please from the moment you walk in the front door! The sun-filled living room with hardwood floors,a custom built-in bookcase and front and side windows, formal dining room with crown molding, recessed lights, hardwood floors and a side door to a large deck. The kitchen is freshly painted and updated with granite counters, gas cooktop, built-in wall oven and breakfast area. The second floor features three bedrooms with hardwood floors, a linen closet and a full bathroom with tub/shower and a lovely window. The daylight/walkout basement features washer and dryer, a one car garage with automatic opener and a partially finished room in the rear with large windows perfect for a home office, family room or playroom - and a door to the rear patio and side yards. The deck is a perfect complement to the house and allows entertaining outdoors. It features a large awning and protection from the sun and steps to the fully fenced oversized yard with a shed. Other features include a gas front lantern/light fixture, built-in gas grill, replaced HVAC 2011, replaced water heater 2014, replaced windows and MORE! You can call this one home !
Location
State PA
County Philadelphia
Area 19154 (19154)
Zoning RSA4
Rooms
Other Rooms Living Room, Dining Room, Bedroom 2, Bedroom 3, Kitchen, Breakfast Room, Bedroom 1, Laundry, Bathroom 1, Bathroom 2
Basement Full, Daylight, Partial, Walkout Level
Interior
Interior Features Attic, Breakfast Area, Built-Ins, Crown Moldings, Dining Area, Floor Plan - Traditional, Kitchen - Eat-In, Recessed Lighting, Window Treatments, Wood Floors
Heating Forced Air
Cooling Central A/C
Equipment Dishwasher, Disposal, Oven - Wall, Washer
Appliance Dishwasher, Disposal, Oven - Wall, Washer
Heat Source Natural Gas
Exterior
Garage Built In, Garage - Front Entry, Garage Door Opener, Inside Access
Garage Spaces 3.0
Fence Fully
Waterfront N
Water Access N
Accessibility None
Parking Type Driveway, Attached Garage
Attached Garage 1
Total Parking Spaces 3
Garage Y
Building
Story 3+
Sewer Public Sewer
Water Public
Architectural Style Traditional
Level or Stories 3+
Additional Building Above Grade, Below Grade
New Construction N
Schools
School District The School District Of Philadelphia
Others
Senior Community No
Tax ID 662012100
Ownership Fee Simple
SqFt Source Assessor
Special Listing Condition Standard
Read Less Info
Want to know what your home might be worth? Contact us for a FREE valuation!

Our team is ready to help you sell your home for the highest possible price ASAP

Bought with Yuze Zheng • Canaan Realty Investment Group

"My job is to find and attract mastery-based agents to the office, protect the culture, and make sure everyone is happy! "






