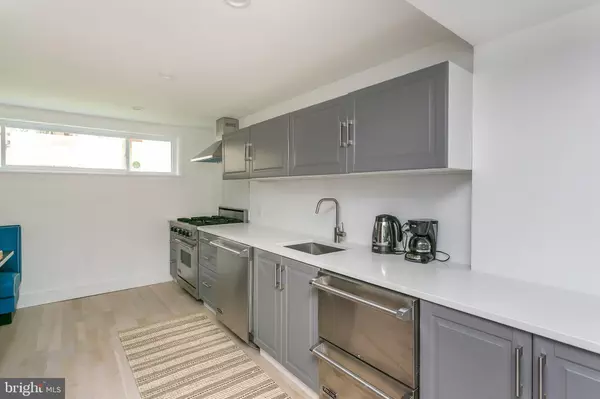$140,000
$144,500
3.1%For more information regarding the value of a property, please contact us for a free consultation.
2 Beds
2 Baths
SOLD DATE : 10/22/2019
Key Details
Sold Price $140,000
Property Type Townhouse
Sub Type Interior Row/Townhouse
Listing Status Sold
Purchase Type For Sale
Subdivision Hollins Market
MLS Listing ID MDBA476746
Sold Date 10/22/19
Style Contemporary,Transitional,Traditional
Bedrooms 2
Full Baths 1
Half Baths 1
HOA Y/N N
Originating Board BRIGHT
Year Built 1900
Annual Tax Amount $1,184
Tax Year 2019
Property Description
Artistically crafted top to bottom renovation on a quiet side street only block from the Hollins Market redevelopment by War Horse Cities, local galleries and neighborhood favorites like Zellas Pizzeria. This sunbathed, modern home has 2 Comfortable Bedrooms with 10Ft Ceilings and spacious closets, 1.5 Luxurious Baths, Reclaimed Cherry Clad Foyer and Reclaimed White Oak Hardwood Floors throughout, Sliding solid core doors with Designer Hardware, 2 Solar Tubes on the second floor providing ample natural light, Gourmet Kitchen with Viking Appliances and Vintage Diner Booth and Table and Luxurious Baths. All new electric, plumbing, heating, cooling, framing, insulation, roof, gutters and windows. Owner has obtained city permits for everything. Convenient to UM Bio-Park, MARC Train, Downtown Baltimore, Transportation and quick access to 95. Seller will provide a $1000 credit at closing towards the purchase of a washer/dryer. Laundry hook-up installed in first floor closet. Furniture and artwork available for purchase separately.
Location
State MD
County Baltimore City
Zoning R-8
Rooms
Other Rooms Living Room, Bedroom 2, Kitchen, Bedroom 1, Bathroom 1
Interior
Interior Features Combination Dining/Living, Combination Kitchen/Dining, Dining Area, Floor Plan - Open, Kitchen - Gourmet, Kitchen - Table Space, Solar Tube(s), Wood Floors
Hot Water Electric
Heating Wall Unit, Zoned
Cooling Ductless/Mini-Split
Flooring Wood, Ceramic Tile
Equipment Dishwasher, Disposal, Exhaust Fan, Oven/Range - Gas, Refrigerator, Stove, Water Heater
Appliance Dishwasher, Disposal, Exhaust Fan, Oven/Range - Gas, Refrigerator, Stove, Water Heater
Heat Source Electric
Laundry Main Floor
Exterior
Waterfront N
Water Access N
Accessibility None
Parking Type On Street
Garage N
Building
Story 2
Sewer Public Sewer
Water Public
Architectural Style Contemporary, Transitional, Traditional
Level or Stories 2
Additional Building Above Grade, Below Grade
New Construction N
Schools
School District Baltimore City Public Schools
Others
Senior Community No
Tax ID 0318060218 067
Ownership Ground Rent
SqFt Source Estimated
Acceptable Financing FHA, Conventional, VA, Cash
Listing Terms FHA, Conventional, VA, Cash
Financing FHA,Conventional,VA,Cash
Special Listing Condition Standard
Read Less Info
Want to know what your home might be worth? Contact us for a FREE valuation!

Our team is ready to help you sell your home for the highest possible price ASAP

Bought with Bobby L. Cato, Jr. • RLAH @properties

"My job is to find and attract mastery-based agents to the office, protect the culture, and make sure everyone is happy! "






