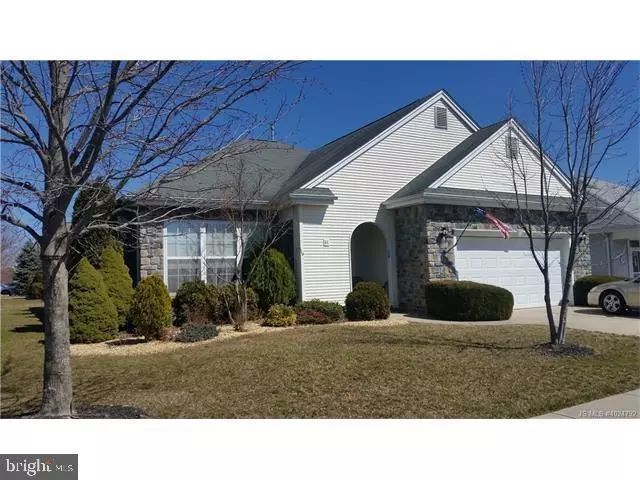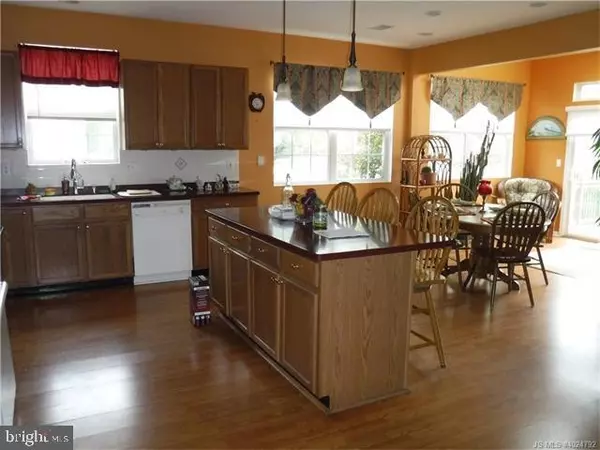$203,500
$210,000
3.1%For more information regarding the value of a property, please contact us for a free consultation.
2 Beds
2 Baths
1,998 SqFt
SOLD DATE : 05/08/2018
Key Details
Sold Price $203,500
Property Type Single Family Home
Sub Type Detached
Listing Status Sold
Purchase Type For Sale
Square Footage 1,998 sqft
Price per Sqft $101
Subdivision Sunrise Bay
MLS Listing ID NJOC157286
Sold Date 05/08/18
Style Ranch/Rambler
Bedrooms 2
Full Baths 2
HOA Fees $120/mo
HOA Y/N Y
Abv Grd Liv Area 1,998
Originating Board JSMLS
Year Built 2001
Annual Tax Amount $4,994
Tax Year 2017
Lot Dimensions 49x13x17x84x70x105
Property Description
Desirable "SUNRISE BAY" adult community- Corner Lot sprawling "OCEANA MODEL" split suite ranch- freshly painted interior-1,998 sq.ft. of "OPEN FLOOR PLAN" living space (contiguous kitchen-sunroom and family room)- Brand new stainless steel kitchen appliances- Eat-in kitchen with breakfast nook- large "Center Island" work station great for entertaining, breakfast bar - peninsular cabinetry underneath- sleek "CORIAN" countertops. Living room large enough to separate into dining room combination. Beautiful / bright Sun Room with two skylights - sliding glass door to rear yard patio. Family room with flagstone flooring, laminate flooring through-out with the exception of the wall to wall carpeting in both bedrooms- Ceramic tile in both full baths- Walk-in closet in Master bedroom- double bowl vanity - stall shower plus shower tub in master bath. Two car attached garage with direct entry into laundry room- electric garage door opener- laundry tub. Transferrable solar lease agreement.,Ready for immediate occupancy. A must see!!
Location
State NJ
County Ocean
Area Little Egg Harbor Twp (21517)
Zoning PRD
Interior
Interior Features Attic, Breakfast Area, Ceiling Fan(s), Kitchen - Island, Floor Plan - Open, Pantry, Recessed Lighting, Other, Primary Bath(s), Stall Shower, Tub Shower, Walk-in Closet(s)
Hot Water Natural Gas
Heating Forced Air
Cooling Central A/C
Flooring Ceramic Tile, Laminated, Other, Stone, Fully Carpeted
Fireplaces Number 1
Equipment Dishwasher, Dryer, Oven/Range - Gas, Built-In Microwave, Refrigerator, Oven - Self Cleaning, Stove, Washer
Furnishings No
Fireplace Y
Window Features Skylights,Double Hung,Insulated
Appliance Dishwasher, Dryer, Oven/Range - Gas, Built-In Microwave, Refrigerator, Oven - Self Cleaning, Stove, Washer
Heat Source Natural Gas
Exterior
Exterior Feature Patio(s)
Garage Garage Door Opener, Additional Storage Area
Garage Spaces 2.0
Amenities Available Other, Community Center, Common Grounds, Exercise Room, Tot Lots/Playground, Tennis Courts, Retirement Community
Waterfront N
Water Access N
Roof Type Shingle
Accessibility None
Porch Patio(s)
Parking Type Attached Garage, Driveway
Attached Garage 2
Total Parking Spaces 2
Garage Y
Building
Lot Description Corner
Foundation Slab
Sewer Public Sewer
Water Public
Architectural Style Ranch/Rambler
Additional Building Above Grade
New Construction N
Schools
School District Pinelands Regional Schools
Others
HOA Fee Include Lawn Maintenance,Pool(s),Management,All Ground Fee,Common Area Maintenance,Snow Removal,Trash
Senior Community Yes
Tax ID 17-00285-08-00018
Ownership Fee Simple
Special Listing Condition Standard
Read Less Info
Want to know what your home might be worth? Contact us for a FREE valuation!

Our team is ready to help you sell your home for the highest possible price ASAP

Bought with Non Subscribing Member • Non Subscribing Office

"My job is to find and attract mastery-based agents to the office, protect the culture, and make sure everyone is happy! "






