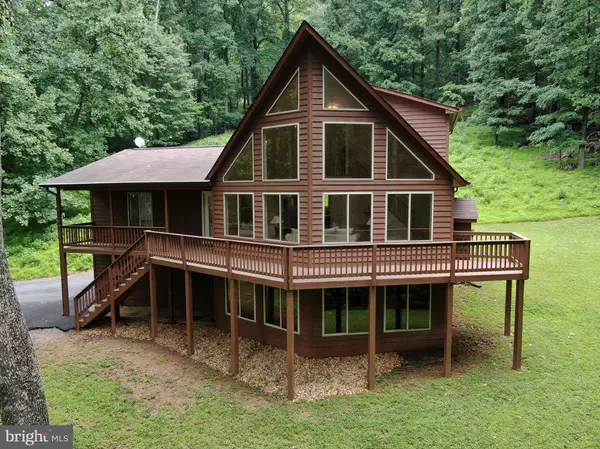$323,000
$325,000
0.6%For more information regarding the value of a property, please contact us for a free consultation.
3 Beds
2 Baths
2,688 SqFt
SOLD DATE : 10/11/2019
Key Details
Sold Price $323,000
Property Type Single Family Home
Sub Type Detached
Listing Status Sold
Purchase Type For Sale
Square Footage 2,688 sqft
Price per Sqft $120
Subdivision High Knob
MLS Listing ID VAWR137460
Sold Date 10/11/19
Style Chalet,Contemporary
Bedrooms 3
Full Baths 2
HOA Fees $52/ann
HOA Y/N Y
Abv Grd Liv Area 1,888
Originating Board BRIGHT
Year Built 2000
Annual Tax Amount $2,572
Tax Year 2018
Lot Size 1.220 Acres
Acres 1.22
Property Description
Amazing 3 bedroom cedar sided A-Frame home with wrap around decks and a 2 car side loading garage nestled on private wooded lot in the gated High Knob community. Filled with natural light from an abundance of windows throughout creating a bright and airy atmosphere this home has a spectacular two story living room with cathedral ceiling, hardwood flooring, a cozy gas FP in stone hearth and a beautiful wall of windows serving as the focal point of the room providing sweeping views of your own private oasis. The adjoining bright open kitchen has loads of cabinet and countertop space, quality appliances, an island with bar seating and opens to the dining room with French doors to a large deck with descending stairs to the grassy yard, perfect for indoor/outdoor entertaining. 2 good size bedrooms are on the main level, sharing the well-appointed full bath. Ascend the open staircase to the upper level landing overlook and onward to the private master suite with vaulted ceiling, a large walk in closet and French doors to a private balcony providing the perfect spot for a morning coffee. The luxurious master bath has a vaulted ceiling, skylight, transom window, a sumptuous jetted tub, separate shower and dual vanity. The spacious walk out lower level family room features a wall of windows offering lush views of the outside greenery and has plenty of space for games, media or simple relaxation. A large laundry room, storage room and space to expand to meet the demands of your lifestyle round out this fabulous home! A nature lovers paradise this home provides unique privacy with picturesque surroundings adding a feeling of seclusion yet offers fantastic community amenities including a huge community center, pool, basketball, picnic areas and more! Conveniently located near I-66, this home has been lovingly cared for and is waiting for you to make it your own!
Location
State VA
County Warren
Zoning R
Rooms
Other Rooms Living Room, Dining Room, Primary Bedroom, Bedroom 2, Bedroom 3, Kitchen, Family Room, Foyer, Laundry, Storage Room, Primary Bathroom, Full Bath
Basement Fully Finished, Space For Rooms, Connecting Stairway, Outside Entrance, Side Entrance, Walkout Level, Windows
Main Level Bedrooms 2
Interior
Interior Features Carpet, Ceiling Fan(s), Dining Area, Entry Level Bedroom, Floor Plan - Open, Kitchen - Eat-In, Kitchen - Island, Primary Bath(s), Walk-in Closet(s), Wood Floors
Hot Water Electric
Heating Heat Pump(s), Forced Air
Cooling Central A/C, Ceiling Fan(s)
Flooring Carpet, Hardwood, Vinyl
Fireplaces Number 1
Fireplaces Type Gas/Propane, Mantel(s), Stone
Equipment Dishwasher, Built-In Microwave, Exhaust Fan, Oven/Range - Electric, Refrigerator, Icemaker, Washer, Dryer
Fireplace Y
Window Features Bay/Bow,Skylights
Appliance Dishwasher, Built-In Microwave, Exhaust Fan, Oven/Range - Electric, Refrigerator, Icemaker, Washer, Dryer
Heat Source Electric
Laundry Basement
Exterior
Exterior Feature Balcony, Deck(s), Wrap Around
Garage Garage - Side Entry, Garage Door Opener
Garage Spaces 2.0
Amenities Available Basketball Courts, Bike Trail, Club House, Common Grounds, Community Center, Gated Community, Jog/Walk Path, Party Room, Picnic Area, Pool - Outdoor
Waterfront N
Water Access N
View Garden/Lawn, Mountain, Scenic Vista, Trees/Woods
Accessibility None
Porch Balcony, Deck(s), Wrap Around
Parking Type Driveway, Attached Garage
Attached Garage 2
Total Parking Spaces 2
Garage Y
Building
Lot Description Backs to Trees, Landscaping, Mountainous, Premium, Trees/Wooded, Private
Story 3+
Sewer Septic Exists, Septic = # of BR
Water Community, Well
Architectural Style Chalet, Contemporary
Level or Stories 3+
Additional Building Above Grade, Below Grade
Structure Type 9'+ Ceilings,Cathedral Ceilings
New Construction N
Schools
Elementary Schools Hilda J. Barbour
Middle Schools Warren County
High Schools Warren County
School District Warren County Public Schools
Others
HOA Fee Include Common Area Maintenance,Fiber Optics Available,Pool(s),Recreation Facility,Reserve Funds,Road Maintenance,Security Gate,Snow Removal,Management
Senior Community No
Tax ID 31B 5 G 37
Ownership Fee Simple
SqFt Source Estimated
Security Features Security Gate
Special Listing Condition Standard
Read Less Info
Want to know what your home might be worth? Contact us for a FREE valuation!

Our team is ready to help you sell your home for the highest possible price ASAP

Bought with Sue S Fincham • Weichert Realtors - Blue Ribbon

"My job is to find and attract mastery-based agents to the office, protect the culture, and make sure everyone is happy! "






