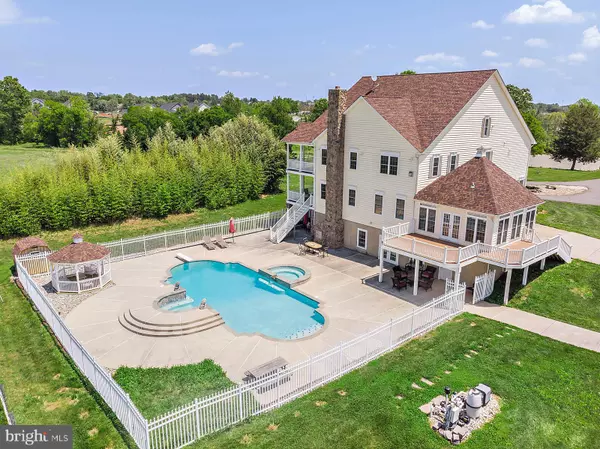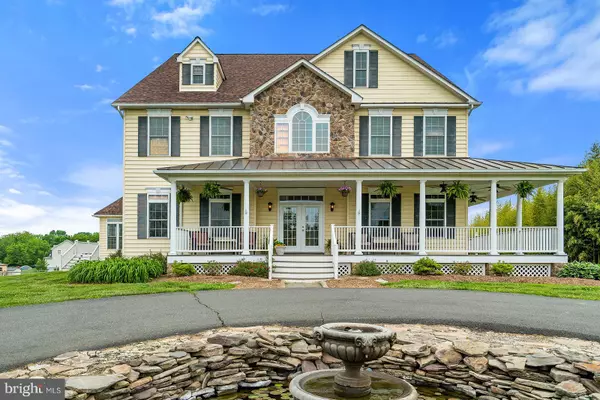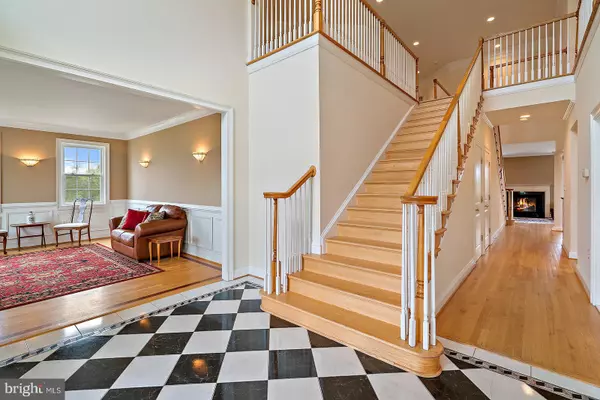$1,080,000
$1,100,000
1.8%For more information regarding the value of a property, please contact us for a free consultation.
5 Beds
6 Baths
7,342 SqFt
SOLD DATE : 10/08/2019
Key Details
Sold Price $1,080,000
Property Type Single Family Home
Sub Type Detached
Listing Status Sold
Purchase Type For Sale
Square Footage 7,342 sqft
Price per Sqft $147
Subdivision Brentown Farms
MLS Listing ID VAPW466898
Sold Date 10/08/19
Style Colonial
Bedrooms 5
Full Baths 5
Half Baths 1
HOA Y/N N
Abv Grd Liv Area 5,102
Originating Board BRIGHT
Year Built 2005
Annual Tax Amount $11,938
Tax Year 2019
Lot Size 10.000 Acres
Acres 10.0
Property Description
240V. outlet in garage for Hybrid or Electric Car!!!If your dream is family, friends, and horses...look no further! "Hawksfields" will please everyone in the family. You and your horses will enjoy a custom-built stable (40x66 by Point to Point Builders) featuring six stalls that are rubber matted w/ heated Nelson waterers, & multiple lights and overhead fans . There is a wide center-aisle with custom rubber pavers. The tack room (tile floor,granite counter, hot/cold water, refrigerator, and washer/dryer)includes a heated half-bath. The wash stall has overhead heaters and hot/cold water. The feed room stairs lead to a loft for hay storage and has been permitted and roughed -in (electric & water) for a future apartment. The stable features bright interior and exterior lighting and ample level parking to support multiple trailers. The outdoor arena ( approximately 100 X 200) has commercial halogen lighting. At the ADEN Rd. entrance is a second barn (40 X 60) that was Amish built. It is fully wired and is used for equipment and tractor storage. The barn is built for conversion for up to 10 horse stalls and there are stairs to the loft. Today it is used for storage.The property has six acres of cleared and level pastures, and is fully fenced with multiple gates, dry paddocks and Run-Ins You will also enjoy a direct ride -out to the adjacent Nokesville Park, with dedicated equestrian features including a large arena and private bridle paths. Your family will love the country charm and modern features of this home (7,342 finished square feet by Lensis Builders), which includes three finished levels with beautiful custom details throughout. The main level is fully finished with hardwood floors, tile, and marble; and is designed around an open floor plan with large spaces for relaxing and entertaining ,including formal & informal living and dining areas. The kitchen is a Chef's dream, with GE Monogram appliances, endless granite & Decor cabinetry, & two full butler & food pantries. The main level has a separate full bath & private room that could be perfect for an In-Law suite or home office .A large sun room with bright sunny windows and multiple atrium doors to the surrounding Trex decks & wrap around porches with ceiling fans. The Home's upper level is reached by dual staircases & features a master bedroom with fully tiled granite bath, 2 Walk-in closets, sitting room with gas gas fireplace, & atrium doors to a private covered deck with a ceiling fan. Three other bedrooms have walk-in closets & tiled baths. There is a Jack & Jill bath between bedrooms 2 & 3.Above, a large attic offers additional storage. The lower level has 2,200 finished square feet heated by propane hot water tubes thru-out the sub flooring (both hardwood & tiled flooring) to heat that level. There is: a game room, home theater, exercise room , & separate bath that has a dual pair of shower head nozzles in the 7'x4' shower stall. Atrium doors & windows open to fenced pool decking and its custom built Baldwin Pool. It is a top of the line pool w/ spa ( hot tub), custom lighting, fountains and ample shade under the deck.s There is a separate Gazebo. Beyond the pool area is a large Beach Volleyball sand court and also a vegetable garden. The home's location is ideal: Easy access to major shopping areas, top- ranked schools, and commuting times are: 45 minutes drive to Washington, DC, 15 minutes to I-66/ I-95, or Virginia Rail Express only 10 minutes.
Location
State VA
County Prince William
Zoning A1
Direction East
Rooms
Other Rooms Living Room, Dining Room, Primary Bedroom, Sitting Room, Bedroom 3, Bedroom 4, Bedroom 5, Kitchen, Game Room, Family Room, Foyer, Bedroom 1, Exercise Room, Laundry, Solarium, Media Room, Bathroom 1, Bathroom 2
Basement Full
Main Level Bedrooms 1
Interior
Interior Features Butlers Pantry, Built-Ins, Carpet, Ceiling Fan(s), Combination Kitchen/Dining, Double/Dual Staircase, Entry Level Bedroom, Family Room Off Kitchen, Floor Plan - Open, Formal/Separate Dining Room, Kitchen - Island, Laundry Chute, Primary Bath(s), Pantry, Recessed Lighting, Stall Shower, Walk-in Closet(s), Water Treat System, Wood Floors
Hot Water 60+ Gallon Tank, Propane
Heating Central, Forced Air, Humidifier, Programmable Thermostat
Cooling Central A/C, Ceiling Fan(s)
Flooring Ceramic Tile, Hardwood, Partially Carpeted
Fireplaces Number 2
Fireplaces Type Gas/Propane, Mantel(s), Stone
Equipment Built-In Microwave, Cooktop, Cooktop - Down Draft, Dishwasher, Dryer - Front Loading, Energy Efficient Appliances, ENERGY STAR Clothes Washer, Exhaust Fan, Freezer, Microwave, Oven - Double, Oven - Wall, Oven - Self Cleaning, Stainless Steel Appliances, Refrigerator, Washer - Front Loading, Water Conditioner - Owned, Water Heater - High-Efficiency
Fireplace Y
Window Features Double Pane
Appliance Built-In Microwave, Cooktop, Cooktop - Down Draft, Dishwasher, Dryer - Front Loading, Energy Efficient Appliances, ENERGY STAR Clothes Washer, Exhaust Fan, Freezer, Microwave, Oven - Double, Oven - Wall, Oven - Self Cleaning, Stainless Steel Appliances, Refrigerator, Washer - Front Loading, Water Conditioner - Owned, Water Heater - High-Efficiency
Heat Source Propane - Owned, Propane - Leased
Laundry Main Floor
Exterior
Exterior Feature Balconies- Multiple, Patio(s), Wrap Around, Roof
Garage Additional Storage Area, Garage - Side Entry, Oversized
Garage Spaces 2.0
Pool In Ground, Fenced, Filtered
Utilities Available DSL Available, Electric Available, Phone, Propane, Sewer Available, Water Available
Waterfront N
Water Access N
View Pasture
Roof Type Architectural Shingle,Copper
Street Surface Black Top
Accessibility None
Porch Balconies- Multiple, Patio(s), Wrap Around, Roof
Parking Type Driveway, Attached Garage
Attached Garage 2
Total Parking Spaces 2
Garage Y
Building
Lot Description Cleared, Open, Road Frontage
Story 3+
Foundation Concrete Perimeter
Sewer Public Septic, Grinder Pump
Water Well
Architectural Style Colonial
Level or Stories 3+
Additional Building Above Grade, Below Grade
Structure Type 9'+ Ceilings,Cathedral Ceilings,Dry Wall
New Construction N
Schools
Elementary Schools The Nokesville School
Middle Schools Brentsville
High Schools Brentsville District
School District Prince William County Public Schools
Others
Senior Community No
Tax ID 7493-75-1038
Ownership Fee Simple
SqFt Source Assessor
Horse Property Y
Horse Feature Horse Trails, Horses Allowed, Paddock, Riding Ring, Arena, Stable(s)
Special Listing Condition Standard
Read Less Info
Want to know what your home might be worth? Contact us for a FREE valuation!

Our team is ready to help you sell your home for the highest possible price ASAP

Bought with Jen Skaff • Redfin Corporation

"My job is to find and attract mastery-based agents to the office, protect the culture, and make sure everyone is happy! "






