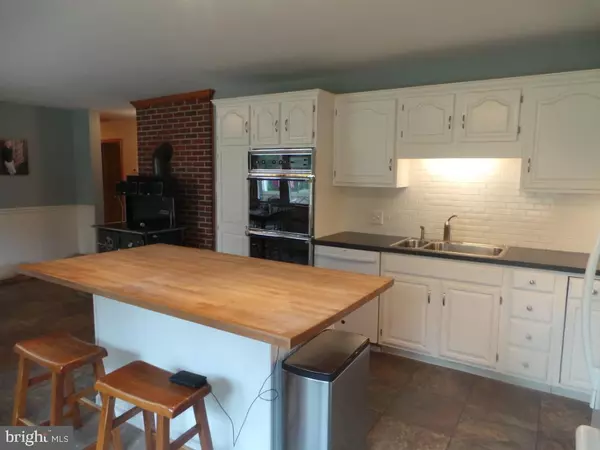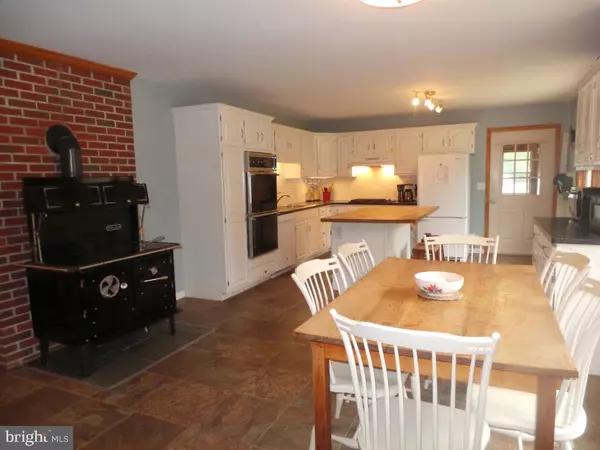$279,900
$279,900
For more information regarding the value of a property, please contact us for a free consultation.
3 Beds
3 Baths
1,685 SqFt
SOLD DATE : 10/08/2019
Key Details
Sold Price $279,900
Property Type Single Family Home
Sub Type Detached
Listing Status Sold
Purchase Type For Sale
Square Footage 1,685 sqft
Price per Sqft $166
Subdivision Sleepy Hill
MLS Listing ID WVMO115850
Sold Date 10/08/19
Style Ranch/Rambler
Bedrooms 3
Full Baths 3
HOA Y/N N
Abv Grd Liv Area 1,685
Originating Board BRIGHT
Year Built 1980
Annual Tax Amount $1,035
Tax Year 2019
Lot Size 7.080 Acres
Acres 7.08
Property Description
Welcome home.....this home is perfect for your growing family or slowing down to live off the land. The special features this home has for your small farmette is awesome..you have to come take a look for yourself. Blueberry bushes, organic farming area, fruit trees, bass in the pond and a place for the kids to enjoy playing soccer or riding their 4 wheelers and dirt bikes. This home has a kitchen full of cabinets, a huge center island and a living room with a fireplace. One of the best features is the Grid-tied, battery back-up solar system with smart meter that will run the electric meter backward on sunny days with low electrical consumption. Top of the line charge controller, inverter and battery bank manufactured by Outback Solar. This 5700 watt system will extended off-grid capability for lighting, refrigeration and ventilation for several days and has additional solar and generator battery recharging capability. This extends your off-grid capability indefinitely. Come see for yourself...
Location
State WV
County Morgan
Rooms
Other Rooms Living Room, Dining Room, Primary Bedroom, Bedroom 2, Bedroom 3, Kitchen, Basement
Basement Daylight, Partial, Full, Front Entrance, Heated, Improved, Interior Access, Outside Entrance, Partially Finished, Space For Rooms, Walkout Stairs, Windows
Main Level Bedrooms 3
Interior
Interior Features Attic/House Fan, Breakfast Area, Carpet, Ceiling Fan(s), Central Vacuum, Chair Railings, Combination Kitchen/Dining, Dining Area, Floor Plan - Traditional, Kitchen - Eat-In, Kitchen - Island, Primary Bath(s), Stall Shower, Tub Shower, Walk-in Closet(s), Water Treat System, Window Treatments, Wood Stove
Hot Water Electric
Heating Heat Pump(s), Wood Burn Stove, Solar - Active, Solar Off Grid
Cooling Ceiling Fan(s), Heat Pump(s), Whole House Fan, Solar Off Grid
Flooring Carpet, Heavy Duty, Laminated, Vinyl
Fireplaces Number 1
Fireplaces Type Brick
Equipment Dryer, Washer, Cooktop, Dishwasher, Refrigerator, Water Heater, Oven - Wall
Fireplace Y
Appliance Dryer, Washer, Cooktop, Dishwasher, Refrigerator, Water Heater, Oven - Wall
Heat Source Electric, Propane - Owned, Solar, Wood
Laundry Basement, Washer In Unit, Dryer In Unit
Exterior
Garage Garage - Side Entry, Additional Storage Area, Inside Access
Garage Spaces 2.0
Utilities Available Propane
Waterfront Y
Water Access Y
Water Access Desc Fishing Allowed,Private Access,Swimming Allowed
Roof Type Shingle
Accessibility None
Parking Type Attached Garage
Attached Garage 2
Total Parking Spaces 2
Garage Y
Building
Lot Description Cleared, Backs to Trees, Front Yard, Level, No Thru Street, Partly Wooded, Pond, Private, Rear Yard, Road Frontage, Secluded, SideYard(s), Sloping, Trees/Wooded
Story 1
Sewer Approved System, Perc Approved Septic, Private Sewer
Water Private, Well
Architectural Style Ranch/Rambler
Level or Stories 1
Additional Building Above Grade
Structure Type Dry Wall
New Construction N
Schools
School District Morgan County Schools
Others
Senior Community No
Tax ID NO TAX RECORD
Ownership Fee Simple
SqFt Source Assessor
Special Listing Condition Standard
Read Less Info
Want to know what your home might be worth? Contact us for a FREE valuation!

Our team is ready to help you sell your home for the highest possible price ASAP

Bought with Sandra K Stotler • Berkeley Springs Realty

"My job is to find and attract mastery-based agents to the office, protect the culture, and make sure everyone is happy! "






