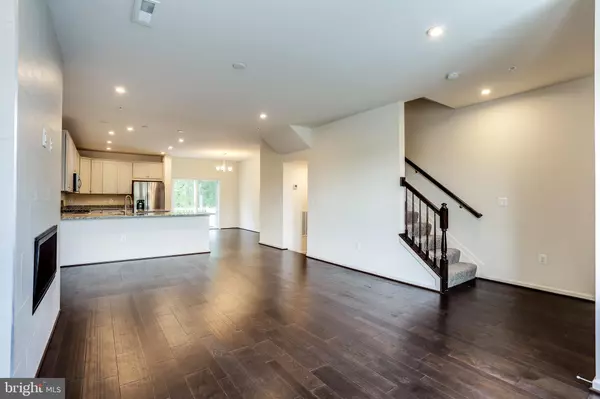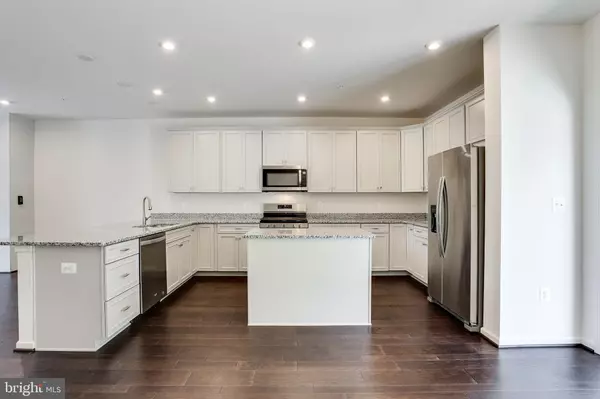$445,000
$466,990
4.7%For more information regarding the value of a property, please contact us for a free consultation.
3 Beds
4 Baths
2,219 SqFt
SOLD DATE : 09/30/2019
Key Details
Sold Price $445,000
Property Type Townhouse
Sub Type Interior Row/Townhouse
Listing Status Sold
Purchase Type For Sale
Square Footage 2,219 sqft
Price per Sqft $200
Subdivision Riverwalk At Crofton
MLS Listing ID MDAA409344
Sold Date 09/30/19
Style Craftsman,Traditional
Bedrooms 3
Full Baths 2
Half Baths 2
HOA Fees $130/mo
HOA Y/N Y
Abv Grd Liv Area 2,219
Originating Board BRIGHT
Year Built 2019
Annual Tax Amount $1
Tax Year 2019
Lot Size 1,500 Sqft
Acres 0.03
Property Description
When you think to yourself about coming home from work and relaxing in your beautiful new home that backs to a preserve filled with lush trees, that has a kitchen that your friends and family will be fawning over, that happens to be in one of Anne Arundel County s TOP rated schools systems, that is soon to get a Brand New High School "Crofton High" look no further. We have built the home of your dreams! Don t miss an opportunity to come visit Riverwalk in Crofton and see what everyone is talking about. Another feature that we love about this home is the natural gas fireplace located in the living room and ready for your television to be mounted above it, surrounded and encased by high-end tiling. Call (410) 670-4250 to schedule an appointment with Matt or Amanda today! Sales Center Open Daily 11-6, and located at 1302 Hawk Hollow Dr, Crofton, MD 21114.
Location
State MD
County Anne Arundel
Zoning R
Rooms
Other Rooms Dining Room, Primary Bedroom, Bedroom 2, Bedroom 3, Kitchen, Great Room, Bonus Room, Primary Bathroom, Full Bath
Interior
Interior Features Floor Plan - Open, Kitchen - Eat-In, Kitchen - Gourmet, Kitchen - Island, Primary Bath(s), Recessed Lighting, Sprinkler System, Upgraded Countertops, Walk-in Closet(s), Wood Floors, Family Room Off Kitchen, Efficiency, Dining Area, Combination Dining/Living, Combination Kitchen/Dining, Carpet, Breakfast Area, Formal/Separate Dining Room
Hot Water Electric
Heating Central
Cooling Energy Star Cooling System
Flooring Ceramic Tile, Hardwood, Fully Carpeted
Fireplaces Number 1
Fireplaces Type Gas/Propane, Insert
Equipment Built-In Microwave, Dishwasher, Disposal, Energy Efficient Appliances, Oven/Range - Gas, Refrigerator, Icemaker, Stainless Steel Appliances, Water Heater
Fireplace Y
Window Features ENERGY STAR Qualified,Low-E
Appliance Built-In Microwave, Dishwasher, Disposal, Energy Efficient Appliances, Oven/Range - Gas, Refrigerator, Icemaker, Stainless Steel Appliances, Water Heater
Heat Source Natural Gas
Laundry Upper Floor
Exterior
Exterior Feature Deck(s)
Garage Basement Garage, Garage - Front Entry, Garage Door Opener
Garage Spaces 2.0
Utilities Available Cable TV Available, DSL Available, Electric Available, Fiber Optics Available, Natural Gas Available, Phone, Sewer Available, Water Available
Waterfront N
Water Access N
Street Surface Black Top,Paved
Accessibility None
Porch Deck(s)
Parking Type Attached Garage, Driveway, Off Street, Parking Lot
Attached Garage 1
Total Parking Spaces 2
Garage Y
Building
Lot Description Backs to Trees, Landscaping
Story 3+
Foundation Slab
Sewer Public Septic
Water Public
Architectural Style Craftsman, Traditional
Level or Stories 3+
Additional Building Above Grade
Structure Type 9'+ Ceilings
New Construction Y
Schools
Elementary Schools Crofton Woods
Middle Schools Crofton
School District Anne Arundel County Public Schools
Others
Senior Community No
Tax ID NO TAX RECORD
Ownership Fee Simple
SqFt Source Estimated
Acceptable Financing Bank Portfolio, Cash, Conventional, FHA, VA
Listing Terms Bank Portfolio, Cash, Conventional, FHA, VA
Financing Bank Portfolio,Cash,Conventional,FHA,VA
Special Listing Condition Standard
Read Less Info
Want to know what your home might be worth? Contact us for a FREE valuation!

Our team is ready to help you sell your home for the highest possible price ASAP

Bought with Non Member • Non Subscribing Office

"My job is to find and attract mastery-based agents to the office, protect the culture, and make sure everyone is happy! "






