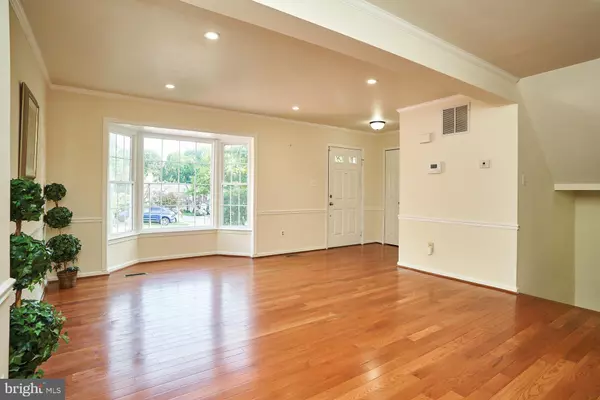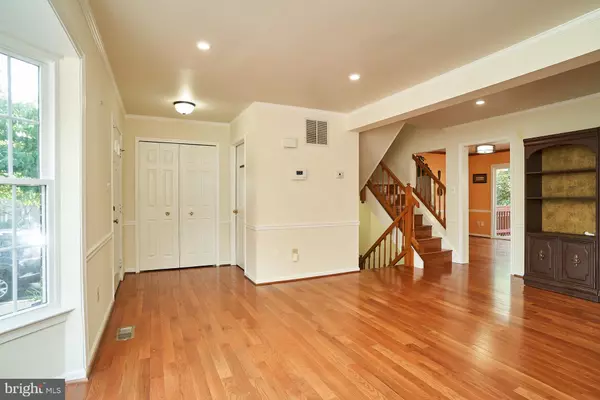$475,000
$474,000
0.2%For more information regarding the value of a property, please contact us for a free consultation.
3 Beds
4 Baths
1,925 SqFt
SOLD DATE : 10/02/2019
Key Details
Sold Price $475,000
Property Type Townhouse
Sub Type Interior Row/Townhouse
Listing Status Sold
Purchase Type For Sale
Square Footage 1,925 sqft
Price per Sqft $246
Subdivision Fair Woods
MLS Listing ID VAFX1085948
Sold Date 10/02/19
Style Colonial
Bedrooms 3
Full Baths 3
Half Baths 1
HOA Fees $93/mo
HOA Y/N Y
Abv Grd Liv Area 1,925
Originating Board BRIGHT
Year Built 1986
Annual Tax Amount $5,152
Tax Year 2019
Lot Size 1,650 Sqft
Acres 0.04
Property Description
Gorgeous home located in the highly sought after community of Fair Woods in the heart of Fairfax! Boasts 3 spacious bedrooms and 3 and half baths. The main level gleams with beautiful hardwood floors and Chef s dream kitchen, with granite counters and stainless steel appliances! Very light and bright layout that offers space and functionality to any size family! Bay window in the front shows the character of the property right from the front door! Upper level doesn t disappoint with three ample bedrooms and two full baths. Master updated recently! The lower level has sooo much space to turn into rec room, exercise room, hobby area and a work shop. Cozy fireplace to create a cozy space and it walks out to the beautiful backyard! Hurry!
Location
State VA
County Fairfax
Zoning 305
Rooms
Other Rooms Living Room, Dining Room, Primary Bedroom, Bedroom 2, Bedroom 3, Kitchen, Laundry, Bathroom 1, Bathroom 3, Primary Bathroom, Half Bath
Basement Daylight, Full, Walkout Level
Interior
Interior Features Breakfast Area, Ceiling Fan(s), Combination Kitchen/Dining, Dining Area, Floor Plan - Open, Floor Plan - Traditional, Kitchen - Gourmet, Kitchen - Table Space, Primary Bath(s), Wood Floors
Heating Forced Air
Cooling Central A/C
Fireplaces Number 1
Furnishings No
Fireplace Y
Heat Source Central
Laundry Has Laundry, Dryer In Unit, Basement, Washer In Unit
Exterior
Exterior Feature Deck(s)
Parking On Site 1
Utilities Available Cable TV Available, DSL Available, Multiple Phone Lines
Waterfront N
Water Access N
View Street, Garden/Lawn
Roof Type Shingle
Accessibility None
Porch Deck(s)
Parking Type Driveway, Parking Lot
Garage N
Building
Lot Description Front Yard, Landscaping, Level, Trees/Wooded
Story 3+
Sewer Public Sewer
Water Public
Architectural Style Colonial
Level or Stories 3+
Additional Building Above Grade, Below Grade
New Construction N
Schools
Elementary Schools Navy
Middle Schools Franklin
High Schools Oakton
School District Fairfax County Public Schools
Others
Senior Community No
Tax ID 0452 07 0246
Ownership Fee Simple
SqFt Source Assessor
Security Features Smoke Detector
Acceptable Financing Conventional, Cash
Horse Property N
Listing Terms Conventional, Cash
Financing Conventional,Cash
Special Listing Condition Standard
Read Less Info
Want to know what your home might be worth? Contact us for a FREE valuation!

Our team is ready to help you sell your home for the highest possible price ASAP

Bought with Enamul H Bhuyan • Partners Real Estate

"My job is to find and attract mastery-based agents to the office, protect the culture, and make sure everyone is happy! "






