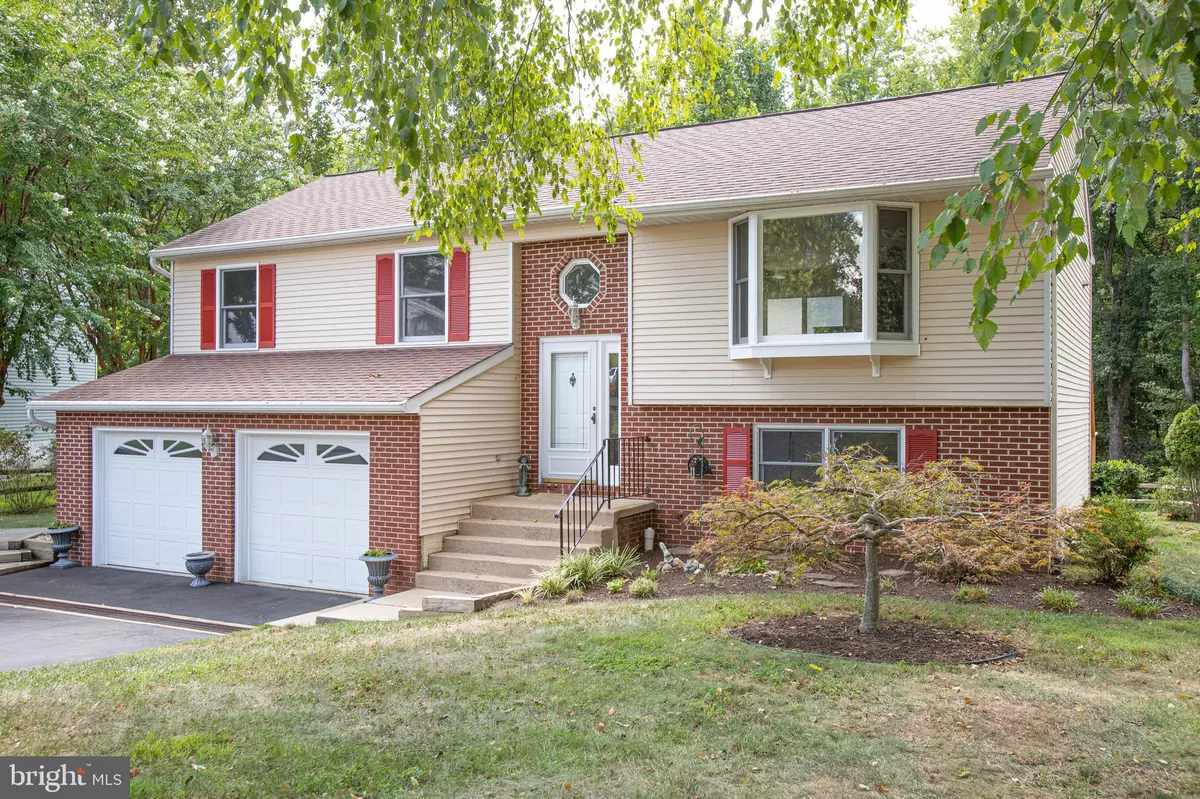$357,000
$345,000
3.5%For more information regarding the value of a property, please contact us for a free consultation.
4 Beds
3 Baths
2,116 SqFt
SOLD DATE : 09/27/2019
Key Details
Sold Price $357,000
Property Type Single Family Home
Sub Type Detached
Listing Status Sold
Purchase Type For Sale
Square Footage 2,116 sqft
Price per Sqft $168
Subdivision Shadow Woods
MLS Listing ID VAST214328
Sold Date 09/27/19
Style Split Foyer
Bedrooms 4
Full Baths 3
HOA Fees $6/ann
HOA Y/N Y
Abv Grd Liv Area 1,216
Originating Board BRIGHT
Year Built 1989
Annual Tax Amount $2,567
Tax Year 2018
Lot Size 0.289 Acres
Acres 0.29
Property Description
Beautiful split foyer in North Stafford, just minutes from 95 and Commuter Lots and shopping, and convenient to Quantico and VRE, yet tucked away in a peaceful and quiet culdesac. Original owner has meticulously maintained this home. Recently updated gourmet kitchen is a show stopper with upgraded stainless steel appliances, granite counter tops and top of the line soft close cabinets. Fresh neutral paint throughout, brand new carpet and Pergo floors, and updated master bath. Roof and HVAC under 10 years old and under warranty. Enjoy the big back yard and wooded privacy on the large double deck that's perfect for entertaining (and watching the deer)! If you've been looking for a move in ready home in a family friendly neighborhood, this is IT! *Foyer floors to be installed by 8/22. Will match kitchen floors*
Location
State VA
County Stafford
Zoning R1
Rooms
Other Rooms Living Room, Primary Bedroom, Bedroom 2, Bedroom 4, Kitchen, Family Room, Breakfast Room, Laundry, Bathroom 1, Bathroom 3, Primary Bathroom
Basement Partial
Main Level Bedrooms 3
Interior
Hot Water Electric
Heating Heat Pump(s)
Cooling Central A/C
Flooring Carpet, Tile/Brick, Other
Equipment Built-In Microwave, Dishwasher, Disposal, Dryer - Electric, Washer, Oven - Wall, Cooktop, Refrigerator, Stainless Steel Appliances, Water Heater
Fireplace N
Appliance Built-In Microwave, Dishwasher, Disposal, Dryer - Electric, Washer, Oven - Wall, Cooktop, Refrigerator, Stainless Steel Appliances, Water Heater
Heat Source Electric
Exterior
Garage Garage - Front Entry, Garage Door Opener, Basement Garage
Garage Spaces 2.0
Fence Split Rail
Waterfront N
Water Access N
View Trees/Woods
Roof Type Architectural Shingle
Accessibility None
Parking Type Attached Garage, Driveway
Attached Garage 2
Total Parking Spaces 2
Garage Y
Building
Story 2
Sewer Public Sewer
Water Public
Architectural Style Split Foyer
Level or Stories 2
Additional Building Above Grade, Below Grade
New Construction N
Schools
School District Stafford County Public Schools
Others
HOA Fee Include Road Maintenance,Common Area Maintenance
Senior Community No
Tax ID 20-P-4- -252
Ownership Fee Simple
SqFt Source Assessor
Acceptable Financing Cash, FHA, VA, VHDA
Listing Terms Cash, FHA, VA, VHDA
Financing Cash,FHA,VA,VHDA
Special Listing Condition Standard
Read Less Info
Want to know what your home might be worth? Contact us for a FREE valuation!

Our team is ready to help you sell your home for the highest possible price ASAP

Bought with Mayra L Cisneros Cardoza • America's Choice Realty

"My job is to find and attract mastery-based agents to the office, protect the culture, and make sure everyone is happy! "






