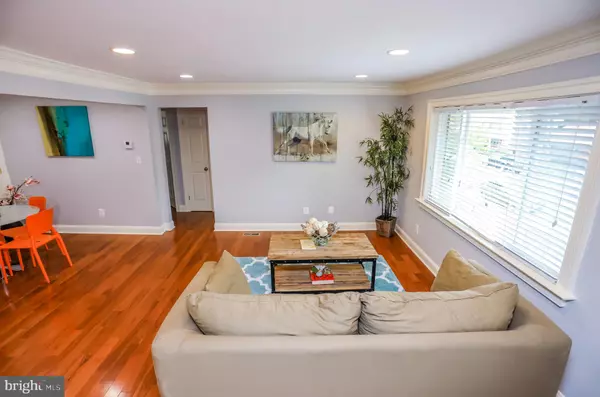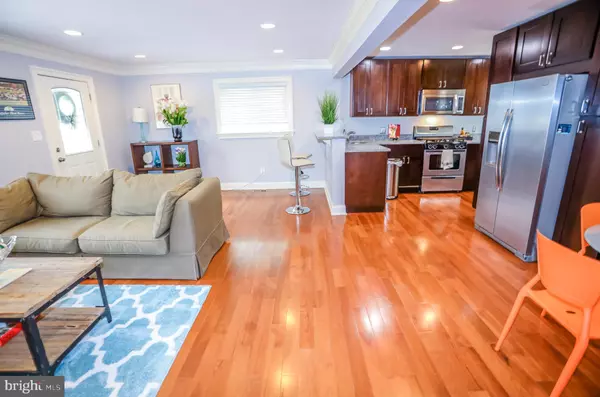$575,000
$575,000
For more information regarding the value of a property, please contact us for a free consultation.
4 Beds
2 Baths
1,365 SqFt
SOLD DATE : 09/24/2019
Key Details
Sold Price $575,000
Property Type Single Family Home
Sub Type Detached
Listing Status Sold
Purchase Type For Sale
Square Footage 1,365 sqft
Price per Sqft $421
Subdivision Barcroft
MLS Listing ID VAAR153272
Sold Date 09/24/19
Style Ranch/Rambler
Bedrooms 4
Full Baths 2
HOA Y/N Y
Abv Grd Liv Area 910
Originating Board BRIGHT
Year Built 1951
Annual Tax Amount $5,389
Tax Year 2019
Lot Size 6,000 Sqft
Acres 0.14
Property Description
OPEN HOUSE SUNDAY 2-4 PM. GREAT INVESTMENT opportunity with Amazon moving into Arlington! Outstanding location, near the end of a private cul-de-sac! simply put it is a meticulously maintained home. This brick rambler has been remodeled and has all the right upgrades. It has five bedrooms, two upstairs and three downstairs, -AND- each room can be configured to your unique needs. Need an office, there is a room for that, need a guest or au pair bedroom, there is a room for that! The upstairs has a full bath and the basement has a full bath. Has an oversized driveway with plenty of room for private parking. The main floor has hardwoods and the basement has a tiled floor, which is great if you are allergy-sensitive. The main floor is an open floor plan with foyer, living room, dining room and kitchen walls all removed. Kitchen has New granite counter-tops, with bar, new kitchen cabinets, stainless steel appliance, with built-in microwave. Two new remodeled bathrooms. The home has been freshly painted. New HV/AC, and hot water heater, circa 2014. https://youtu.be/czky71vwymo You can visit the 3D tour or Video tour on Zillow or Trulia.
Location
State VA
County Arlington
Zoning R-6
Rooms
Other Rooms Living Room, Dining Room, Primary Bedroom, Bedroom 2, Family Room, Bedroom 1
Main Level Bedrooms 2
Interior
Interior Features Combination Dining/Living, Wood Floors
Hot Water Natural Gas
Heating Central, Forced Air
Cooling Central A/C
Flooring Ceramic Tile, Hardwood
Equipment Dishwasher, Disposal, Dryer, Exhaust Fan, Icemaker, Microwave, Oven/Range - Gas, Refrigerator, Washer
Fireplace N
Appliance Dishwasher, Disposal, Dryer, Exhaust Fan, Icemaker, Microwave, Oven/Range - Gas, Refrigerator, Washer
Heat Source Natural Gas
Exterior
Waterfront N
Water Access N
Accessibility None
Parking Type Driveway
Garage N
Building
Story 2
Sewer Public Sewer
Water Public
Architectural Style Ranch/Rambler
Level or Stories 2
Additional Building Above Grade, Below Grade
Structure Type Dry Wall
New Construction N
Schools
Elementary Schools Abingdon
Middle Schools Gunston
High Schools Wakefield
School District Arlington County Public Schools
Others
Pets Allowed N
Senior Community No
Tax ID 28-002-048
Ownership Fee Simple
SqFt Source Estimated
Special Listing Condition Standard
Read Less Info
Want to know what your home might be worth? Contact us for a FREE valuation!

Our team is ready to help you sell your home for the highest possible price ASAP

Bought with Lisa Dubois-Headley • RE/MAX West End

"My job is to find and attract mastery-based agents to the office, protect the culture, and make sure everyone is happy! "






