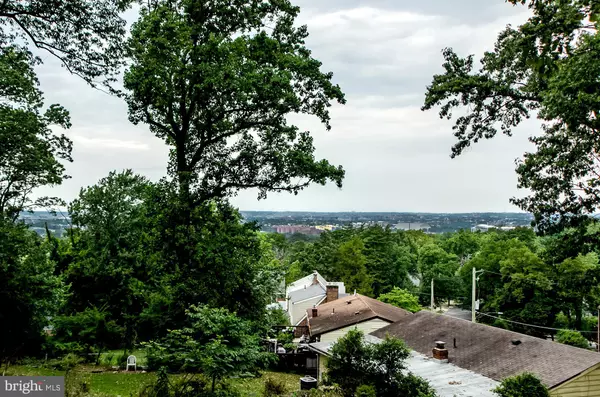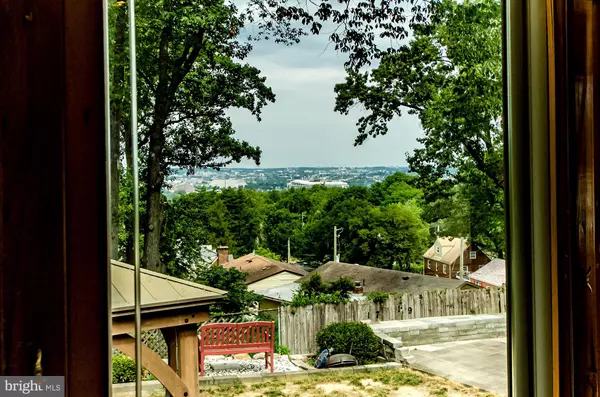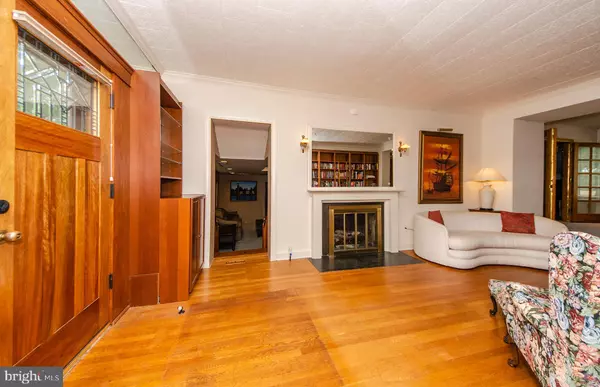$775,000
$879,900
11.9%For more information regarding the value of a property, please contact us for a free consultation.
4 Beds
3 Baths
4,406 SqFt
SOLD DATE : 09/25/2019
Key Details
Sold Price $775,000
Property Type Single Family Home
Sub Type Detached
Listing Status Sold
Purchase Type For Sale
Square Footage 4,406 sqft
Price per Sqft $175
Subdivision Hill Crest
MLS Listing ID DCDC100117
Sold Date 09/25/19
Style Colonial
Bedrooms 4
Full Baths 2
Half Baths 1
HOA Y/N N
Abv Grd Liv Area 3,658
Originating Board BRIGHT
Year Built 1940
Annual Tax Amount $6,642
Tax Year 2019
Lot Size 0.388 Acres
Acres 0.39
Property Description
Breathtaking bird's eye view over all of Washington! This 5,000+ sq ft expanded circa 1940 architectural treasure with distinctive Norman styling is strategically perched on an exceptionally high elevation in the historic Hillcrest/Penn Branch neighborhood and commands a magnificent sweeping vista over iconic landmarks, monuments, the Capitol Dome and the entire city of Washington. You see it all from this incredible vantage point and just wait until the leaves drop for even better views! Enjoy the tucked away cul-de-sac locale, multiple additions, sweeping room sizes, flexible living space (ideal for multi-generational living), billiards/game room, party room, library/den, office/potential 5th bedroom, two-sided fireplace, dual kitchens or main kitchen with adjacent walk-in pantry/prep kitchen, dining room and breakfast room, a sprawling multi-room owner s retreat with stunning views and walls of glass, a fully finished walkout lower level with rec room, bedroom with ensuite bath and separate entrance. Don t miss the heated 5 car garage with workshop/hobby room, a handy back-up generator, extensive patio space, storage shed and plenty of room for a pool on the 16,884 sq ft lot. Move-in and enjoy as is or put your stamp on this fabulous home. A rare, once in a lifetime type offering for this celebrity worthy compound just minutes from Capitol Hill. Did I mention VIEWS, VIEWS and more VIEWS. Home has been lovingly maintained by long term owner and home inspections are welcomed for informational purposes, however, for ease of transition, property to convey "as is"
Location
State DC
County Washington
Zoning 12-RES DETACH SINGLE FAM
Rooms
Other Rooms Living Room, Dining Room, Primary Bedroom, Sitting Room, Bedroom 2, Bedroom 3, Bedroom 4, Kitchen, Game Room, Family Room, Library, Great Room, Office, Bathroom 1, Bathroom 2
Basement Connecting Stairway, Daylight, Partial, Fully Finished, Heated, Improved, Outside Entrance, Walkout Level, Interior Access, Rear Entrance
Interior
Interior Features Attic, Breakfast Area, Built-Ins, Carpet, Ceiling Fan(s), Kitchen - Table Space, Pantry, Recessed Lighting, Skylight(s), Soaking Tub, Wet/Dry Bar, Wood Floors, Bar, Stall Shower, Water Treat System
Hot Water Natural Gas
Heating Forced Air, Zoned
Cooling Ceiling Fan(s), Central A/C, Zoned
Flooring Carpet, Hardwood
Fireplaces Number 1
Fireplaces Type Fireplace - Glass Doors, Brick, Gas/Propane, Mantel(s), Double Sided
Equipment Built-In Microwave, Dishwasher, Disposal, Dryer, Extra Refrigerator/Freezer, Humidifier, Icemaker, Oven/Range - Electric, Refrigerator, Stainless Steel Appliances, Stove, Washer, Water Heater, Oven - Wall
Fireplace Y
Window Features Skylights,Double Pane
Appliance Built-In Microwave, Dishwasher, Disposal, Dryer, Extra Refrigerator/Freezer, Humidifier, Icemaker, Oven/Range - Electric, Refrigerator, Stainless Steel Appliances, Stove, Washer, Water Heater, Oven - Wall
Heat Source Natural Gas
Laundry Main Floor
Exterior
Exterior Feature Patio(s)
Garage Additional Storage Area, Garage - Front Entry, Garage Door Opener, Inside Access, Oversized
Garage Spaces 9.0
Fence Rear
Waterfront N
Water Access N
View Garden/Lawn, City, Panoramic, Scenic Vista
Roof Type Shingle
Accessibility None
Porch Patio(s)
Parking Type Attached Garage, Driveway
Attached Garage 5
Total Parking Spaces 9
Garage Y
Building
Lot Description Cul-de-sac, No Thru Street, Premium, Rear Yard
Story 3+
Sewer Public Sewer
Water Public
Architectural Style Colonial
Level or Stories 3+
Additional Building Above Grade, Below Grade
New Construction N
Schools
Elementary Schools Randle Highlands
Middle Schools Sousa
High Schools Anacostia Senior
School District District Of Columbia Public Schools
Others
Senior Community No
Tax ID 5538//0067
Ownership Fee Simple
SqFt Source Assessor
Security Features Carbon Monoxide Detector(s),Smoke Detector,Electric Alarm
Special Listing Condition Standard
Read Less Info
Want to know what your home might be worth? Contact us for a FREE valuation!

Our team is ready to help you sell your home for the highest possible price ASAP

Bought with Khalida Bajwa • CENTURY 21 New Millennium

"My job is to find and attract mastery-based agents to the office, protect the culture, and make sure everyone is happy! "






