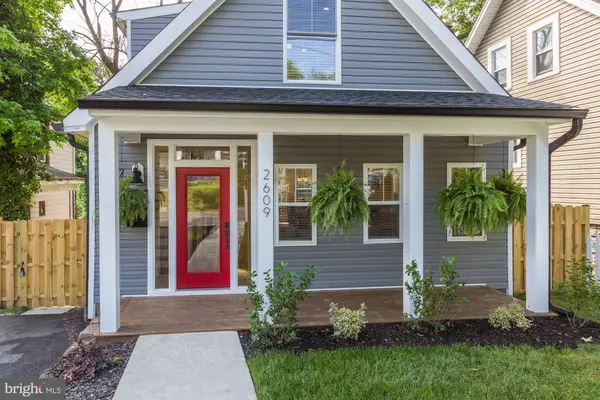$800,000
$799,995
For more information regarding the value of a property, please contact us for a free consultation.
4 Beds
4 Baths
2,383 SqFt
SOLD DATE : 09/20/2019
Key Details
Sold Price $800,000
Property Type Single Family Home
Sub Type Detached
Listing Status Sold
Purchase Type For Sale
Square Footage 2,383 sqft
Price per Sqft $335
Subdivision Woodridge
MLS Listing ID DCDC430306
Sold Date 09/20/19
Style Cottage
Bedrooms 4
Full Baths 4
HOA Y/N N
Abv Grd Liv Area 1,716
Originating Board BRIGHT
Year Built 1912
Annual Tax Amount $3,689
Tax Year 2019
Lot Size 4,813 Sqft
Acres 0.11
Property Description
This beautifully renovated, picturesque 4BR/4BA farmhouse is the perfect blend of charm & style! The quaint front porch & white picket fence beckons & the feeling of home is immediate! The bright front door alight w/ transoms provide views of what is to come a bright, airy & beautifully spacious home. The open floor plan provides the perfect flow between the living/dining areas & the stunning kitchen w/high ceilings, gorgeous red oak flrs & tray ceilings. There is rare bedrm/bathrm suite! The large deck & full-fenced yard are perfect for gatherings. Upstairs there are two lovely master suites. The walk-out lower level has a bedrm, full bathrm, & flex space, perfect for a den or office. Off-st parking. 1 mile from Rhode Island Ave Metro. Steps to shops at Dakota Crossing w/ Lowe's, Costco, retail & dining. Easy access to rte. 50, NY Ave., Ivy City, H Street & Union Mkt. Truly a beautiful oasis in the city!
Location
State DC
County Washington
Zoning R-B-1
Rooms
Basement Connecting Stairway, Daylight, Partial, Outside Entrance, Fully Finished, Rear Entrance, Windows
Main Level Bedrooms 1
Interior
Hot Water Natural Gas
Heating Forced Air
Cooling Central A/C
Heat Source Natural Gas
Exterior
Waterfront N
Water Access N
Accessibility None
Parking Type Off Street
Garage N
Building
Story 3+
Sewer Public Sewer
Water Public
Architectural Style Cottage
Level or Stories 3+
Additional Building Above Grade, Below Grade
New Construction N
Schools
School District District Of Columbia Public Schools
Others
Senior Community No
Tax ID 4315//0022
Ownership Fee Simple
SqFt Source Estimated
Special Listing Condition Standard
Read Less Info
Want to know what your home might be worth? Contact us for a FREE valuation!

Our team is ready to help you sell your home for the highest possible price ASAP

Bought with James A Grant • Keller Williams Capital Properties

"My job is to find and attract mastery-based agents to the office, protect the culture, and make sure everyone is happy! "






