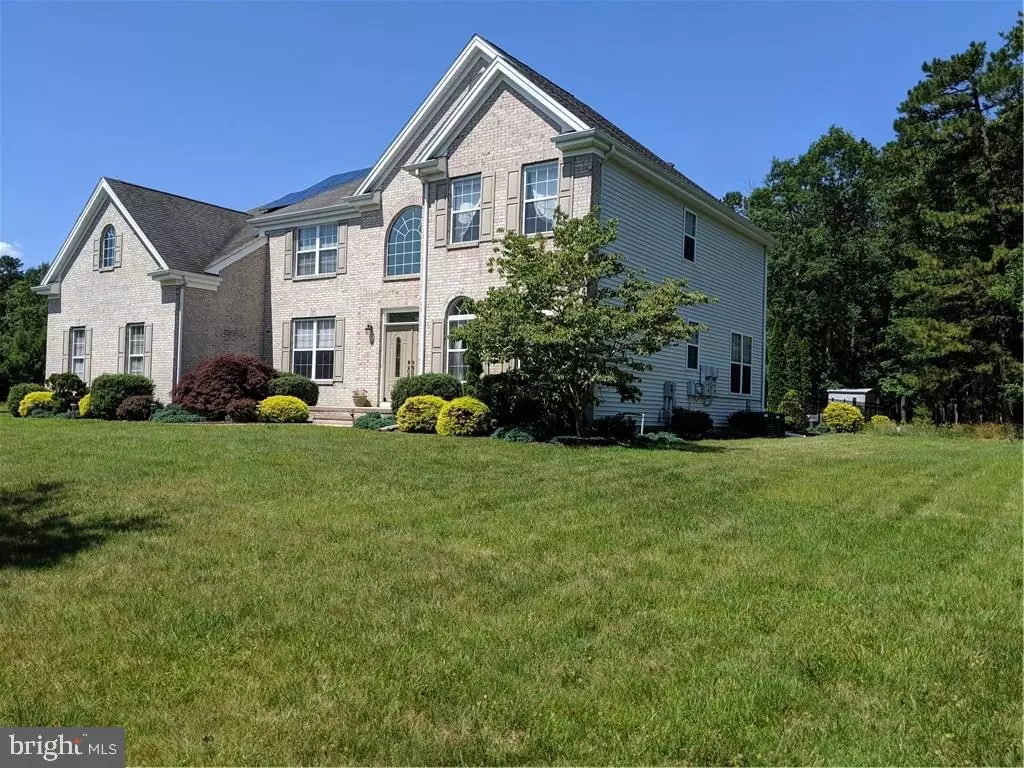$528,050
$580,000
9.0%For more information regarding the value of a property, please contact us for a free consultation.
4 Beds
3 Baths
3,814 SqFt
SOLD DATE : 09/19/2019
Key Details
Sold Price $528,050
Property Type Single Family Home
Sub Type Detached
Listing Status Sold
Purchase Type For Sale
Square Footage 3,814 sqft
Price per Sqft $138
Subdivision Cedar Run - Tall Ships
MLS Listing ID NJOC138740
Sold Date 09/19/19
Style Other
Bedrooms 4
Full Baths 3
HOA Y/N N
Abv Grd Liv Area 3,814
Originating Board JSMLS
Year Built 2001
Annual Tax Amount $11,905
Tax Year 2018
Lot Size 4,653 Sqft
Acres 0.11
Lot Dimensions irr
Property Description
Gorgeous Colonial located in Stafford Township, Premier location in a private enclave known as "Tall Ships." This house has it All! A double door entry ushers you into a sun drenched two story foyer, formal living and dining rooms greet you in this traditional yet modern home. The huge kitchen has both an island and an eat in area and the cabinet space is not to be believed! Tons of maple cabinets, plenty of storage. This open floor plan flows to the family room with soaring two story windows, and a cozy fireplace, ideal for family and friends to gather for holidays & family celebrations! An office, laundry room and 2 half baths complete the first floor. As if that isn't enough the full basement is finished and has a theatre room, it's huge! The charming butterfly staircase leads upstairs to your master suite as well as 3 more bedrooms, one of which is a junior suite. Total of 3 baths upstairs.,Still not enough? Enjoy Warm weather barbecues and endless summer fun on your paver patio or take a dip in your inground pool complete with hot tub spa!! All of this backs up to woods and a conservation area, no neighbors behind you, privacy galore. Within walking distance of parks with soccer fields, football, baseball & hockey & walking trails. WoW! Hard to find all this in one property, make an appointment to view your new home today!
Location
State NJ
County Ocean
Area Stafford Twp (21531)
Zoning RA
Rooms
Basement Interior Access, Fully Finished, Heated
Main Level Bedrooms 4
Interior
Interior Features Additional Stairway, Attic, Primary Bath(s), Soaking Tub, Stall Shower, Walk-in Closet(s)
Hot Water Natural Gas
Heating Forced Air
Cooling Central A/C
Flooring Ceramic Tile, Fully Carpeted
Fireplaces Number 1
Fireplaces Type Gas/Propane
Equipment Cooktop, Dishwasher, Oven - Double, Dryer, Oven/Range - Electric, Built-In Microwave, Refrigerator, Oven - Wall, Washer
Furnishings No
Fireplace Y
Window Features Insulated
Appliance Cooktop, Dishwasher, Oven - Double, Dryer, Oven/Range - Electric, Built-In Microwave, Refrigerator, Oven - Wall, Washer
Heat Source Natural Gas
Exterior
Exterior Feature Patio(s)
Garage Garage Door Opener, Garage - Side Entry
Garage Spaces 2.0
Fence Partially
Pool Heated, In Ground, Pool/Spa Combo
Waterfront N
Water Access N
View Trees/Woods
Roof Type Shingle
Accessibility None
Porch Patio(s)
Parking Type Driveway, Attached Garage, On Street
Attached Garage 2
Total Parking Spaces 2
Garage Y
Building
Lot Description Irregular, Trees/Wooded
Story 2
Sewer Public Sewer
Water Public
Architectural Style Other
Level or Stories 2
Additional Building Above Grade
Structure Type 2 Story Ceilings
New Construction N
Schools
Middle Schools Southern Regional M.S.
High Schools Southern Regional H.S.
School District Southern Regional Schools
Others
Senior Community No
Tax ID 31-00124-02-00005
Ownership Fee Simple
SqFt Source Estimated
Special Listing Condition Standard
Read Less Info
Want to know what your home might be worth? Contact us for a FREE valuation!

Our team is ready to help you sell your home for the highest possible price ASAP

Bought with Traci Tarantola • RE/MAX at Barnegat Bay - Manahawkin

"My job is to find and attract mastery-based agents to the office, protect the culture, and make sure everyone is happy! "






