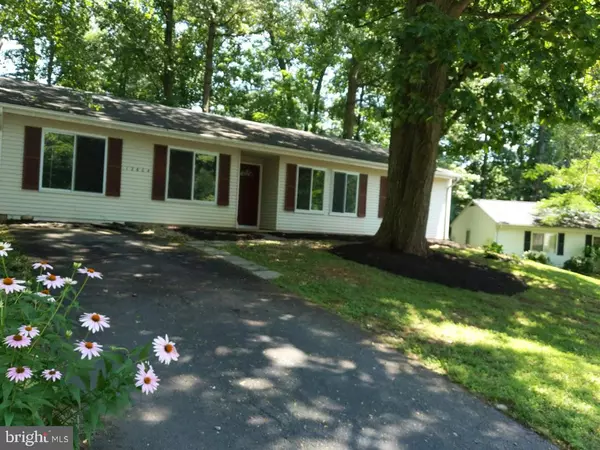$410,000
$409,000
0.2%For more information regarding the value of a property, please contact us for a free consultation.
3 Beds
2 Baths
1,680 SqFt
SOLD DATE : 09/20/2019
Key Details
Sold Price $410,000
Property Type Single Family Home
Sub Type Detached
Listing Status Sold
Purchase Type For Sale
Square Footage 1,680 sqft
Price per Sqft $244
Subdivision Hiddenbrook
MLS Listing ID VAFX1070172
Sold Date 09/20/19
Style Ranch/Rambler
Bedrooms 3
Full Baths 2
HOA Fees $13/mo
HOA Y/N Y
Abv Grd Liv Area 1,680
Originating Board BRIGHT
Year Built 1973
Annual Tax Amount $5,145
Tax Year 2019
Lot Size 10,409 Sqft
Acres 0.24
Property Description
OPEN HS SAT 24 AUG, 2-4PM* One level living! Great opportunity to live in a detached 3 bedroom/2 full bath home on a quarter acre lot for the price of a townhouse. Fresh paint throughout. Refinished stunning parquet hardwood floors. Updated kitchen with new cabinets, backsplash, silestone, stainless appliances,new flooring,light fixtures. Bonus room has durable tile floor..makes great officecraft/play/exercise room or extra storage. On a quiet cul-de-sac. Fully fenced yard..Mature trees-privacy galore. Membership to Hiddenbrook Swim & Tennis Club conveys. Near Folly Lick Branch Trail. Home Warranty. Will not last long at this price. ACCEPTING BACKUP OFFERS.
Location
State VA
County Fairfax
Zoning 131
Direction Southwest
Rooms
Main Level Bedrooms 3
Interior
Interior Features Entry Level Bedroom, Family Room Off Kitchen, Primary Bath(s), Wood Floors, Walk-in Closet(s)
Hot Water Electric
Heating Baseboard - Electric
Cooling Central A/C
Flooring Hardwood
Equipment Dishwasher, Disposal, Dryer - Electric, Washer, Exhaust Fan, Oven/Range - Electric, Stainless Steel Appliances, Water Heater
Furnishings No
Fireplace N
Window Features Double Pane
Appliance Dishwasher, Disposal, Dryer - Electric, Washer, Exhaust Fan, Oven/Range - Electric, Stainless Steel Appliances, Water Heater
Heat Source Electric
Laundry Main Floor
Exterior
Exterior Feature Patio(s)
Fence Wood
Utilities Available Cable TV Available
Waterfront N
Water Access N
View Trees/Woods
Roof Type Asphalt
Accessibility Level Entry - Main
Porch Patio(s)
Road Frontage City/County
Parking Type Driveway
Garage N
Building
Lot Description Cul-de-sac, Secluded, Backs to Trees, Front Yard, Private
Story 1
Sewer Public Sewer
Water Public
Architectural Style Ranch/Rambler
Level or Stories 1
Additional Building Above Grade, Below Grade
New Construction N
Schools
Elementary Schools Dranesville
Middle Schools Herndon
High Schools Herndon
School District Fairfax County Public Schools
Others
Senior Community No
Tax ID 0102 03 0044
Ownership Fee Simple
SqFt Source Estimated
Security Features Smoke Detector
Horse Property N
Special Listing Condition Standard
Read Less Info
Want to know what your home might be worth? Contact us for a FREE valuation!

Our team is ready to help you sell your home for the highest possible price ASAP

Bought with Douglas K. Eley • CENTURY 21 New Millennium

"My job is to find and attract mastery-based agents to the office, protect the culture, and make sure everyone is happy! "






