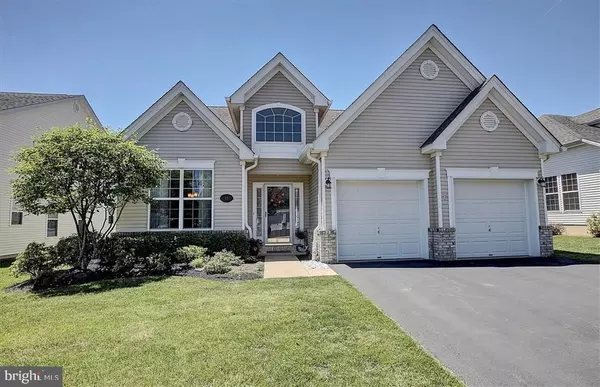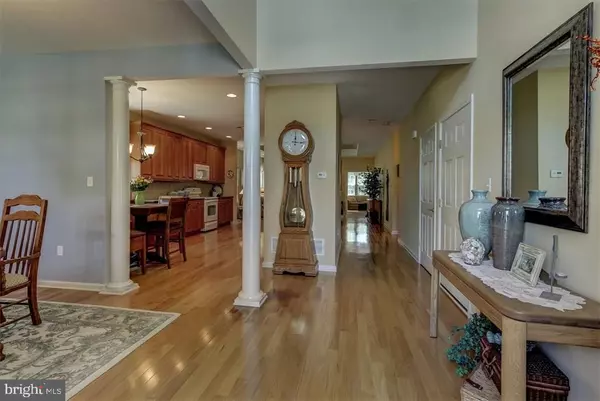$349,900
$354,900
1.4%For more information regarding the value of a property, please contact us for a free consultation.
2 Beds
2 Baths
2,064 SqFt
SOLD DATE : 09/19/2019
Key Details
Sold Price $349,900
Property Type Single Family Home
Sub Type Detached
Listing Status Sold
Purchase Type For Sale
Square Footage 2,064 sqft
Price per Sqft $169
Subdivision Village Harbour - The Escapes
MLS Listing ID NJOC141930
Sold Date 09/19/19
Style Other
Bedrooms 2
Full Baths 2
HOA Fees $215/mo
HOA Y/N Y
Abv Grd Liv Area 2,064
Originating Board JSMLS
Year Built 2007
Annual Tax Amount $6,736
Tax Year 2018
Lot Size 7,500 Sqft
Acres 0.17
Lot Dimensions 60x125
Property Description
Desirable Capri Model (2 bedrooms, 2 baths) with enclosed sunroom and added den/office and backs to a wooded privacy buffer is now being offered in Paramount Escapes. This extremely, well-kept home has a soft spa-like color palate, gleaming light oak hardwood floors and ample kitchen cabinets and counter space. The open floor plan allows for easy entertaining, or retire to the sunroom for your after dinner cocktail. Master bedroom feels grand with a tray ceiling and exquisite tile work in the en suite bath. Den/study provides extra sleeping area when the grandkids visit. You can take a walk to the clubhouse and play cards, join activities, swim or just meet new friends. Call for your appointment today!
Location
State NJ
County Ocean
Area Stafford Twp (21531)
Zoning R4
Rooms
Main Level Bedrooms 2
Interior
Interior Features Attic, Entry Level Bedroom, Breakfast Area, Ceiling Fan(s), Pantry, Recessed Lighting, Soaking Tub, Stall Shower, Walk-in Closet(s)
Heating Forced Air
Cooling Central A/C
Flooring Fully Carpeted, Wood
Fireplaces Number 1
Fireplaces Type Gas/Propane
Equipment Dishwasher, Dryer, Built-In Microwave, Refrigerator, Stove, Washer
Furnishings No
Fireplace Y
Appliance Dishwasher, Dryer, Built-In Microwave, Refrigerator, Stove, Washer
Heat Source Natural Gas
Exterior
Exterior Feature Enclosed
Garage Garage - Front Entry
Garage Spaces 2.0
Amenities Available Other
Waterfront N
Water Access N
Roof Type Shingle
Accessibility None
Porch Enclosed
Parking Type Attached Garage, Driveway
Attached Garage 2
Total Parking Spaces 2
Garage Y
Building
Story 1
Foundation Slab
Sewer Public Sewer
Water Public
Architectural Style Other
Level or Stories 1
Additional Building Above Grade
New Construction N
Schools
School District Southern Regional Schools
Others
HOA Fee Include Pool(s),Common Area Maintenance,Management,Snow Removal
Senior Community Yes
Age Restriction 55
Tax ID 31-00042-05-00015
Ownership Fee Simple
SqFt Source Estimated
Special Listing Condition Standard
Read Less Info
Want to know what your home might be worth? Contact us for a FREE valuation!

Our team is ready to help you sell your home for the highest possible price ASAP

Bought with Non Subscribing Member • Non Subscribing Office

"My job is to find and attract mastery-based agents to the office, protect the culture, and make sure everyone is happy! "






