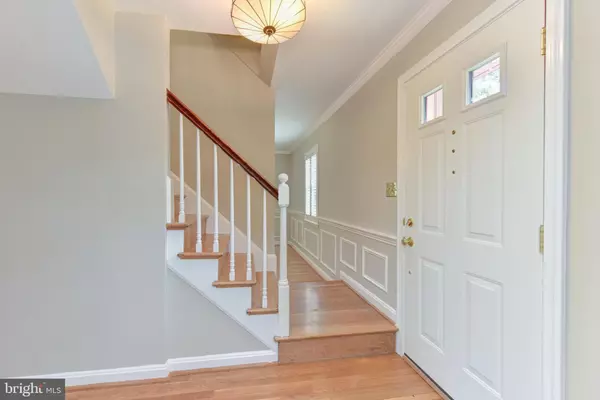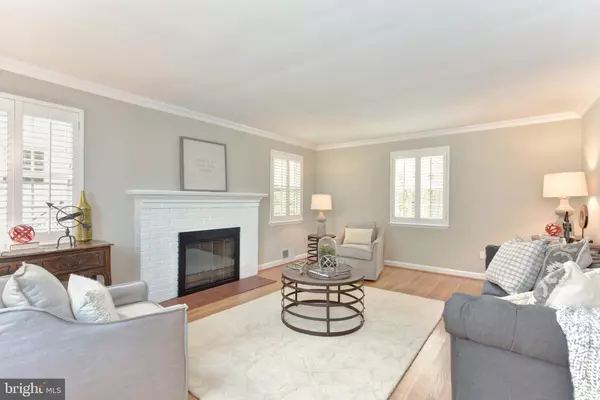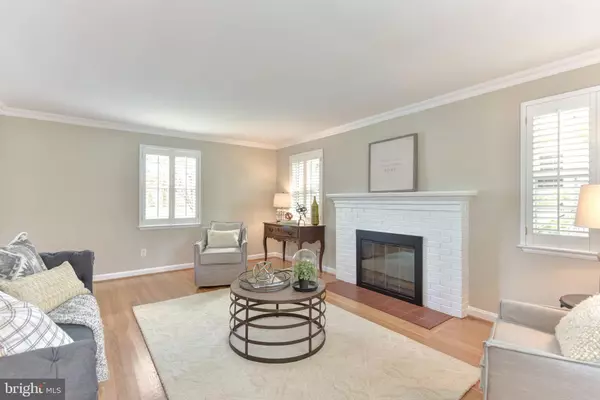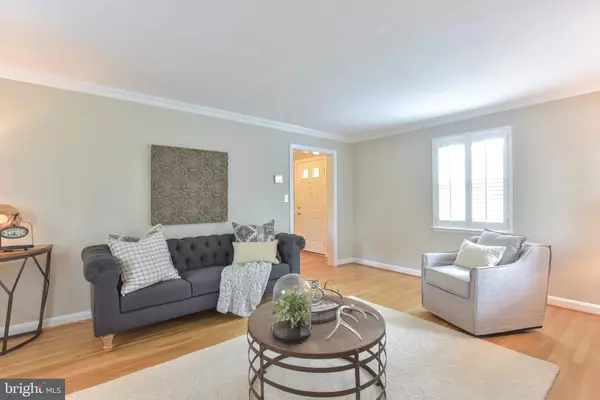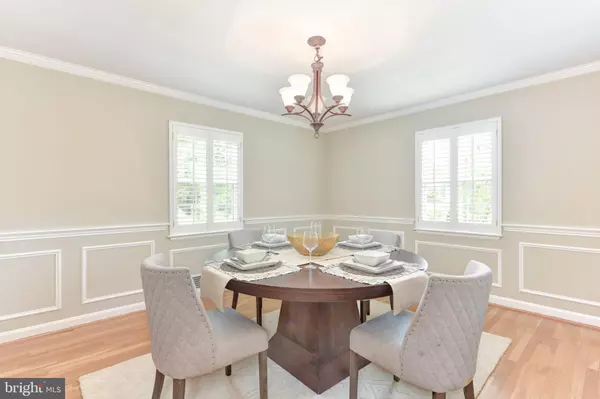$865,000
$879,900
1.7%For more information regarding the value of a property, please contact us for a free consultation.
3 Beds
2 Baths
1,889 SqFt
SOLD DATE : 09/19/2019
Key Details
Sold Price $865,000
Property Type Single Family Home
Sub Type Detached
Listing Status Sold
Purchase Type For Sale
Square Footage 1,889 sqft
Price per Sqft $457
Subdivision Beverly Hills
MLS Listing ID VAAX238194
Sold Date 09/19/19
Style Colonial
Bedrooms 3
Full Baths 2
HOA Y/N N
Abv Grd Liv Area 1,489
Originating Board BRIGHT
Year Built 1940
Annual Tax Amount $9,114
Tax Year 2018
Lot Size 5,700 Sqft
Acres 0.13
Property Description
Three bedroom, 2 bath colonial in the sought-after Beverly Hills neighborhood. Classic charm and modern conveniences meet in this stylish home. Enter into the large foyer and enjoy the easy flow of the home. A large living room for gathering family and friends is full of light flowing in from the windows and presents a fireplace to gather around on chilly days. The updated kitchen offers plenty of storage and work space for the at-home chef while overlooking the lush backyard. A dining room with wainscoting is the perfect place to linger and visit after a meal. A sun room on the back of the home leads out to an over-sized deck perfect for grilling or relaxing after a long day. The upstairs offers a respite with three bedrooms, large closets and a full bath. On the lower level you'll be treated to a large family room perfect for watching a movie, hanging out with friends or hosting guests. The french doors that lead out to the patio and yard let the light flow in. A full bath, laundry and storage/workroom is also conveniently located on the lower level. The yard is a great retreat and makes relaxing and greeting neighbors easy. A short stroll to "The Pit" park makes this the ideal location. Welcome home.
Location
State VA
County Alexandria City
Zoning R 8
Rooms
Other Rooms Living Room, Dining Room, Primary Bedroom, Bedroom 2, Bedroom 3, Kitchen, Family Room, Sun/Florida Room, Workshop
Basement Full, Connecting Stairway, Outside Entrance, Daylight, Full, Rear Entrance, Walkout Level, Workshop, Fully Finished
Interior
Interior Features Attic, Carpet, Ceiling Fan(s), Crown Moldings, Formal/Separate Dining Room, Wainscotting, Walk-in Closet(s), Wood Floors
Hot Water Natural Gas
Heating Forced Air
Cooling Central A/C
Fireplaces Number 1
Fireplaces Type Wood, Fireplace - Glass Doors
Equipment Dishwasher, Stove, Disposal, Refrigerator, Washer, Dryer
Fireplace Y
Appliance Dishwasher, Stove, Disposal, Refrigerator, Washer, Dryer
Heat Source Natural Gas
Laundry Lower Floor
Exterior
Exterior Feature Deck(s), Patio(s)
Fence Wood
Waterfront N
Water Access N
Accessibility None
Porch Deck(s), Patio(s)
Parking Type Driveway
Garage N
Building
Story 3+
Sewer Public Sewer
Water Public
Architectural Style Colonial
Level or Stories 3+
Additional Building Above Grade, Below Grade
New Construction N
Schools
Elementary Schools Charles Barrett
Middle Schools George Washington
High Schools Alexandria City
School District Alexandria City Public Schools
Others
Senior Community No
Tax ID 014.01-05-35
Ownership Fee Simple
SqFt Source Estimated
Special Listing Condition Standard
Read Less Info
Want to know what your home might be worth? Contact us for a FREE valuation!

Our team is ready to help you sell your home for the highest possible price ASAP

Bought with Keri K. Shull • Optime Realty

"My job is to find and attract mastery-based agents to the office, protect the culture, and make sure everyone is happy! "


