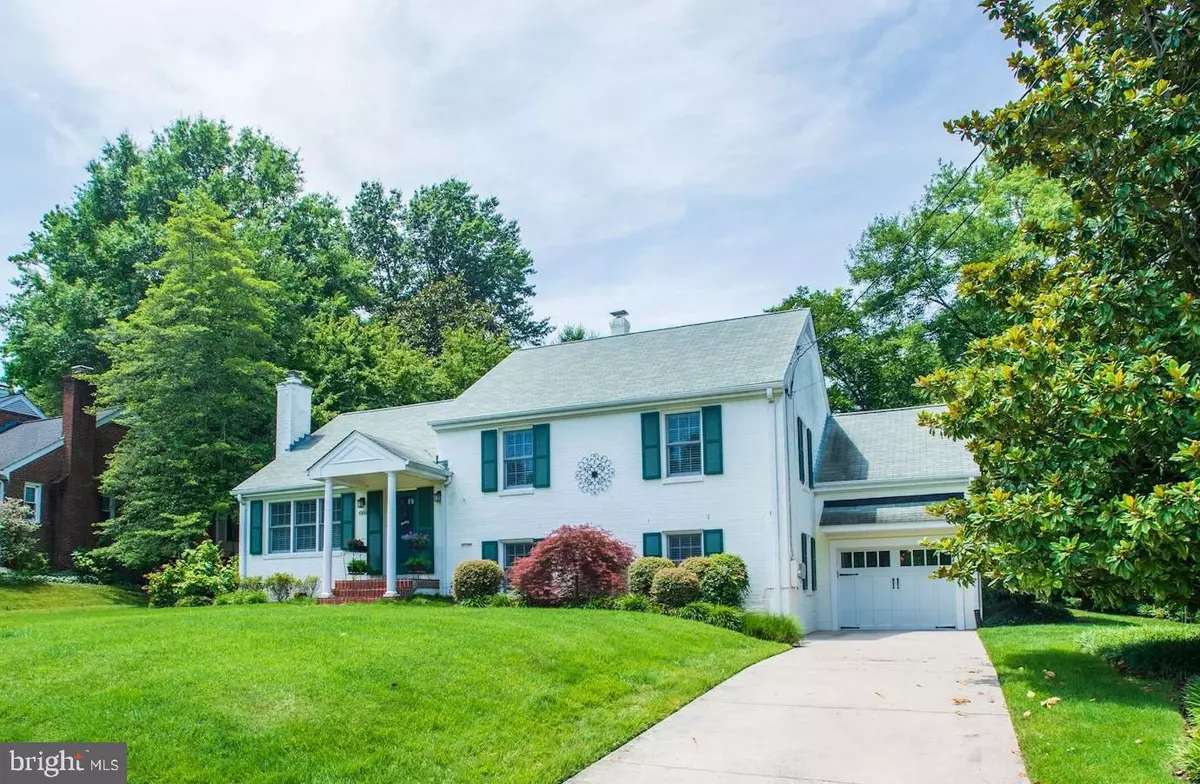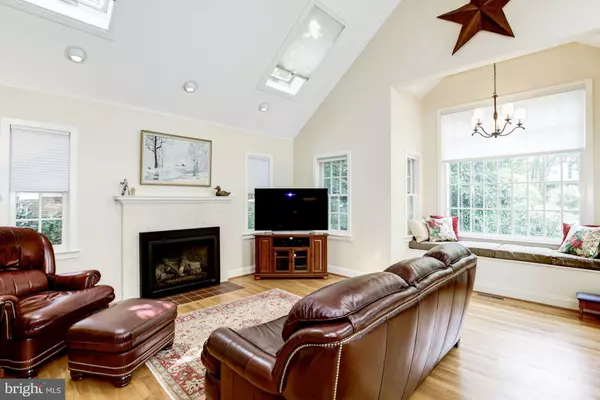$850,000
$870,000
2.3%For more information regarding the value of a property, please contact us for a free consultation.
4 Beds
3 Baths
2,950 SqFt
SOLD DATE : 09/16/2019
Key Details
Sold Price $850,000
Property Type Single Family Home
Sub Type Detached
Listing Status Sold
Purchase Type For Sale
Square Footage 2,950 sqft
Price per Sqft $288
Subdivision Westgrove
MLS Listing ID VAFX1074742
Sold Date 09/16/19
Style Split Level
Bedrooms 4
Full Baths 3
HOA Y/N N
Abv Grd Liv Area 2,390
Originating Board BRIGHT
Year Built 1956
Annual Tax Amount $8,520
Tax Year 2019
Lot Size 0.274 Acres
Acres 0.27
Property Description
Like-new home with two additions and endless improvements. The first being an exciting main level family room/kitchen combination with cathedral ceilings and skylights. The second being an enlarged luxury master bath. Private landscaped back yard includes brick patio through sliding glass doors off family room, as well as access from the lower level entertainment room. All new bathrooms. Stunning hardwood floors. All new custom doors. Anderson windows and more beautiful upgrades like interior privacy shutters, recessed lighting and gas fireplace. Don't miss huge 4th level storage in walk-up attic. Listed as 4 bedroom in that lower level entertainment room is fitted with a door and full bath. Or, 4th level storage room is readily converted. Sellers willing to contribute for conversion. Fantastic location! Get to OldTown Alexandria, Crystal City and the Pentagon in no time while enjoying the serenity of a beautiful neighborhood. The Mount Vernon Trail is a short walk from this lovely home.
Location
State VA
County Fairfax
Zoning 130
Rooms
Other Rooms Living Room, Dining Room, Primary Bedroom, Bedroom 2, Bedroom 4, Kitchen, Family Room, Bedroom 1, Laundry, Storage Room, Bathroom 2, Bathroom 3, Primary Bathroom
Basement Walkout Level, Windows, Side Entrance, Rear Entrance, Fully Finished
Interior
Interior Features Air Filter System, Breakfast Area, Floor Plan - Traditional, Skylight(s), Upgraded Countertops, Wood Floors, Family Room Off Kitchen, Formal/Separate Dining Room, Primary Bath(s)
Heating Forced Air
Cooling Central A/C
Flooring Hardwood
Fireplaces Number 2
Equipment Dryer, Dishwasher, Refrigerator, Stove, Washer - Front Loading, Oven/Range - Gas, Water Heater
Fireplace Y
Appliance Dryer, Dishwasher, Refrigerator, Stove, Washer - Front Loading, Oven/Range - Gas, Water Heater
Heat Source Natural Gas
Exterior
Exterior Feature Patio(s), Deck(s)
Garage Garage - Front Entry, Inside Access
Garage Spaces 1.0
Waterfront N
Water Access N
Roof Type Asphalt
Accessibility None
Porch Patio(s), Deck(s)
Parking Type Attached Garage, Driveway
Attached Garage 1
Total Parking Spaces 1
Garage Y
Building
Story 3+
Sewer Private Sewer
Water Public
Architectural Style Split Level
Level or Stories 3+
Additional Building Above Grade, Below Grade
Structure Type Dry Wall
New Construction N
Schools
Elementary Schools Belle View
Middle Schools Carl Sandburg
High Schools West Potomac
School District Fairfax County Public Schools
Others
Senior Community No
Tax ID 0932 06040004
Ownership Fee Simple
SqFt Source Estimated
Special Listing Condition Standard
Read Less Info
Want to know what your home might be worth? Contact us for a FREE valuation!

Our team is ready to help you sell your home for the highest possible price ASAP

Bought with Karen G Leonard • KW Metro Center

"My job is to find and attract mastery-based agents to the office, protect the culture, and make sure everyone is happy! "






