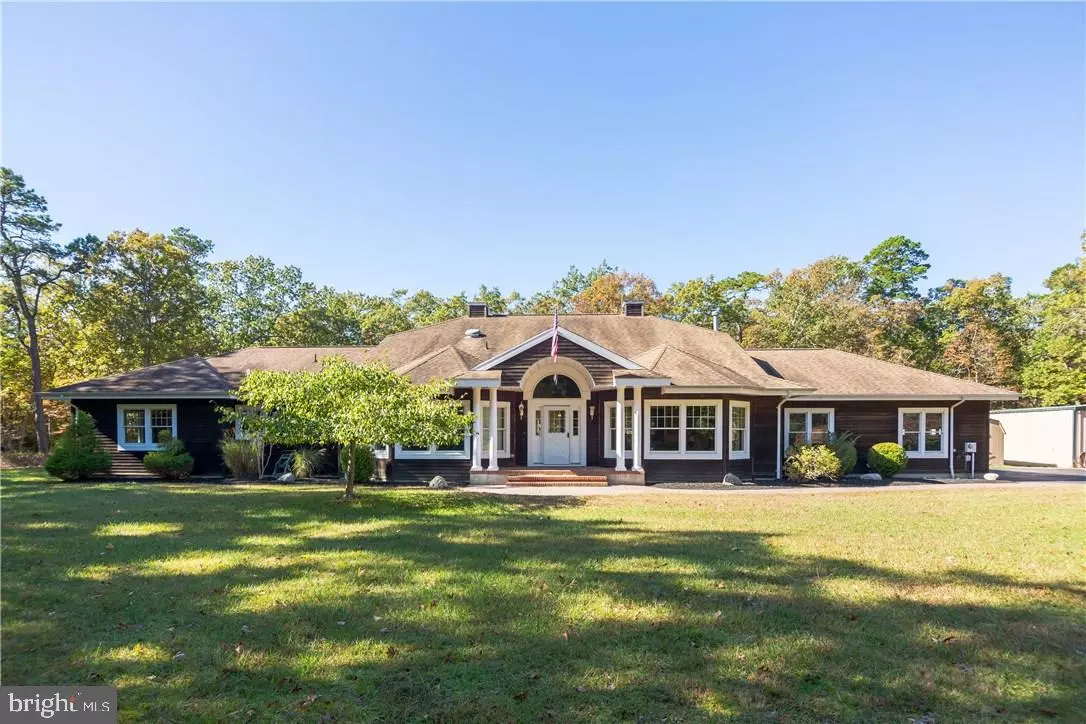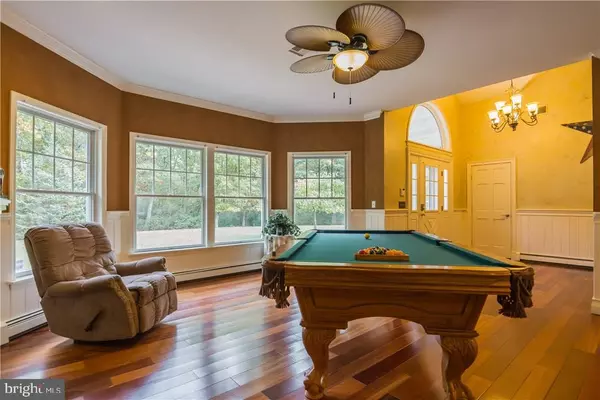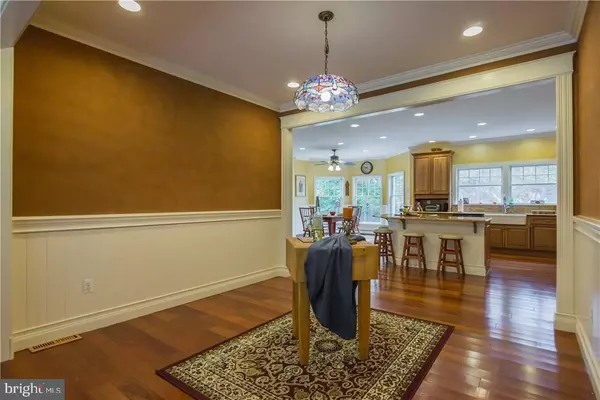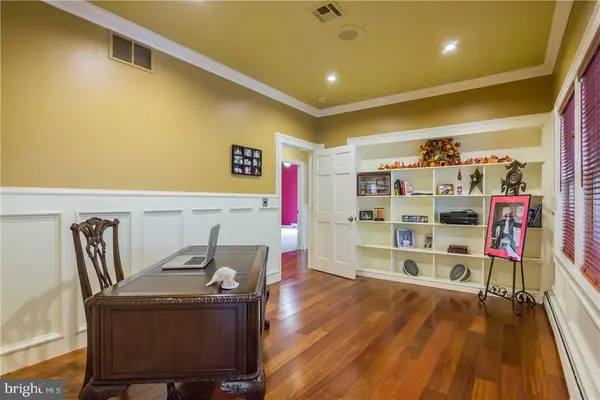$563,000
$575,000
2.1%For more information regarding the value of a property, please contact us for a free consultation.
4 Beds
4 Baths
3,700 SqFt
SOLD DATE : 07/24/2018
Key Details
Sold Price $563,000
Property Type Single Family Home
Sub Type Detached
Listing Status Sold
Purchase Type For Sale
Square Footage 3,700 sqft
Price per Sqft $152
Subdivision West Creek
MLS Listing ID NJOC157072
Sold Date 07/24/18
Style Other
Bedrooms 4
Full Baths 3
Half Baths 1
HOA Y/N N
Abv Grd Liv Area 3,700
Originating Board JSMLS
Year Built 1999
Annual Tax Amount $12,218
Tax Year 2017
Lot Dimensions 5.2 Acres
Property Description
Immaculately kept sprawling Cape style home in West Creek nestled in the woods 400 ft off the road to provide a total private oasis. Enter into the grand foyer w/vaulted ceilings. Dec molding & hardwood floors adorn the first flr. The LR presents built in shelving around the fireplace & a marvelous view of the wooded landscape trails. Kitchen features bar top island, granite counter tops, oak cabinets, farm style sink, stainless steel appliance pkg, & spacious dining area w/plenty of natural lighting & a beautiful view of the back. The open floor plan from the kitchen leads to the FR w/stone fireplace. Personal office w/built in shelves off of the FR grants a quiet place to work from home. The master bdrm offers decorative paneling, beautiful views, ample space, a large closet & a private full bathroom w/double sinks, gorgeous tile & ceiling to flr frame less glass shower door. Second spacious bdrm on the first flr is complete with its own bathroom also w/frame less glass shower doors.
Location
State NJ
County Ocean
Area Eagleswood Twp (21509)
Zoning R-1
Interior
Interior Features Entry Level Bedroom, Ceiling Fan(s), Crown Moldings, Kitchen - Island, Recessed Lighting, Sauna, Primary Bath(s)
Hot Water Natural Gas
Heating Baseboard - Hot Water
Cooling Central A/C
Flooring Ceramic Tile, Fully Carpeted, Wood
Fireplaces Number 1
Fireplaces Type Stone
Equipment Dishwasher, Oven/Range - Gas, Refrigerator, Washer/Dryer Stacked
Furnishings No
Fireplace Y
Appliance Dishwasher, Oven/Range - Gas, Refrigerator, Washer/Dryer Stacked
Exterior
Exterior Feature Patio(s), Porch(es)
Garage Spaces 2.0
Waterfront N
Water Access N
View Trees/Woods
Roof Type Shingle
Accessibility None
Porch Patio(s), Porch(es)
Parking Type Attached Garage, Driveway
Attached Garage 2
Total Parking Spaces 2
Garage Y
Building
Lot Description Trees/Wooded
Story 2
Foundation Crawl Space
Sewer Community Septic Tank, Private Septic Tank
Water Well
Architectural Style Other
Level or Stories 2
Additional Building Above Grade
Structure Type 2 Story Ceilings
New Construction N
Schools
High Schools Pinelands Regional H.S.
School District Pinelands Regional Schools
Others
Senior Community No
Tax ID 09-00039-0000-00025-08
Ownership Fee Simple
Special Listing Condition Standard
Read Less Info
Want to know what your home might be worth? Contact us for a FREE valuation!

Our team is ready to help you sell your home for the highest possible price ASAP

Bought with Joyce Bianco • Greater Coastal Realty, inc.

"My job is to find and attract mastery-based agents to the office, protect the culture, and make sure everyone is happy! "






