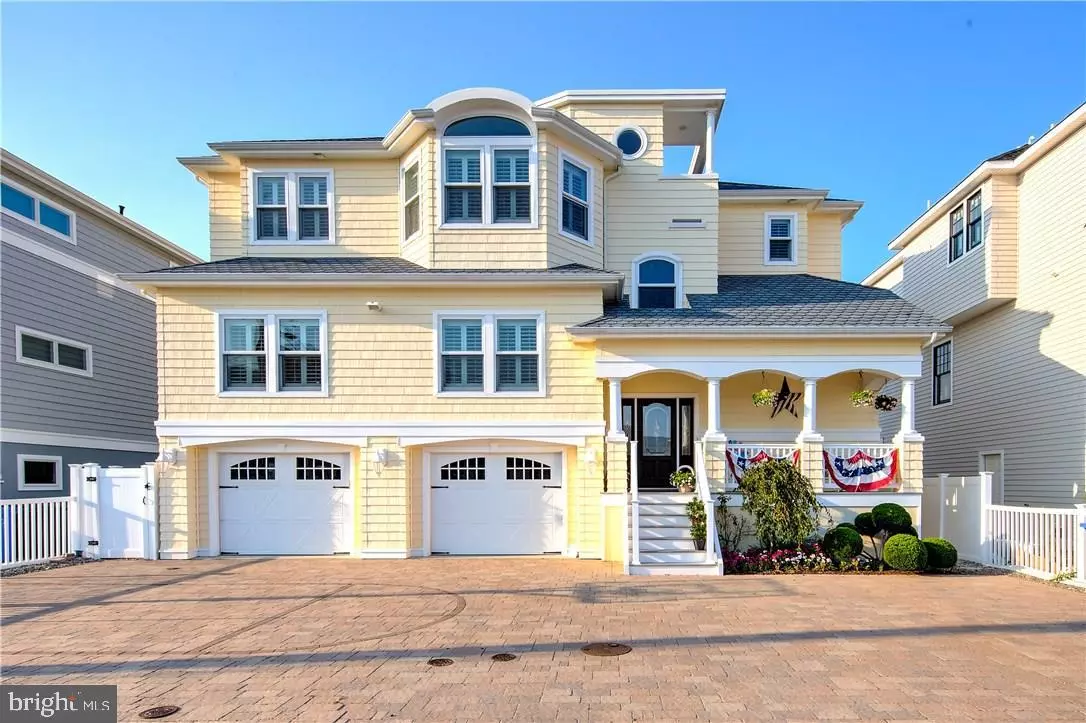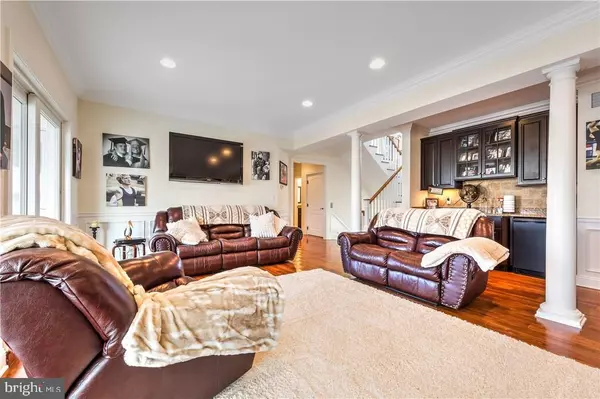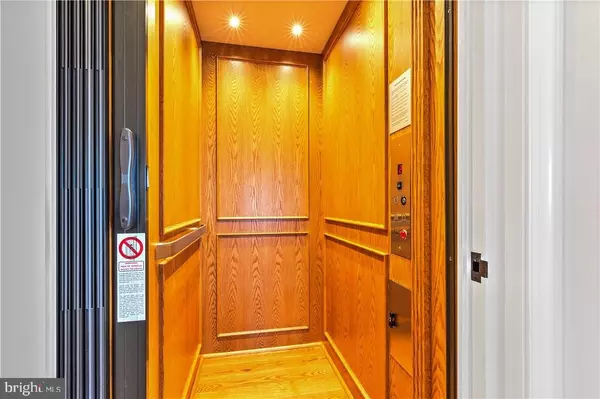$850,000
$859,900
1.2%For more information regarding the value of a property, please contact us for a free consultation.
5 Beds
4 Baths
3,533 SqFt
SOLD DATE : 01/05/2018
Key Details
Sold Price $850,000
Property Type Single Family Home
Sub Type Detached
Listing Status Sold
Purchase Type For Sale
Square Footage 3,533 sqft
Price per Sqft $240
Subdivision Beach Haven West
MLS Listing ID NJOC162946
Sold Date 01/05/18
Style Contemporary,Reverse
Bedrooms 5
Full Baths 3
Half Baths 1
HOA Y/N N
Abv Grd Liv Area 3,533
Originating Board JSMLS
Year Built 2011
Annual Tax Amount $15,094
Tax Year 2016
Lot Dimensions 60x80
Property Description
Stafford Twp.- Beach Haven West- Exquisitely Designed Spectacular Waterfront Home in sought after Beach Haven West Location is Everything You have Ever Dreamed of * Welcomed by Curb Appeal Galore featuring Oversized Paver Driveway and Covered Rocking Chair Front Porch * This Impressive Reversed Living Floor Plan boasts 5 Large Bedrooms * 3.5 Tastefully Finished Bathrooms * Gleaming Hardwood Floors * Crown Molding and Built in Window Shutters throughout * Dual Zone HVAC * Junior Guest Suite with Attached Bath and Access to Rear Deck * First Floor Family Room with Custom Wet Bar and Sliders to Rear Deck * Let Your Inner Chef Soar in this Impeccably Designed Gourmet Kitchen featuring Antique White Kitchen with Granite Countertops Paired with a Tiled Backsplash to Match and Large Center Island overlooking the Combined Living/Dining Area * Main Living Room features Beautifully Crafted Built in?s Surrounding a Cozy Gas Fireplace * Come Relax in Large Private Suite with Access to Rear Deck,and An Attached Luxurious Spa Like Master Bath featuring Double Sink Vanity, Soaking Tub and Large Walk in Tiled Shower * Sought After Elevator w/Access to All 3 Levels * Ground Floor features TONS of Closet Space and a Rear BONUS Room Allowing for Endless Possibilities * Oversized Attached 2 Car Garage offers Direct in Home Access and is Easily Accessible to the Elevator * Waterfront Living is ALL About the Outdoor Entertaining?this Backyard Waterfront Resort Like Setting will Surpass Your Wish List * Outdoor features Include Paver Wrapped Covered in Ground POOL * Custom Paver Finish Fire Pit and Bench * Large Outdoor Shower * Dog Run with Access to Garage * 60ft. VINYL Bulkhead * Saving the BEST for LAST?ROOF TOP DECK! Enjoy Sunrise?s, Sunset?s, Bay View?s and Expansive Views of Beach Haven West from Your Very Own ROOF TOP DECK, WOW! * This Home is Located Just STEPS to the Bay Beach and a Minutes Boat Ride to OPEN BAY...Doesn?t Get Better than That * Call for a Private Tour Today!
Location
State NJ
County Ocean
Area Stafford Twp (21531)
Zoning RR2A
Interior
Interior Features Entry Level Bedroom, Breakfast Area, Ceiling Fan(s), Crown Moldings, Elevator, Kitchen - Island, Floor Plan - Open, Recessed Lighting, Primary Bath(s), Soaking Tub, Stall Shower
Heating Forced Air, Zoned
Cooling Central A/C, Zoned
Flooring Tile/Brick, Wood
Fireplaces Number 1
Fireplaces Type Gas/Propane
Equipment Cooktop, Dishwasher, Dryer, Built-In Microwave, Refrigerator, Oven - Wall, Washer
Furnishings No
Fireplace Y
Appliance Cooktop, Dishwasher, Dryer, Built-In Microwave, Refrigerator, Oven - Wall, Washer
Heat Source Natural Gas
Exterior
Exterior Feature Deck(s), Patio(s), Porch(es)
Garage Oversized
Garage Spaces 2.0
Fence Partially
Pool In Ground
Waterfront Y
Water Access Y
View Water, Bay, Canal
Roof Type Shingle
Accessibility None
Porch Deck(s), Patio(s), Porch(es)
Parking Type Attached Garage, Driveway
Attached Garage 2
Total Parking Spaces 2
Garage Y
Building
Lot Description Bulkheaded, Cul-de-sac, Level
Foundation Pilings
Sewer Public Sewer
Water Public
Architectural Style Contemporary, Reverse
Additional Building Above Grade
New Construction N
Schools
School District Southern Regional Schools
Others
Senior Community No
Tax ID 31-00170-0000-00077
Ownership Fee Simple
Special Listing Condition Standard
Read Less Info
Want to know what your home might be worth? Contact us for a FREE valuation!

Our team is ready to help you sell your home for the highest possible price ASAP

Bought with Patricia M Romano • RE/MAX at Barnegat Bay - Manahawkin

"My job is to find and attract mastery-based agents to the office, protect the culture, and make sure everyone is happy! "






