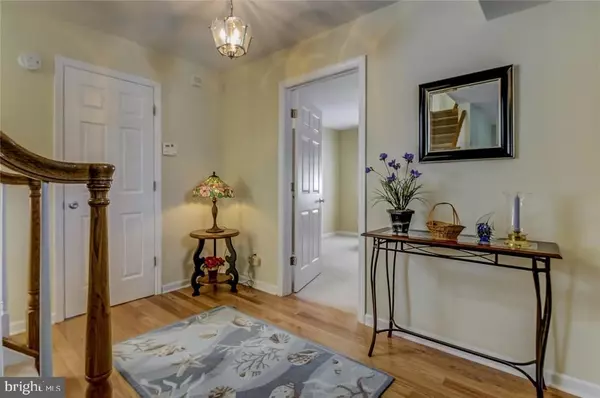$406,500
$425,000
4.4%For more information regarding the value of a property, please contact us for a free consultation.
4 Beds
3 Baths
1,811 SqFt
SOLD DATE : 06/09/2017
Key Details
Sold Price $406,500
Property Type Single Family Home
Sub Type Detached
Listing Status Sold
Purchase Type For Sale
Square Footage 1,811 sqft
Price per Sqft $224
Subdivision Village Harbour - The Coves
MLS Listing ID NJOC171066
Sold Date 06/09/17
Style Other
Bedrooms 4
Full Baths 2
Half Baths 1
HOA Y/N N
Abv Grd Liv Area 1,811
Originating Board JSMLS
Year Built 1977
Annual Tax Amount $7,835
Tax Year 2016
Lot Size 4,356 Sqft
Acres 0.1
Lot Dimensions 74.5x100
Property Description
THIS IS WHERE YOU ARE MEANT TO BE!! This beautiful Home has been lovingly cared for, so all you have to do is enjoy!! The location couldn't be better, Village Harbour Coves is a much sought after Waterfront Community. As you enter the Foyer, you will find a floor plan designed for entertaining your family or invite ALL your friends, EVERYONE LOVES THE JERSEY SHORE! With the Living Room, Dining Room, Upgraded Kitchen with Stainless Steel Appliances, Family Room with Skylights, and Master Bedroom with Master Bath and Walk in Closet, all on the first floor, every thing is convenient for you. Upstairs you'll find 3 Bedroom and Full Bath. The Family Room opens to the Over sized Deck, and access to the Water. Bring your Boat, Swimmies, Jetskis, Party Floats, and Tubes. There is fun for every one! Close to Shopping, Restaurants, Barnegat Bay, a local Golf Course, and of course the Atlantic Ocean is 7 minutes away. Can't you smell the Salt Air Already?? Not Substantially Damaged!
Location
State NJ
County Ocean
Area Stafford Twp (21531)
Zoning AE
Interior
Interior Features Attic, Primary Bath(s), Walk-in Closet(s)
Hot Water Electric
Heating Forced Air
Cooling Central A/C
Flooring Ceramic Tile, Wood
Fireplaces Number 1
Fireplaces Type Brick, Wood
Equipment Dishwasher, Dryer, Oven/Range - Gas, Built-In Microwave, Refrigerator, Oven - Self Cleaning, Stove
Furnishings No
Fireplace Y
Window Features Skylights
Appliance Dishwasher, Dryer, Oven/Range - Gas, Built-In Microwave, Refrigerator, Oven - Self Cleaning, Stove
Heat Source Natural Gas
Exterior
Exterior Feature Deck(s), Porch(es)
Fence Partially
Waterfront Y
Water Access Y
View Water, Canal
Roof Type Shingle
Accessibility None
Porch Deck(s), Porch(es)
Garage N
Building
Lot Description Bulkheaded
Foundation Crawl Space
Sewer Public Sewer
Water Public
Architectural Style Other
Additional Building Above Grade
New Construction N
Schools
School District Southern Regional Schools
Others
Senior Community No
Tax ID 31-00147-97-00008
Ownership Fee Simple
SqFt Source Estimated
Acceptable Financing Cash, Conventional, FHA
Listing Terms Cash, Conventional, FHA
Financing Cash,Conventional,FHA
Special Listing Condition Standard
Read Less Info
Want to know what your home might be worth? Contact us for a FREE valuation!

Our team is ready to help you sell your home for the highest possible price ASAP

Bought with Mary Ann OShea • RE/MAX at Barnegat Bay - Ship Bottom

"My job is to find and attract mastery-based agents to the office, protect the culture, and make sure everyone is happy! "






